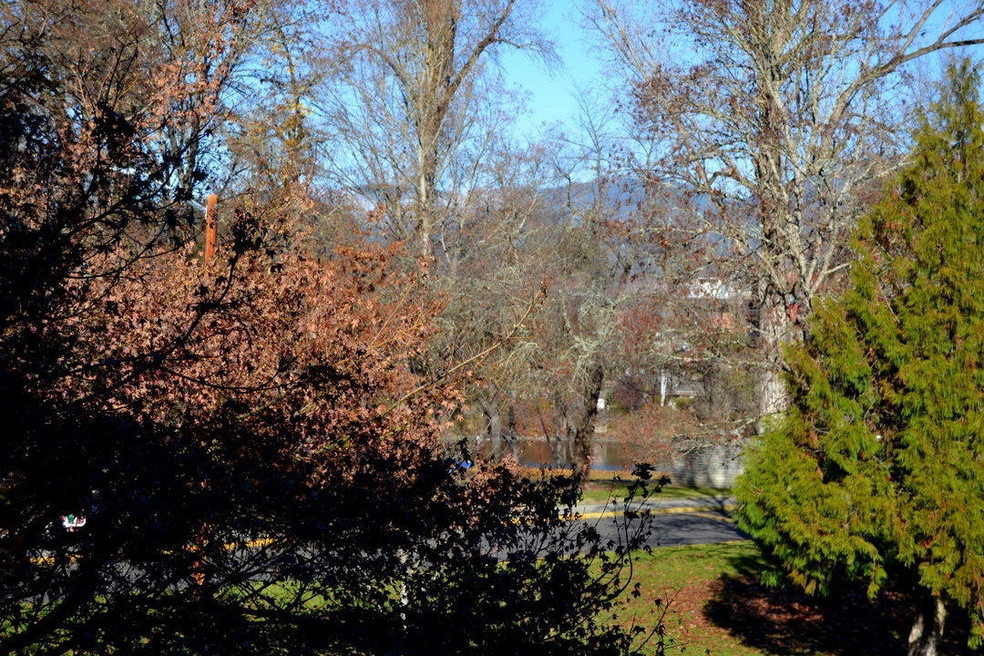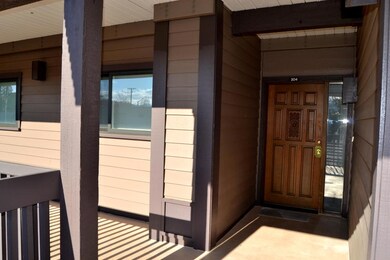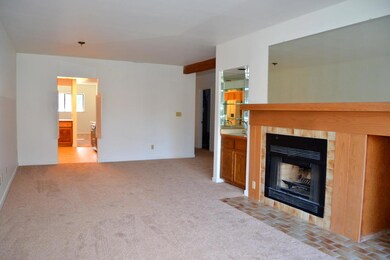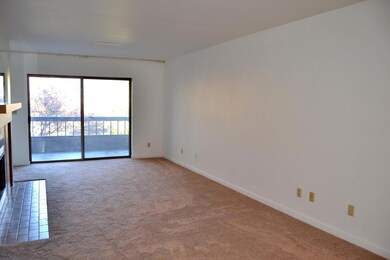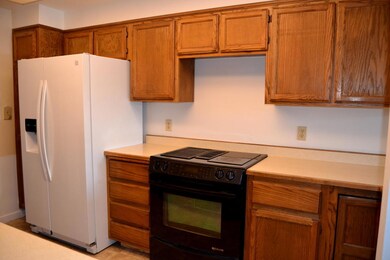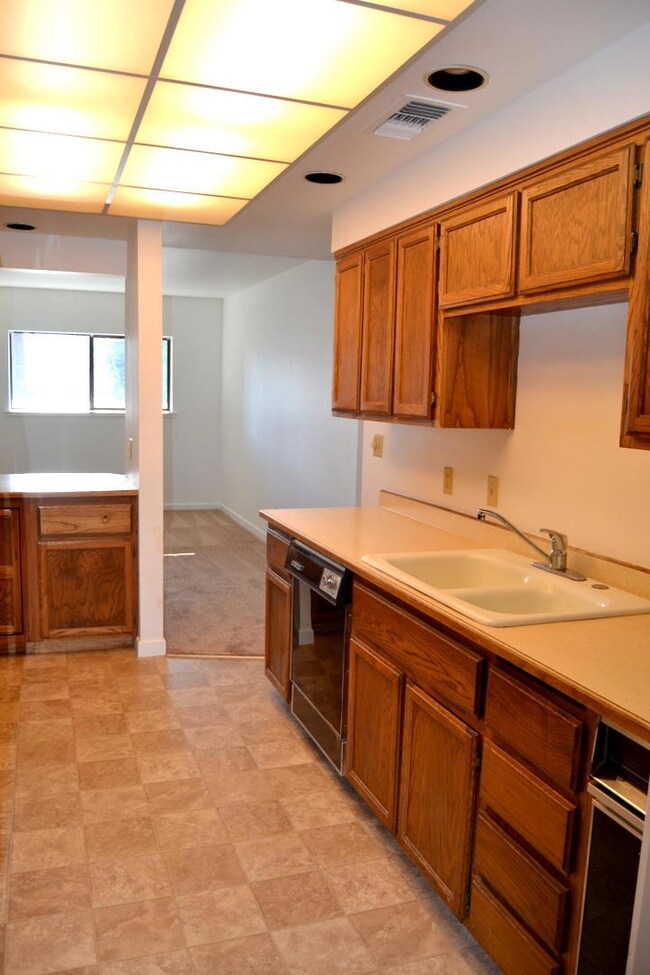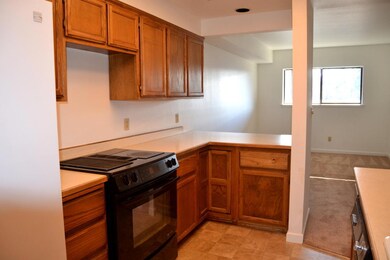115 Rogue River Hwy Unit 204 Grants Pass, OR 97527
2
Beds
2
Baths
1,387
Sq Ft
$422/mo
HOA Fee
Highlights
- Outdoor Pool
- River View
- Wood Frame Window
- Senior Community
- Deck
- 3-minute walk to Riverside Park
About This Home
As of April 2021Very nicely updated condo in Riverpark Terrace , has great views of Rogue River and the park. All on one level on the second floor. Home features a fireplace in the living room, new paint and new carpet . Balcony overlooking the pool and park with view of the river beyond. Home has dedicated parking carport with storage space and elevator access. The home is move-in ready.
Property Details
Home Type
- Condominium
Est. Annual Taxes
- $2,389
Year Built
- Built in 1982
Lot Details
- Two or More Common Walls
- Fenced
HOA Fees
- $422 Monthly HOA Fees
Property Views
- River
- Territorial
- Park or Greenbelt
Home Design
- Frame Construction
- Tile Roof
- Concrete Siding
- Concrete Perimeter Foundation
Interior Spaces
- 1,387 Sq Ft Home
- 1-Story Property
- Wood Burning Fireplace
- Double Pane Windows
- Wood Frame Window
- Aluminum Window Frames
- Living Room with Fireplace
- Laundry Room
Kitchen
- Eat-In Kitchen
- Breakfast Bar
- Range
- Dishwasher
- Trash Compactor
Flooring
- Carpet
- Vinyl
Bedrooms and Bathrooms
- 2 Bedrooms
- Linen Closet
- Walk-In Closet
- 2 Full Bathrooms
- Double Vanity
- Bathtub with Shower
Home Security
Parking
- Attached Carport
- No Garage
- Shared Driveway
Outdoor Features
- Outdoor Pool
- Deck
Schools
- Riverside Elementary School
- South Middle School
- Grants Pass High School
Utilities
- Cooling Available
- Heat Pump System
- Water Heater
- Community Sewer or Septic
Listing and Financial Details
- Probate Listing
- Tax Lot 090204
- Assessor Parcel Number R313209
Community Details
Overview
- Senior Community
- Riverpark Terrace Condominiums Subdivision
- On-Site Maintenance
- Maintained Community
- The community has rules related to covenants
Recreation
- Community Pool
- Park
Security
- Carbon Monoxide Detectors
- Fire and Smoke Detector
Ownership History
Date
Name
Owned For
Owner Type
Purchase Details
Listed on
Dec 2, 2020
Closed on
Apr 8, 2021
Sold by
Smith Nancy R and Estate Of Athena Dawn Willette
Bought by
Waldron Donald R
Seller's Agent
Michael Masters
RE/MAX Integrity Grants Pass
Buyer's Agent
Matthew Olmstead
John L Scott Real Estate Grants Pass
List Price
$219,000
Sold Price
$210,000
Premium/Discount to List
-$9,000
-4.11%
Total Days on Market
101
Current Estimated Value
Home Financials for this Owner
Home Financials are based on the most recent Mortgage that was taken out on this home.
Estimated Appreciation
$70,589
Avg. Annual Appreciation
6.85%
Purchase Details
Listed on
Oct 31, 2011
Closed on
Feb 16, 2012
Sold by
Canepa Betty J
Bought by
Willette Athena D
Seller's Agent
Randy Unger
Sierra Real Estate
List Price
$109,000
Sold Price
$99,900
Premium/Discount to List
-$9,100
-8.35%
Home Financials for this Owner
Home Financials are based on the most recent Mortgage that was taken out on this home.
Avg. Annual Appreciation
8.48%
Purchase Details
Listed on
Oct 31, 2011
Closed on
Feb 14, 2012
Sold by
Canepa Betty J and Leknes Jeffrey N
Bought by
Canepa Betty J
Seller's Agent
Randy Unger
Sierra Real Estate
List Price
$109,000
Sold Price
$99,900
Premium/Discount to List
-$9,100
-8.35%
Map
Create a Home Valuation Report for This Property
The Home Valuation Report is an in-depth analysis detailing your home's value as well as a comparison with similar homes in the area
Home Values in the Area
Average Home Value in this Area
Purchase History
| Date | Type | Sale Price | Title Company |
|---|---|---|---|
| Personal Reps Deed | $210,000 | First American Title | |
| Warranty Deed | $99,900 | First American | |
| Interfamily Deed Transfer | -- | First American |
Source: Public Records
Mortgage History
| Date | Status | Loan Amount | Loan Type |
|---|---|---|---|
| Previous Owner | $75,000 | New Conventional | |
| Previous Owner | $40,000 | New Conventional |
Source: Public Records
Property History
| Date | Event | Price | Change | Sq Ft Price |
|---|---|---|---|---|
| 04/08/2021 04/08/21 | Sold | $210,000 | -4.1% | $151 / Sq Ft |
| 03/13/2021 03/13/21 | Pending | -- | -- | -- |
| 12/02/2020 12/02/20 | For Sale | $219,000 | +119.2% | $158 / Sq Ft |
| 02/22/2012 02/22/12 | Sold | $99,900 | -8.3% | $72 / Sq Ft |
| 02/07/2012 02/07/12 | Pending | -- | -- | -- |
| 10/31/2011 10/31/11 | For Sale | $109,000 | -- | $79 / Sq Ft |
Source: Southern Oregon MLS
Tax History
| Year | Tax Paid | Tax Assessment Tax Assessment Total Assessment is a certain percentage of the fair market value that is determined by local assessors to be the total taxable value of land and additions on the property. | Land | Improvement |
|---|---|---|---|---|
| 2024 | $2,872 | $214,750 | -- | -- |
| 2023 | $2,705 | $208,500 | $0 | $0 |
| 2022 | $2,718 | $202,430 | -- | -- |
| 2021 | $2,386 | $183,700 | $0 | $0 |
| 2020 | $2,318 | $178,350 | $0 | $0 |
| 2019 | $2,250 | $173,160 | $0 | $0 |
| 2018 | $2,290 | $168,120 | $0 | $0 |
| 2017 | $2,273 | $163,230 | $0 | $0 |
| 2016 | $1,958 | $158,480 | $0 | $0 |
| 2015 | $1,933 | $153,870 | $0 | $0 |
| 2014 | $1,869 | $149,390 | $0 | $0 |
Source: Public Records
Source: Southern Oregon MLS
MLS Number: 220113239
APN: R313209
Nearby Homes
- 115 Rogue River Hwy Unit 106
- 204 Redwood Hwy
- 299 Reddy St
- 1212 SW 5th St
- 333 W Park St
- 302 Marion Ln
- 1255 Plummer Ave
- 240 SW Rogue River Ave
- 530 E Park St
- 271 Fruitdale Dr Unit D
- 1239 Watson Dr
- 456 Edgewater Dr
- 515 SE Riverside Ave
- 702 SE 9th St
- 811 SW 4th St
- 0 Fruitdale Lilac Hilltop Shepha Dr Unit 220196701
- 1129 SW Ballinger Dr
- 601 Sunset Way
- 926 SW Rogue River Ave
- 926 SW Rogue River Ave Unit A & B
