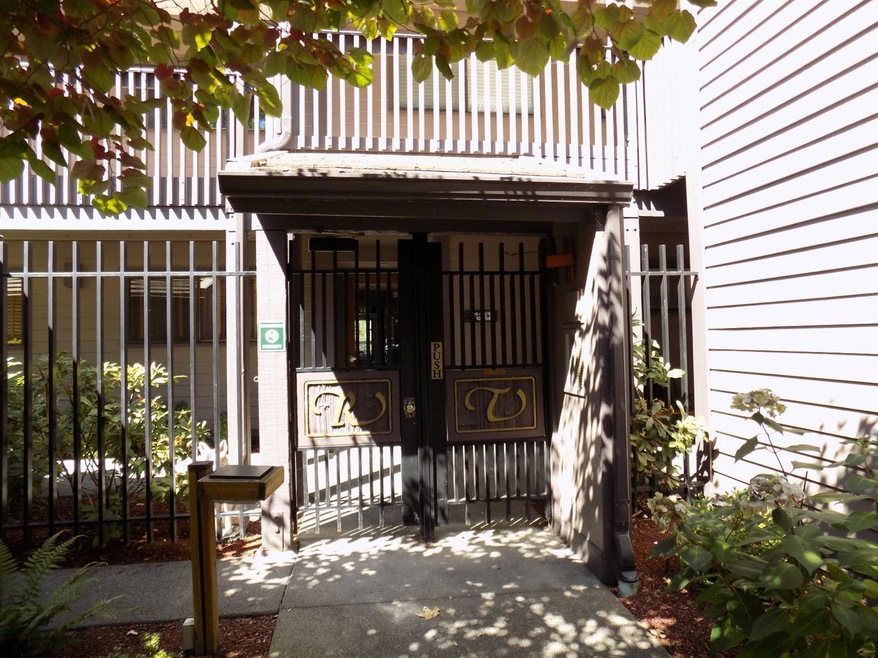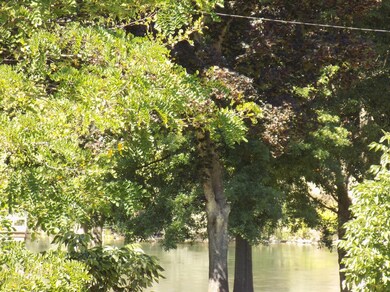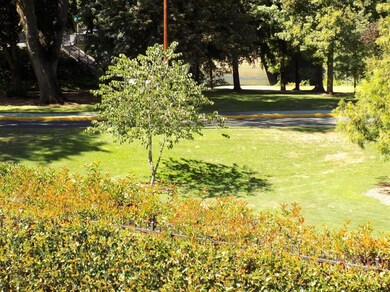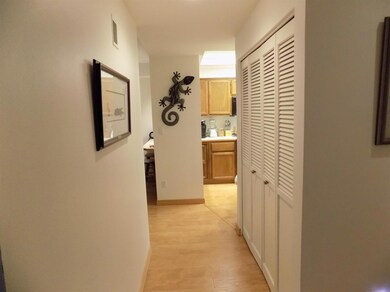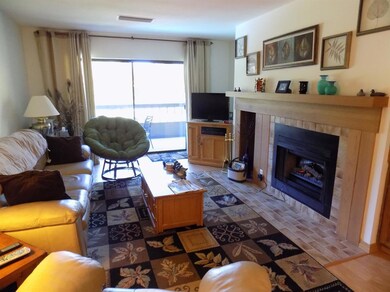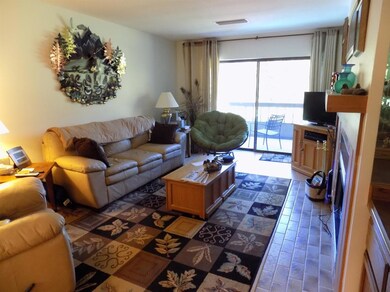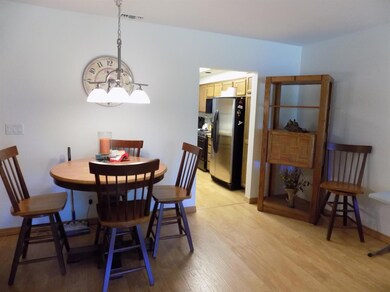
115 Rogue River Hwy Unit 207 Grants Pass, OR 97527
Highlights
- River Front
- Deck
- Territorial View
- Outdoor Pool
- Contemporary Architecture
- 3-minute walk to Riverside Park
About This Home
As of November 2019Have your morning coffee on your private balcony with a view of the beautiful Rogue River, take a dip in the pool and enjoy the good life! This beautiful condo comes fully furnished except for the wall hangings - all you have to do is bring your personal items and start living! Close to town, private access - all this and mostly maintenance free!
Property Details
Home Type
- Condominium
Est. Annual Taxes
- $1,933
Year Built
- Built in 1982
Lot Details
- River Front
- 1 Common Wall
HOA Fees
- $310 Monthly HOA Fees
Home Design
- Contemporary Architecture
- Frame Construction
- Tile Roof
- Concrete Siding
- Concrete Perimeter Foundation
Interior Spaces
- 1,386 Sq Ft Home
- 1-Story Property
- Dry Bar
- Double Pane Windows
- Aluminum Window Frames
- Laminate Flooring
- Territorial Views
Kitchen
- Oven
- Cooktop
- Microwave
- Dishwasher
- Trash Compactor
- Disposal
Bedrooms and Bathrooms
- 2 Bedrooms
- Walk-In Closet
- 2 Full Bathrooms
- Hydromassage or Jetted Bathtub
Laundry
- Dryer
- Washer
Home Security
Parking
- No Garage
- Driveway
Outdoor Features
- Outdoor Pool
- Deck
Utilities
- Cooling Available
- Heat Pump System
- Water Heater
- Community Sewer or Septic
Listing and Financial Details
- Assessor Parcel Number R313212
Community Details
Recreation
- Community Pool
Additional Features
- Fire and Smoke Detector
Ownership History
Purchase Details
Home Financials for this Owner
Home Financials are based on the most recent Mortgage that was taken out on this home.Purchase Details
Home Financials for this Owner
Home Financials are based on the most recent Mortgage that was taken out on this home.Purchase Details
Purchase Details
Purchase Details
Purchase Details
Home Financials for this Owner
Home Financials are based on the most recent Mortgage that was taken out on this home.Map
Home Values in the Area
Average Home Value in this Area
Purchase History
| Date | Type | Sale Price | Title Company |
|---|---|---|---|
| Personal Reps Deed | $215,000 | First American | |
| Warranty Deed | $175,000 | First American | |
| Warranty Deed | $165,000 | First American | |
| Warranty Deed | $220,000 | First American | |
| Interfamily Deed Transfer | -- | Ticor Title | |
| Warranty Deed | $181,100 | Ticor Title |
Mortgage History
| Date | Status | Loan Amount | Loan Type |
|---|---|---|---|
| Open | $172,000 | New Conventional | |
| Previous Owner | $125,000 | New Conventional | |
| Previous Owner | $123,900 | Fannie Mae Freddie Mac | |
| Previous Owner | $44,000 | Stand Alone Second |
Property History
| Date | Event | Price | Change | Sq Ft Price |
|---|---|---|---|---|
| 11/14/2019 11/14/19 | Sold | $215,000 | 0.0% | $155 / Sq Ft |
| 10/09/2019 10/09/19 | Pending | -- | -- | -- |
| 10/05/2019 10/05/19 | For Sale | $215,000 | +22.9% | $155 / Sq Ft |
| 01/19/2017 01/19/17 | Sold | $175,000 | -2.8% | $126 / Sq Ft |
| 11/14/2016 11/14/16 | Pending | -- | -- | -- |
| 08/24/2016 08/24/16 | For Sale | $180,000 | -- | $130 / Sq Ft |
Tax History
| Year | Tax Paid | Tax Assessment Tax Assessment Total Assessment is a certain percentage of the fair market value that is determined by local assessors to be the total taxable value of land and additions on the property. | Land | Improvement |
|---|---|---|---|---|
| 2024 | $2,685 | $200,720 | -- | -- |
| 2023 | $2,529 | $194,880 | $0 | $0 |
| 2022 | $2,541 | $189,210 | -- | -- |
| 2021 | $2,386 | $183,700 | $0 | $0 |
| 2020 | $2,318 | $178,350 | $0 | $0 |
| 2019 | $2,250 | $173,160 | $0 | $0 |
| 2018 | $2,290 | $168,120 | $0 | $0 |
| 2017 | $2,273 | $163,230 | $0 | $0 |
| 2016 | $1,958 | $158,480 | $0 | $0 |
| 2015 | $1,933 | $153,870 | $0 | $0 |
| 2014 | $1,868 | $149,390 | $0 | $0 |
About the Listing Agent

Whether you are looking to sell your house or find that perfect property, I am here to turn your dreams into realty. Having lived in the Rogue Valley for most of my life I am very familiar with everything we have to offer and love sharing that knowledge!
Relocating, downsizing, upsizing, ready to buy an investment property..... I've got you covered. My goal is always to be there for you 100% of the time and make the real estate process as smooth as possible from start to finish.
Mary's Other Listings
Source: Southern Oregon MLS
MLS Number: 102969125
APN: R313212
- 115 Rogue River Hwy Unit 302
- 115 Rogue River Hwy Unit 106
- 204 Redwood Hwy
- 299 Reddy St
- 1212 SW 5th St
- 333 W Park St
- 302 Marion Ln
- 1255 Plummer Ave
- 240 SW Rogue River Ave
- 271 Fruitdale Dr Unit D
- 1239 Watson Dr
- 456 Edgewater Dr
- 515 SE Riverside Ave
- 702 SE 9th St
- 811 SW 4th St
- 0 Fruitdale Lilac Hilltop Shepha Dr Unit 220196701
- 1129 SW Ballinger Dr
- 601 Sunset Way
- 926 SW Rogue River Ave
- 926 SW Rogue River Ave Unit A & B
