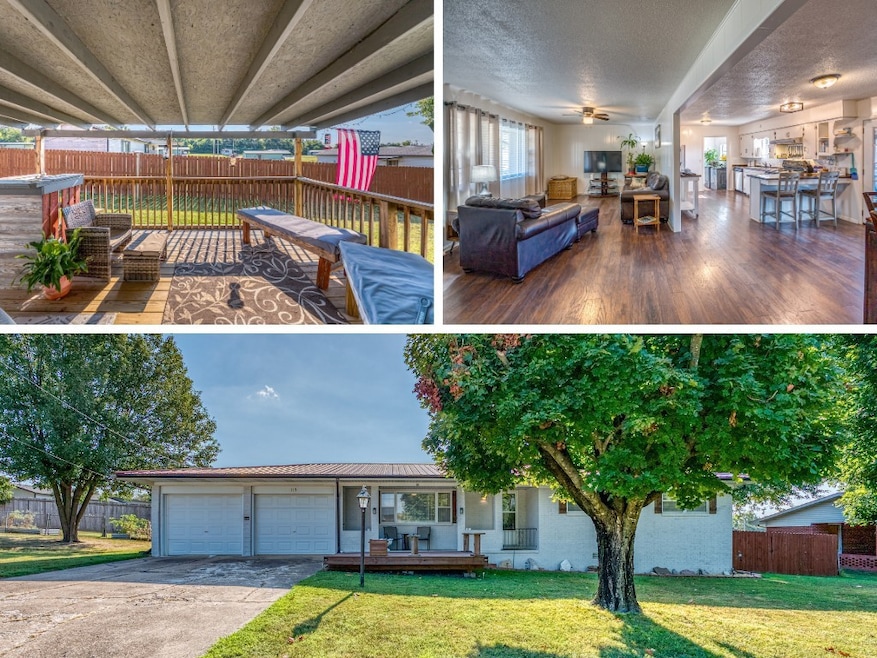115 Russell Dr Harrison, AR 72601
Estimated payment $1,283/month
Highlights
- Deck
- 2 Car Attached Garage
- Built-In Features
- Covered Patio or Porch
- Eat-In Kitchen
- Shops
About This Home
This 3-bedroom, 2-bath home offers a prime in-town location with an open-concept layout connecting the kitchen, dining, and living areas. Outdoor spaces include a 16x12 partially covered back deck and a 14x10 front deck, providing plenty of options for relaxing or entertaining. A 2-car garage adds convenience and extra storage, making this property a great choice for comfortable everyday living.
Listing Agent
Weichert, REALTORS-Market Edge Brokerage Phone: 870-743-5555 License #EB00067394 Listed on: 08/25/2025

Co-Listing Agent
Weichert, REALTORS-Market Edge Brokerage Phone: 870-743-5555 License #AB00077798
Home Details
Home Type
- Single Family
Est. Annual Taxes
- $564
Lot Details
- 9,418 Sq Ft Lot
- Privacy Fence
- Wood Fence
- Back Yard Fenced
- Landscaped
- Level Lot
- Cleared Lot
Home Design
- Brick Exterior Construction
- Block Foundation
- Metal Roof
- Vinyl Siding
Interior Spaces
- 1,435 Sq Ft Home
- 1-Story Property
- Built-In Features
- Ceiling Fan
- Vinyl Flooring
- Fire and Smoke Detector
- Washer and Dryer Hookup
Kitchen
- Eat-In Kitchen
- Electric Range
- Range Hood
- Microwave
- Dishwasher
Bedrooms and Bathrooms
- 3 Bedrooms
- 2 Full Bathrooms
Parking
- 2 Car Attached Garage
- Driveway
Outdoor Features
- Deck
- Covered Patio or Porch
Location
- Property is near schools
Utilities
- Central Air
- Heating System Uses Gas
- Gas Water Heater
- Fiber Optics Available
Community Details
- Thomasons 1St Subdivision
- Shops
Listing and Financial Details
- Tax Lot 23
Map
Tax History
| Year | Tax Paid | Tax Assessment Tax Assessment Total Assessment is a certain percentage of the fair market value that is determined by local assessors to be the total taxable value of land and additions on the property. | Land | Improvement |
|---|---|---|---|---|
| 2025 | $1,064 | $20,870 | $1,600 | $19,270 |
| 2024 | $1,064 | $20,870 | $1,600 | $19,270 |
| 2023 | $1,064 | $20,870 | $1,600 | $19,270 |
| 2022 | $1,064 | $20,870 | $1,600 | $19,270 |
| 2021 | $689 | $20,870 | $1,600 | $19,270 |
| 2020 | $232 | $17,470 | $1,600 | $15,870 |
| 2019 | $250 | $17,470 | $1,600 | $15,870 |
| 2018 | $275 | $17,470 | $1,600 | $15,870 |
| 2017 | $607 | $17,470 | $1,600 | $15,870 |
| 2016 | $257 | $11,900 | $1,600 | $10,300 |
| 2015 | $607 | $11,900 | $1,600 | $10,300 |
| 2014 | $257 | $11,900 | $1,600 | $10,300 |
Property History
| Date | Event | Price | List to Sale | Price per Sq Ft | Prior Sale |
|---|---|---|---|---|---|
| 02/18/2026 02/18/26 | Pending | -- | -- | -- | |
| 08/25/2025 08/25/25 | For Sale | $239,900 | +174.9% | $167 / Sq Ft | |
| 08/20/2020 08/20/20 | Sold | $87,278 | +9.1% | $61 / Sq Ft | View Prior Sale |
| 07/21/2020 07/21/20 | Pending | -- | -- | -- | |
| 07/20/2020 07/20/20 | For Sale | $80,000 | -- | $56 / Sq Ft |
Purchase History
| Date | Type | Sale Price | Title Company |
|---|---|---|---|
| Quit Claim Deed | -- | None Listed On Document | |
| Warranty Deed | $129,000 | First National Title Company | |
| Warranty Deed | $87,278 | First National Title Company | |
| Interfamily Deed Transfer | -- | None Available | |
| Deed | $64,000 | -- |
Mortgage History
| Date | Status | Loan Amount | Loan Type |
|---|---|---|---|
| Previous Owner | $122,550 | New Conventional | |
| Previous Owner | $72,845 | Commercial |
Source: Northwest Arkansas Board of REALTORS®
MLS Number: 1318742
APN: 825-03207-000
- 0 W Hwy 43 Unit 1298701
- 1825 Forward Dr
- 3000 Belmont Ave
- 3008 Belmont Ave
- 3116 Brinkley Ave
- 3101 Belmont Ave
- 1424 Cottonwood Rd
- 3107 Belmont Ave Unit 7
- 107 Nancy St
- 307 Pebble Beach Dr
- 203 Glenview St
- Lot 3 Cornerstone Way
- Lot 1 Cornerstone Way
- Lot 4 Cornerstone Way
- Lot 2 Cornerstone Way
- 12976 Arkansas 43
- 1615 N Spring Rd
- 1615 N Spring Rd Unit 5
- 1615 N Spring Rd Unit 14
- 86 Lots Round Mountain Estates
Ask me questions while you tour the home.






