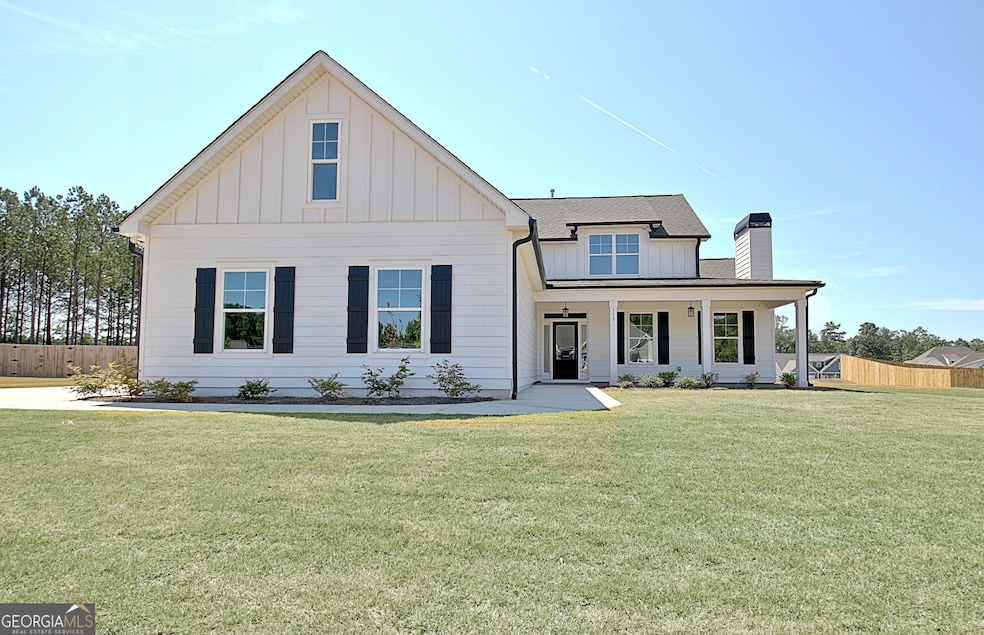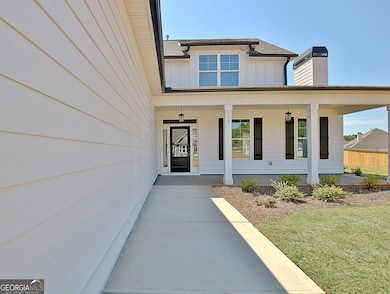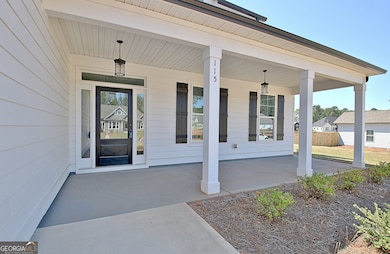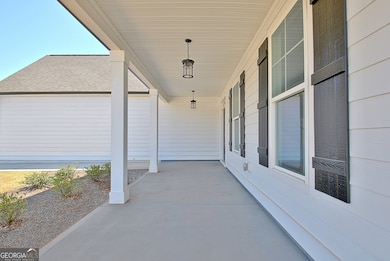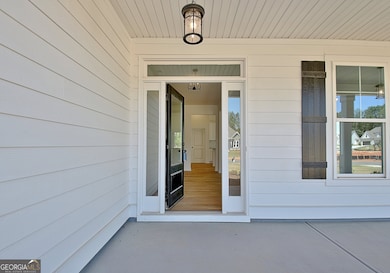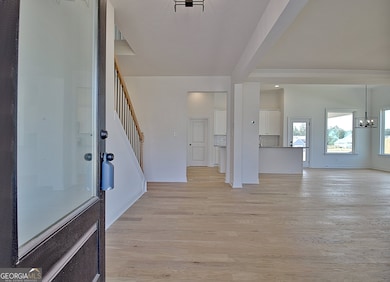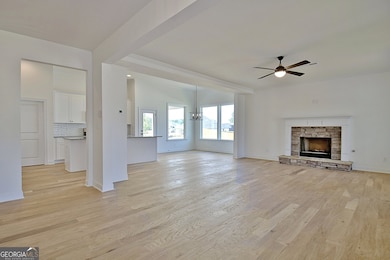115 Rutland Ct Senoia, GA 30276
Adelphia NeighborhoodEstimated payment $3,677/month
Highlights
- New Construction
- 0.46 Acre Lot
- Wood Flooring
- Howell High School Rated A-
- Craftsman Architecture
- Main Floor Primary Bedroom
About This Home
UP TO $15,000 CLOSING COSTS PLUS FREE FENCE WITH PREFERRED LENDER(ask agent for details).Gorgeous farmhouse by Dustin Shaw Homes in charming Senoia! This stunning Greenville plan features a spacious three-car attached garage and a private covered rear porch. The open-concept main floor welcomes you with an inviting foyer, grand parlor, and a seamless kitchen and dining area, enhanced by large signature picture windows. The kitchen is designed for both style and function, offering a walk-in pantry, tile backsplash, stainless steel appliances, hardwood flooring, and soaring 11' flat ceilings. Granite countertops and custom cabinetry add elegance throughout the kitchen and baths. The luxurious primary suite on the main level boasts a spa-like bath with a tile shower, soaking tub, and an expansive walk-in closet with a convenient laundry sneak door option. Upstairs, three spacious bedrooms share a full bath with double vanities, completing this thoughtfully designed home built for comfort and style.
Home Details
Home Type
- Single Family
Year Built
- Built in 2023 | New Construction
Lot Details
- 0.46 Acre Lot
- Level Lot
HOA Fees
- $46 Monthly HOA Fees
Home Design
- Craftsman Architecture
- Traditional Architecture
- Slab Foundation
- Composition Roof
- Concrete Siding
Interior Spaces
- 2,552 Sq Ft Home
- 2-Story Property
- Tray Ceiling
- Ceiling Fan
- Factory Built Fireplace
- Fireplace With Gas Starter
- Double Pane Windows
- Bay Window
- Entrance Foyer
- Family Room with Fireplace
- Great Room
- Combination Dining and Living Room
Kitchen
- Breakfast Area or Nook
- Walk-In Pantry
- Oven or Range
- Microwave
- Dishwasher
- Stainless Steel Appliances
- Kitchen Island
- Solid Surface Countertops
Flooring
- Wood
- Carpet
- Tile
Bedrooms and Bathrooms
- 4 Bedrooms | 1 Primary Bedroom on Main
- Walk-In Closet
- Double Vanity
- Soaking Tub
- Bathtub Includes Tile Surround
- Separate Shower
Laundry
- Laundry in Mud Room
- Laundry Room
- Laundry in Hall
Home Security
- Home Security System
- Carbon Monoxide Detectors
- Fire and Smoke Detector
Parking
- 3 Car Garage
- Parking Accessed On Kitchen Level
- Side or Rear Entrance to Parking
- Garage Door Opener
Outdoor Features
- Porch
Schools
- Eastside Elementary School
- East Coweta Middle School
- East Coweta High School
Utilities
- Forced Air Zoned Heating and Cooling System
- Heating System Uses Natural Gas
- Underground Utilities
- High Speed Internet
- Phone Available
- Cable TV Available
Listing and Financial Details
- Tax Lot 176
Community Details
Overview
- $550 Initiation Fee
- Association fees include ground maintenance, reserve fund, swimming
- Fieldstone Estates Subdivision
Recreation
- Community Playground
- Community Pool
Map
Home Values in the Area
Average Home Value in this Area
Property History
| Date | Event | Price | List to Sale | Price per Sq Ft |
|---|---|---|---|---|
| 08/29/2025 08/29/25 | Price Changed | $578,998 | 0.0% | $227 / Sq Ft |
| 08/01/2025 08/01/25 | Price Changed | $578,999 | 0.0% | $227 / Sq Ft |
| 03/14/2025 03/14/25 | For Sale | $579,000 | -- | $227 / Sq Ft |
Source: Georgia MLS
MLS Number: 10479348
- 899 Adelphia-Farmingdale Rd
- 16 Stream Bank Dr
- 12 Morden Close
- 1 Carnaby Close Unit 1000
- 32 Carnaby Close
- 32 Plaza de Las Lobos
- 32 Plaza de Las Lobos Unit C
- 130 Wood Duck Ct
- 19 B Plaza Del Campillo
- 19 B Plaza Del Campillo Unit 1000
- 1 Linton Close
- 54 Picket Place
- 47 Picket Place Unit 6D
- 138 Wein Market Unit C
- 127 Medinah Ct
- 156 Setter Place Unit 20E
- 157 Setter Place
- 141 Plumstead Dr
- 139 Wein Market Unit C
- 23 Datchet Close Unit 1000
- 11 Fiddlers Elbow Ct Unit 30
- 29 Longbrook Ln
- 19 Longbrook Ln
- 19 Augusta Ct Unit 8
- 7 Sloop Square
- 18 Devon Dr
- 1101 Devon Dr
- 2203 Jessica Cir
- 3404 Jessica Cir
- 245 Chickadee Ct
- 8 White Oak Ct
- 554 Applewood Ct
- 15 White Oak Ct
- 276 Sugar Maple Ct
- 40 Manchester Ct Unit E
- 32 Manchester Ct Unit D
- 28 Manchester Ct Unit C
- 12 Manchester Ct Unit C
- 76 Manchester Ct Unit H
- 84 Manchester Ct
