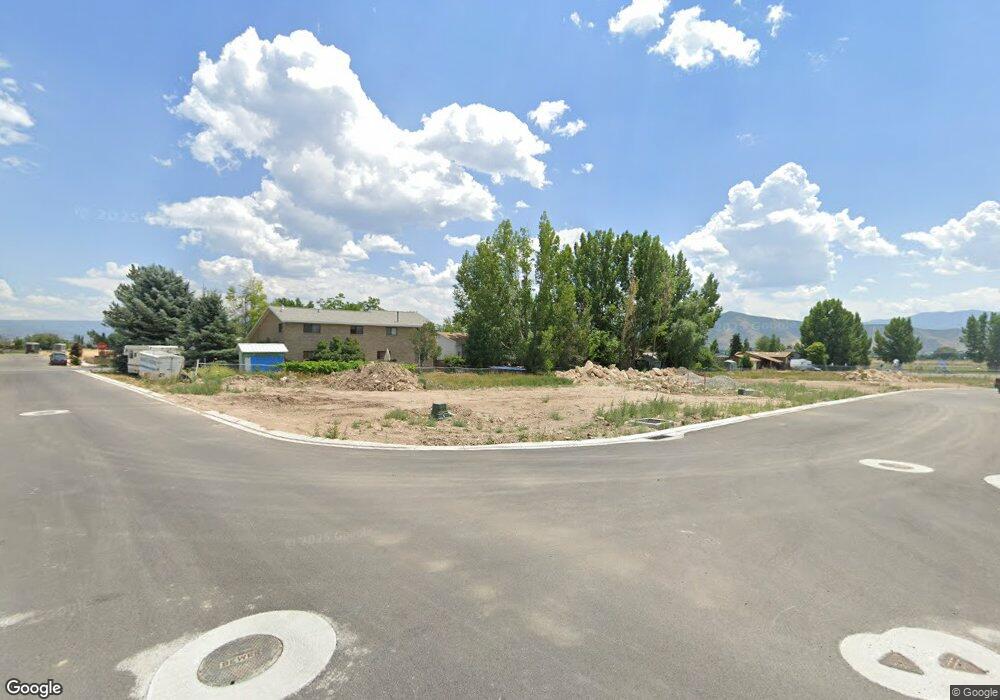115 S 160 E Midway, UT 84049
3
Beds
2
Baths
3,992
Sq Ft
9,148
Sq Ft Lot
About This Home
This home is located at 115 S 160 E, Midway, UT 84049. 115 S 160 E is a home located in Wasatch County with nearby schools including Midway Elementary School, Rocky Mountain Middle School, and Wasatch High School.
Create a Home Valuation Report for This Property
The Home Valuation Report is an in-depth analysis detailing your home's value as well as a comparison with similar homes in the area
Home Values in the Area
Average Home Value in this Area
Tax History Compared to Growth
Map
Nearby Homes
