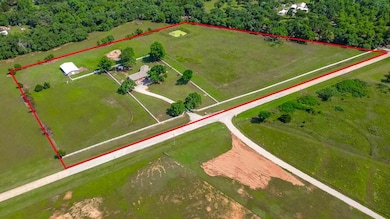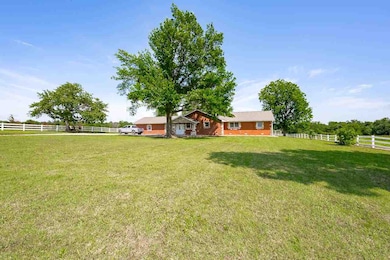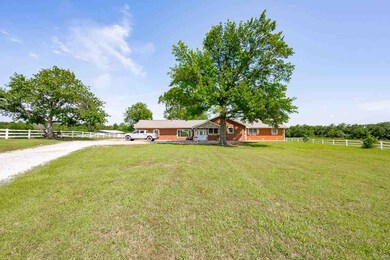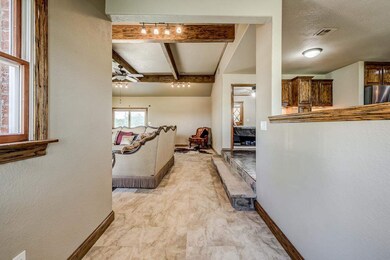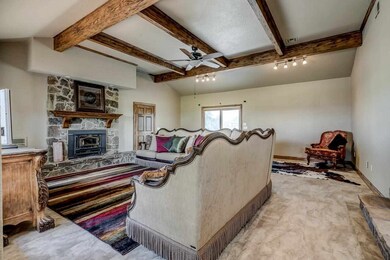
115 S Old Highway 51 Stillwater, OK 74075
Estimated payment $2,904/month
Highlights
- Fireplace
- 2 Car Attached Garage
- Patio
- Stillwater Junior High School Rated A
- Brick Veneer
- 1-Story Property
About This Home
WELCOME TO YOUR DREAM COUNTRY ESTATE! This stunning remodeled 4-bedroom, 3-bathroom home sits on a magnificent 10-acre property just minutes from Stillwater on paved roads, on the east side of town. With 2,571 square feet of beautifully updated living space, this brick and rock home offers the perfect blend of modern comfort and rural tranquility. The heart of this home features a large, inviting living room perfect for family gatherings, while the kitchen showcases a huge and beautiful center island that serves as both a functional workspace and stunning focal point. Recent updates include a brand new roof, hot water heater, and microwave, ensuring worry-free living for years to come. The property's exterior is equally impressive, featuring elegant white vinyl fencing along the road frontage with a gated entrance that provides both privacy and curb appeal. The expansive 10-acre lot is thoughtfully fenced and cross-fenced, making it ideal for horses, livestock, or simply enjoying the open space. A barn adds practical value for storage or agricultural pursuits, while the chain link fencing around the backyard creates a secure area for pets and outdoor activities. Additional features include a convenient two-car garage and the beautiful rural setting that offers peaceful country living without sacrificing accessibility to town amenities. This exceptional property combines the serenity of country life with modern conveniences, creating an unparalleled opportunity for those seeking space, privacy, and quality in one remarkable package.
Home Details
Home Type
- Single Family
Est. Annual Taxes
- $3,097
Year Built
- Built in 1964
Lot Details
- 10.08 Acre Lot
- Vinyl Fence
- Back Yard Fenced
- Perimeter Fence
- Aluminum or Metal Fence
Home Design
- Brick Veneer
- Slab Foundation
- Composition Roof
- Stone Veneer
Interior Spaces
- 2,571 Sq Ft Home
- 1-Story Property
- Fireplace
- Window Treatments
- Crawl Space
Kitchen
- Range
- Microwave
- Dishwasher
- Disposal
Bedrooms and Bathrooms
- 4 Bedrooms
- 3 Full Bathrooms
Parking
- 2 Car Attached Garage
- Garage Door Opener
Outdoor Features
- Patio
- Outbuilding
Utilities
- Central Air
- Geothermal Heating and Cooling
- Rural Water
- Well
- Lagoon System
Map
Home Values in the Area
Average Home Value in this Area
Tax History
| Year | Tax Paid | Tax Assessment Tax Assessment Total Assessment is a certain percentage of the fair market value that is determined by local assessors to be the total taxable value of land and additions on the property. | Land | Improvement |
|---|---|---|---|---|
| 2024 | $2,486 | $25,964 | $1,826 | $24,138 |
| 2023 | $2,486 | $25,208 | $1,971 | $23,237 |
| 2022 | $796 | $8,966 | $1,666 | $7,300 |
| 2021 | $762 | $8,705 | $1,406 | $7,299 |
| 2020 | $726 | $8,452 | $1,802 | $6,650 |
| 2019 | $710 | $8,206 | $1,674 | $6,532 |
| 2018 | $686 | $7,967 | $1,277 | $6,690 |
| 2017 | $662 | $7,735 | $2,291 | $5,444 |
| 2016 | $673 | $7,735 | $2,291 | $5,444 |
| 2015 | $676 | $7,735 | $2,291 | $5,444 |
| 2014 | $2,262 | $23,438 | $7,110 | $16,328 |
Property History
| Date | Event | Price | Change | Sq Ft Price |
|---|---|---|---|---|
| 06/20/2025 06/20/25 | For Sale | $475,000 | -- | $185 / Sq Ft |
Purchase History
| Date | Type | Sale Price | Title Company |
|---|---|---|---|
| Warranty Deed | $188,000 | -- |
Mortgage History
| Date | Status | Loan Amount | Loan Type |
|---|---|---|---|
| Open | $16,000 | New Conventional | |
| Open | $191,836 | New Conventional | |
| Previous Owner | $30,000 | Unknown |
Similar Homes in Stillwater, OK
Source: Stillwater Board of REALTORS®
MLS Number: 132305
APN: 600005969
- 1010 S Canyon Rd
- 1401 S Rose Rd
- 1117 S Canyon Rd
- 9808 E 19th Ave
- 7322 E 19th Ave
- 2416 Enchanted Ln
- 5803 E Elk Ln
- 5906 E Bison Ln
- 219 S Verbena Ln
- 5919 E Elk Ln
- 5815 E Bison Ln
- 303 S Verbena Ln
- 5920 E Elk Ln
- 5803 E Bison Ln
- 5918 E Bison Ln
- 207 S Verbena Ln
- 5804 E Elk Ln
- 6022 E Bison Ln
- 5802 E Bison Ln
- 5907 E Elk Ln

