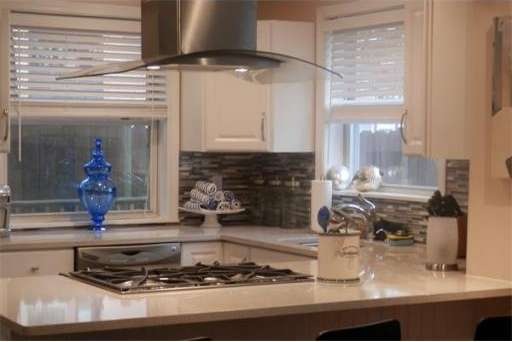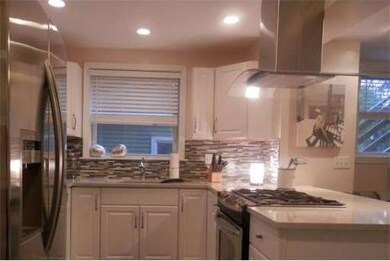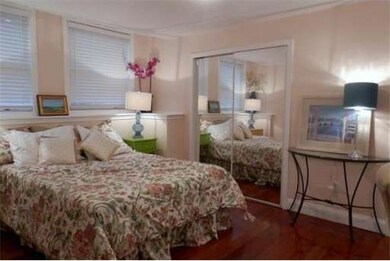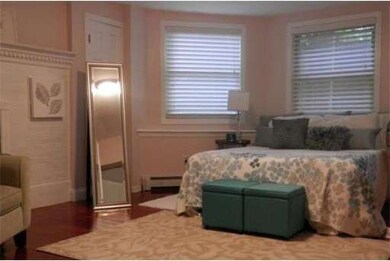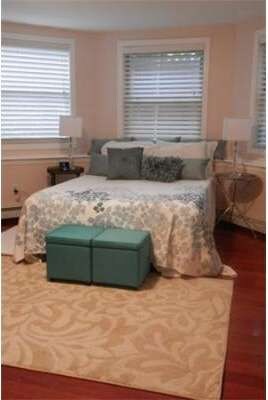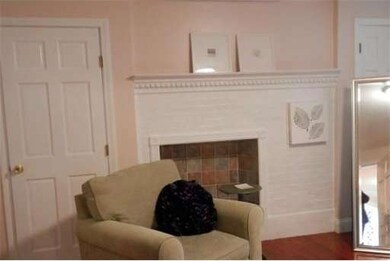
115 School St Unit 1 Brookline, MA 02446
Coolidge Corner NeighborhoodEstimated Value: $806,000 - $846,000
About This Home
As of December 2012Beautiful unit. Two bedrooms, two full bathrooms and two deeded parking spaces. Garage AND one unobstructed outdoor space. Private entry and back decked area off sliders from kitchen dining area. No hallways to waste sq ft. Excellent room sizes. Open plan livingroom-diningarea- kitchen. Brand new KIT w/ Silestone, stainless, etc. Broker is owner.
Last Listed By
Chou Chou Merrill
Merrill Real Estate Listed on: 10/13/2012
Property Details
Home Type
Condominium
Est. Annual Taxes
$7,705
Year Built
1823
Lot Details
0
Listing Details
- Unit Level: 1
- Unit Placement: Street, Corner, Ground, Walkout, Garden
- Special Features: None
- Property Sub Type: Condos
- Year Built: 1823
Interior Features
- Has Basement: No
- Primary Bathroom: Yes
- Number of Rooms: 4
- Amenities: Public Transportation, Shopping, Park
- Electric: Circuit Breakers, 100 Amps
- Flooring: Wood, Tile, Marble
- Interior Amenities: Cable Available, Intercom
- Bedroom 2: First Floor
- Kitchen: First Floor
- Living Room: First Floor
- Master Bedroom: First Floor
- Master Bedroom Description: Full Bath, Closet, Closet/Cabinets - Custom Built, Flooring - Wood, Bay/Bow Windows, Remodeled
Exterior Features
- Construction: Frame
- Exterior: Clapboard, Vinyl
- Exterior Unit Features: Porch, Enclosed Porch, Patio, Decorative Lighting
Garage/Parking
- Garage Parking: Detached, Deeded
- Garage Spaces: 1
- Parking: Off-Street, Deeded, Paved Driveway
- Parking Spaces: 1
Utilities
- Heat Zones: 1
- Hot Water: Natural Gas
- Utility Connections: for Gas Range, for Gas Oven, for Electric Dryer, Washer Hookup
Condo/Co-op/Association
- Condominium Name: 115 School Street Condominium
- Association Fee Includes: Water, Sewer, Master Insurance, Exterior Maintenance, Landscaping, Snow Removal, Refuse Removal
- Management: Owner Association
- Pets Allowed: Yes
- No Units: 3
- Unit Building: 1
Ownership History
Purchase Details
Purchase Details
Home Financials for this Owner
Home Financials are based on the most recent Mortgage that was taken out on this home.Similar Homes in the area
Home Values in the Area
Average Home Value in this Area
Purchase History
| Date | Buyer | Sale Price | Title Company |
|---|---|---|---|
| Casserly Patrick H | -- | -- | |
| Casserly Patrick H | $405,000 | -- |
Mortgage History
| Date | Status | Borrower | Loan Amount |
|---|---|---|---|
| Open | Casserly Patrick H | $77,900 | |
| Open | Casserly Patrick H | $516,000 | |
| Closed | Casserly Patrick H | $487,500 | |
| Previous Owner | Casserly Patrick H | $472,000 | |
| Previous Owner | Casserly Patrick H | $392,500 |
Property History
| Date | Event | Price | Change | Sq Ft Price |
|---|---|---|---|---|
| 12/07/2012 12/07/12 | Sold | $405,000 | +1.3% | $405 / Sq Ft |
| 10/16/2012 10/16/12 | Pending | -- | -- | -- |
| 10/16/2012 10/16/12 | For Sale | $399,900 | 0.0% | $400 / Sq Ft |
| 10/14/2012 10/14/12 | Pending | -- | -- | -- |
| 10/13/2012 10/13/12 | For Sale | $399,900 | -- | $400 / Sq Ft |
Tax History Compared to Growth
Tax History
| Year | Tax Paid | Tax Assessment Tax Assessment Total Assessment is a certain percentage of the fair market value that is determined by local assessors to be the total taxable value of land and additions on the property. | Land | Improvement |
|---|---|---|---|---|
| 2025 | $7,705 | $780,600 | $0 | $780,600 |
| 2024 | $7,477 | $765,300 | $0 | $765,300 |
| 2023 | $7,055 | $707,600 | $0 | $707,600 |
| 2022 | $7,001 | $687,000 | $0 | $687,000 |
| 2021 | $6,666 | $680,200 | $0 | $680,200 |
| 2020 | $6,365 | $673,500 | $0 | $673,500 |
| 2019 | $6,010 | $641,400 | $0 | $641,400 |
| 2018 | $5,779 | $610,900 | $0 | $610,900 |
| 2017 | $5,588 | $565,600 | $0 | $565,600 |
| 2016 | $5,358 | $514,200 | $0 | $514,200 |
| 2015 | $4,992 | $467,400 | $0 | $467,400 |
| 2014 | $5,291 | $464,500 | $0 | $464,500 |
Agents Affiliated with this Home
-
C
Seller's Agent in 2012
Chou Chou Merrill
Merrill Real Estate
-
Andrew McKinney

Buyer's Agent in 2012
Andrew McKinney
Donnelly + Co.
(617) 501-0233
1 in this area
178 Total Sales
Map
Source: MLS Property Information Network (MLS PIN)
MLS Number: 71447111
APN: BROO-000171-000000-000052-000001
- 18-20 Cypress St
- 441 Washington St Unit 5
- 9 Searle Ave
- 21 Searle Ave Unit 2
- 39 School St
- 17 Park Vale Unit 2
- 17 Park Vale Unit 1
- 15 Park Vale Unit A
- 57 Harvard Ave Unit 4
- 37 Stanton Rd
- 35 Waverly St Unit 35
- 71 Harvard Ave
- 1 Auburn Ct Unit 2
- 483 Washington St Unit 1
- 60-62 Greenough St
- 14 Elm St
- 111 Davis Ave Unit 1
- 64 Aspinwall Ave Unit 1
- 152 Harvard St Unit 4
- 19 Harris St Unit 2
- 115 School St Unit 1
- 115 School St
- 115 School St Unit 3
- 115 School St Unit 2
- 395 Washington St Unit A
- 395 Washington St
- 395A Washington St
- 385 Washington St
- 397 Washington St
- 89 School St
- 87 School St
- 399 Washington St Unit 1
- 399 Washington St Unit 6
- 399 Washington St Unit 5
- 399 Washington St Unit 4
- 399 Washington St Unit 3
- 399 Washington St Unit 2
- 81 School St
- 405 Washington St Unit 6
- 405 Washington St Unit 5
