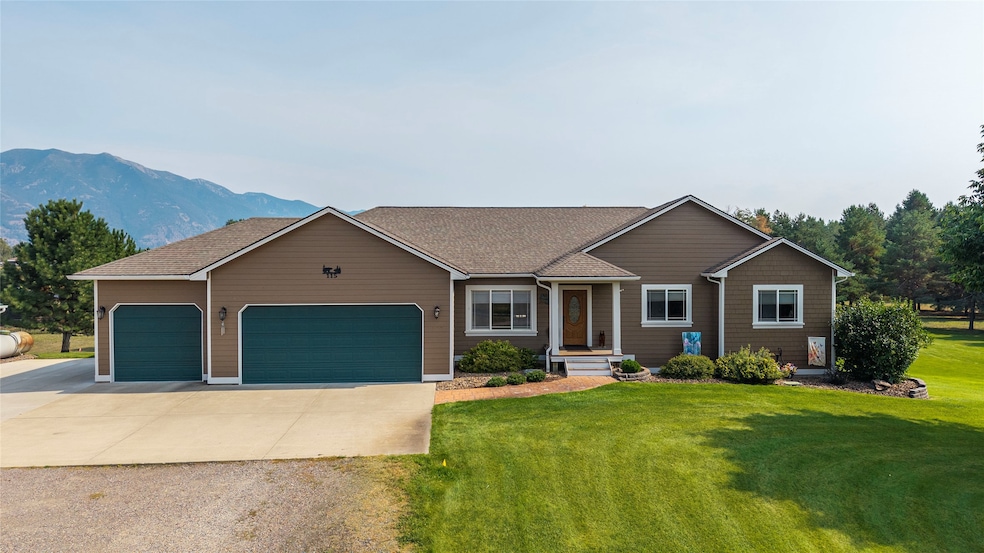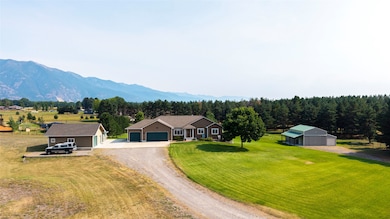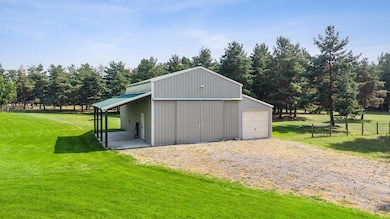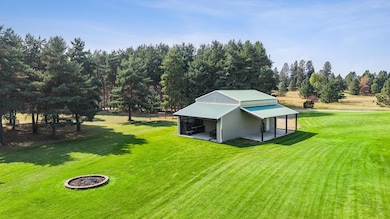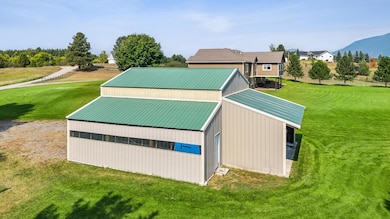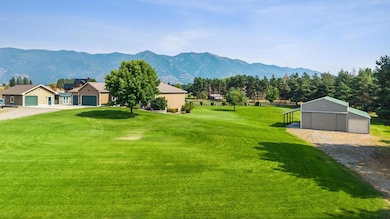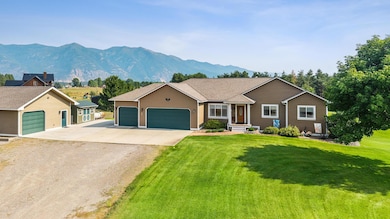
115 Scotch Pine Ln Columbia Falls, MT 59912
Estimated payment $5,571/month
Highlights
- Barn
- Horses Allowed On Property
- 1 Fireplace
- Deer Park Elementary School Rated A
- Views of Trees
- No HOA
About This Home
PRICE ADJUSTMENT! Spacious 5 Bedroom Home on 5 Acres with Shop and Barn with Amazing Mountain Views!
This 5-bedroom, 3-bathroom home offers more than 4,100 sq. ft. of living space with quality construction and thoughtful upgrades. Interior finishes include hardwood flooring, upgraded fixtures and hardware, high-quality doors and trim, and kitchen on-demand hot water.
The main level features a formal dining room, a formal living room, an upstairs family room with a fireplace, and an expanded primary suite with two walk-in closets. An extended deck with a built-in gas connection provides additional outdoor space.
The lower level features three bedrooms, a full bathroom, a family room with a wet bar, a bonus room, a large storage area, and a separate mechanical room equipped with central heating, a water softener, a filtration system, and a water heater.
Exterior highlights a landscaped lawn with underground sprinklers, a 24’x30’ heated shop with 9-ft ceilings, a hot water sink, 60-amp service and abundant outlets, including 220, and additional storage. A separate manufactured storage building adds convenience.
The property also includes a 24’x30’ metal barn with power and multiple covered extensions (10’x30’ enclosed, 10’x30’ open, and 12’x24’ open), one enclosed with a garage door for boat storage.
This 5-acre property is zoned for horses and small farm animals. Located in a quiet neighborhood, it offers ample space and a functional layout for a wide range of uses.
Home Details
Home Type
- Single Family
Est. Annual Taxes
- $3,928
Year Built
- Built in 1999
Parking
- 3 Car Attached Garage
Property Views
- Trees
- Mountain
Home Design
- Poured Concrete
Interior Spaces
- 4,106 Sq Ft Home
- Property has 1 Level
- 1 Fireplace
- Natural lighting in basement
Kitchen
- Microwave
- Dishwasher
Bedrooms and Bathrooms
- 5 Bedrooms
- 3 Full Bathrooms
Laundry
- Dryer
- Washer
Utilities
- Forced Air Heating System
- Heating System Uses Gas
- Propane
- Well
- Water Softener
- Septic Tank
- Private Sewer
Additional Features
- Separate Outdoor Workshop
- 5 Acre Lot
- Barn
- Horses Allowed On Property
Community Details
- No Home Owners Association
Listing and Financial Details
- Assessor Parcel Number 07407918101250000
Map
Home Values in the Area
Average Home Value in this Area
Tax History
| Year | Tax Paid | Tax Assessment Tax Assessment Total Assessment is a certain percentage of the fair market value that is determined by local assessors to be the total taxable value of land and additions on the property. | Land | Improvement |
|---|---|---|---|---|
| 2025 | $3,599 | $1,045,000 | $0 | $0 |
| 2024 | $3,890 | $780,500 | $0 | $0 |
| 2023 | $3,885 | $780,500 | $0 | $0 |
| 2022 | $3,623 | $566,000 | $0 | $0 |
| 2021 | $3,945 | $566,000 | $0 | $0 |
| 2020 | $3,174 | $441,600 | $0 | $0 |
| 2019 | $3,113 | $441,600 | $0 | $0 |
| 2018 | $3,205 | $429,300 | $0 | $0 |
| 2017 | $3,282 | $429,300 | $0 | $0 |
| 2016 | $2,985 | $394,280 | $0 | $0 |
| 2015 | $3,040 | $394,280 | $0 | $0 |
| 2014 | $2,579 | $200,042 | $0 | $0 |
Property History
| Date | Event | Price | List to Sale | Price per Sq Ft | Prior Sale |
|---|---|---|---|---|---|
| 09/27/2025 09/27/25 | Price Changed | $995,000 | -9.5% | $242 / Sq Ft | |
| 09/10/2025 09/10/25 | For Sale | $1,100,000 | +158.8% | $268 / Sq Ft | |
| 09/11/2014 09/11/14 | Sold | -- | -- | -- | View Prior Sale |
| 08/11/2014 08/11/14 | Pending | -- | -- | -- | |
| 01/06/2014 01/06/14 | For Sale | $425,000 | +6.5% | $102 / Sq Ft | |
| 07/15/2013 07/15/13 | Sold | -- | -- | -- | View Prior Sale |
| 06/18/2013 06/18/13 | Pending | -- | -- | -- | |
| 08/06/2012 08/06/12 | For Sale | $399,000 | -- | $97 / Sq Ft |
Purchase History
| Date | Type | Sale Price | Title Company |
|---|---|---|---|
| Interfamily Deed Transfer | -- | None Available | |
| Warranty Deed | -- | Ct | |
| Warranty Deed | -- | First American Title Company | |
| Interfamily Deed Transfer | -- | None Available | |
| Interfamily Deed Transfer | -- | None Available | |
| Interfamily Deed Transfer | -- | None Available |
Mortgage History
| Date | Status | Loan Amount | Loan Type |
|---|---|---|---|
| Open | $324,000 | New Conventional | |
| Previous Owner | $150,000 | New Conventional |
About the Listing Agent

Born and raised in the beautiful landscapes of Montana, I've developed a deep love for this place and a strong desire to share its beauty with others. My aim is straightforward: to make the process of buying or selling your home as smooth as possible. In every transaction, I bring dedication and a commitment to providing excellent service. My clients aren't just clients; they're like family to me. I prioritize building lasting relationships with my clients, and there's nothing more fulfilling
Heidi's Other Listings
Source: Montana Regional MLS
MLS Number: 30057202
APN: 07-4079-18-1-01-25-0000
- 685 Sullivan Crossroad
- 560 Windfield Ln
- 1200 Fairview Cemetery Rd Unit 1200
- 1012 Green Valley Ct
- 1017 Green Valley Ct
- 165 Jewel View Dr
- 2054 Homestead Trail
- 2049 Homestead Trail
- 2022 Homestead Trail
- 100 Timber Axe Ln
- 137 Glacier Flats Rd
- 2400 Columbia Falls Stage
- 423 Grassland Dr
- 1785 Mt Highway 206
- 1020 Middle Rd
- 2875 Helena Flats Rd
- 43 Ridgeway Ct
- 240 Elk Park Rd
- 1930 Montana Highway 206
- 56 Wood Ridge Dr
- 40 Glacier Cir
- 3131 Montana Hwy 206
- 228 Jensen Rd Unit . B
- 2119 Wintercrest Dr
- 12 River Falls Dr
- 354 Blue Spruce Ln
- 916 Jensen Rd
- 3431 Goldenrod Ln
- 1629 4th Ave W
- 58 Cedar Pointe Lp
- 1282 U S Hwy 2 E
- 4 Diane Rd Unit 3
- 150 Daylilly Dr
- 1022 9th St W Unit 4
- 1022 9th St W Unit 5
- 405 Bills Ln
- 16 Magstadt Ln
- 510 Nucleus Ave Unit 204
- 256 Mallard Loop
- 165 Fairway Blvd
