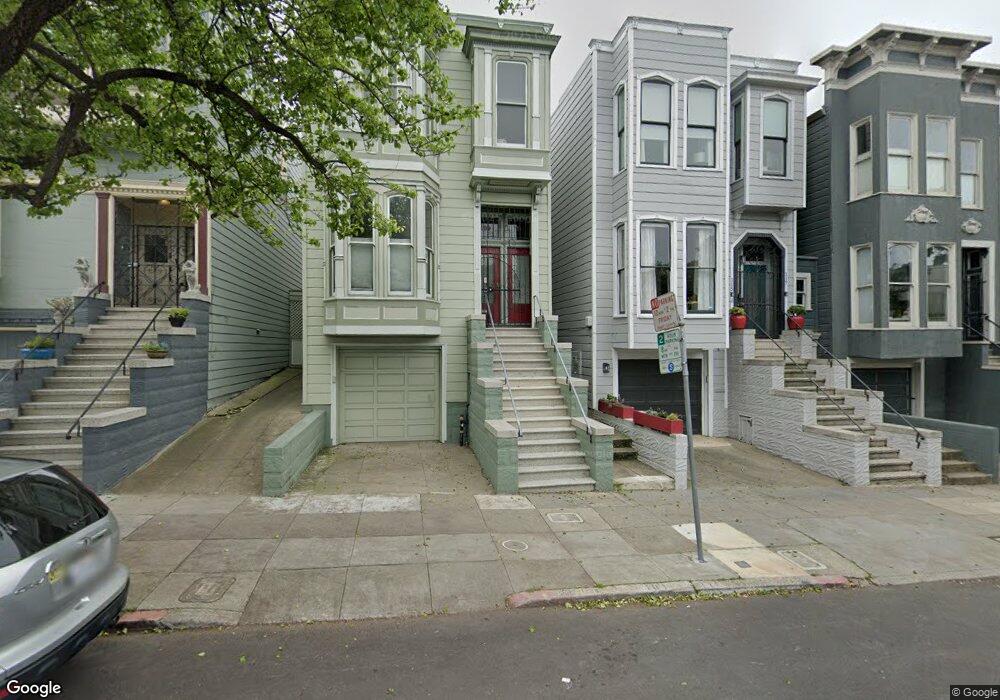115 Scott St San Francisco, CA 94117
Hayes Valley NeighborhoodEstimated Value: $2,410,000
2
Beds
1
Bath
1,415
Sq Ft
$1,703/Sq Ft
Est. Value
About This Home
This home is located at 115 Scott St, San Francisco, CA 94117 and is currently priced at $2,410,000, approximately $1,703 per square foot. 115 Scott St is a home located in San Francisco County with nearby schools including McKinley Elementary School, Everett Middle School, and Creative Arts Charter School.
Ownership History
Date
Name
Owned For
Owner Type
Purchase Details
Closed on
Jan 28, 2003
Sold by
Gardner Alpha G and Harris Latif W
Bought by
Harris Latif W and Gardner Alpha G
Current Estimated Value
Purchase Details
Closed on
Sep 8, 1997
Sold by
Gardner Alpha G & Harris Latif W
Bought by
Harris Latif W and Gardner Alpha G
Home Financials for this Owner
Home Financials are based on the most recent Mortgage that was taken out on this home.
Original Mortgage
$325,000
Interest Rate
7.25%
Mortgage Type
Commercial
Create a Home Valuation Report for This Property
The Home Valuation Report is an in-depth analysis detailing your home's value as well as a comparison with similar homes in the area
Home Values in the Area
Average Home Value in this Area
Purchase History
| Date | Buyer | Sale Price | Title Company |
|---|---|---|---|
| Harris Latif W | $450,000 | Fidelity National Title Co | |
| Harris Latif W | -- | First American Title Co |
Source: Public Records
Mortgage History
| Date | Status | Borrower | Loan Amount |
|---|---|---|---|
| Closed | Harris Latif W | $325,000 |
Source: Public Records
Tax History Compared to Growth
Tax History
| Year | Tax Paid | Tax Assessment Tax Assessment Total Assessment is a certain percentage of the fair market value that is determined by local assessors to be the total taxable value of land and additions on the property. | Land | Improvement |
|---|---|---|---|---|
| 2020 | $32,021 | $2,624,063 | $1,676,346 | $947,717 |
| 2019 | -- | $2,572,614 | $1,643,478 | $929,136 |
| 2018 | -- | $2,477,171 | $1,611,253 | $865,918 |
| 2017 | -- | $804,275 | $523,788 | $280,487 |
| 2016 | -- | $788,507 | $513,519 | $274,988 |
| 2015 | -- | $776,666 | $505,807 | $270,859 |
| 2014 | -- | $761,454 | $495,900 | $265,554 |
Source: Public Records
Map
Nearby Homes
- 863 Haight St Unit 5
- 242 Divisadero St
- 221-223 Scott St
- 223 Scott St
- 221 Scott St
- 223 Divisadero St
- 167 Divisadero St
- 573 Waller St
- 972 Haight St
- 620 Haight St
- 618 Haight St
- 141 Buena Vista Ave E Unit 143
- 141-143 Buena Vista Ave E
- 171 Buena Vista Ave E Unit 173
- 143 Buena Vista Ave E
- 1048-1050 Oak St
- 1059 Haight St
- 425-429 Steiner St
- 463 Waller St
- 563 Haight St
