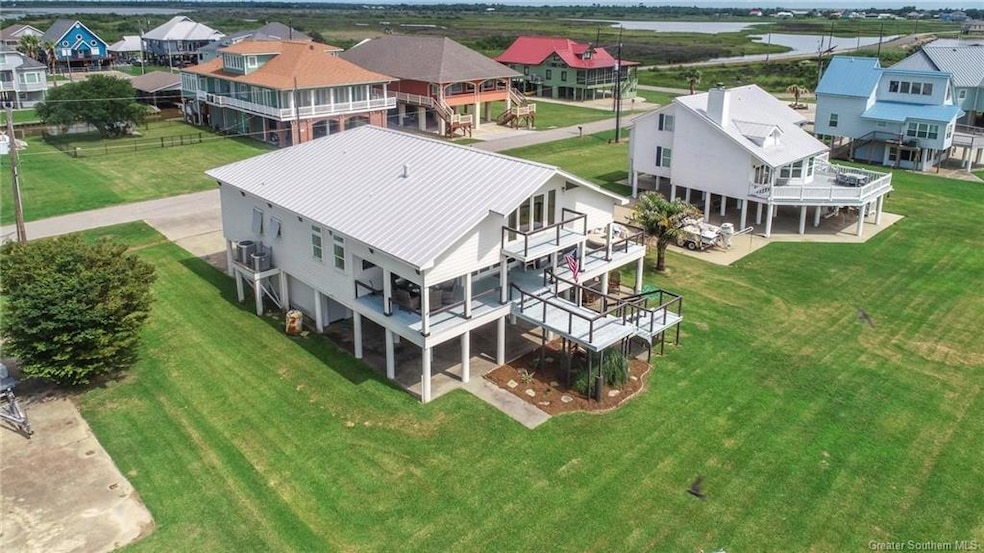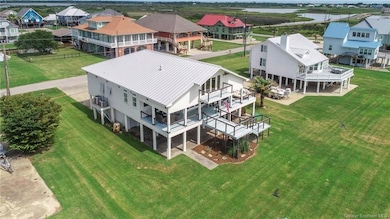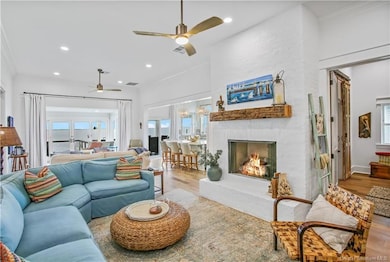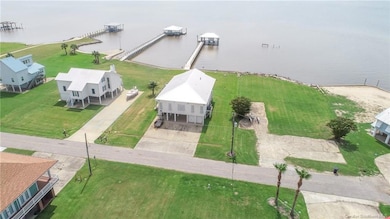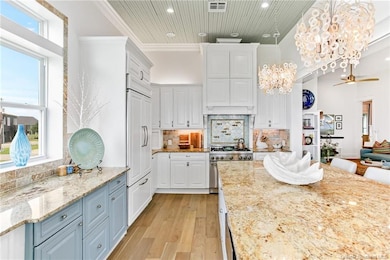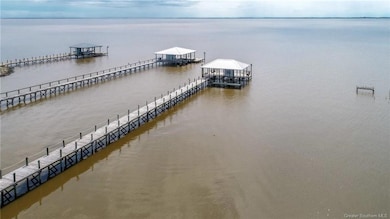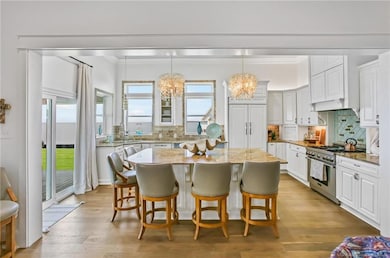115 Seagull Ln Lake Charles, LA 70607
Estimated payment $5,087/month
Highlights
- Boathouse
- Home fronts navigable water
- Boat Lift
- Docks
- Boat Ramp
- Boat Slip
About This Home
Experience refined waterfront living in this stunning custom home located in the prestigious Pelican Point subdivision on Big Lake. Designed for those seeking a serene and sophisticated personal retreat, this residence showcases exceptional craftsmanship, high-end finishes, and breathtaking water views. Featuring four spacious bedrooms and four full bathrooms, each uniquely designed with its own luxurious aesthetic--this home delivers comfort, style, and character at every turn. Towering 12-foot ceilings create an open, airy ambiance, while the chef's kitchen is a true showpiece, complete with a Thermador gas stove/oven, paneled built-in refrigerator, oversized island, and original bead board ceiling painted a soft coastal blue. A dedicated butler's pantry offers added convenience and storage, ideal for entertaining. Elegant light fixtures and premium materials flow throughout the home, adding a touch of sophistication to every space. Step outside to your private pier, equipped with a covered boat slip featuring a newer motor, a built-in sink for cleaning fish, and a storage area tailored for fishing gear and outdoor essentials. The waterfront is fortified with a concrete bulkhead and enhanced with flex piping extending from the wharf, ensuring both stability and longevity. The exterior is wrapped in durable Smart Board siding, while Bahama shutters on all street-facing windows enhance the home's coastal charm. On the ground level, a generous 11'10" x 21'10" storage room--with electricity--provides ample space for gear, tools, or hobby equipment. This exceptional lakefront home offers a rare blend of luxury, tranquility, and thoughtful design in one of Big Lake's most sought-after communities.
Home Details
Home Type
- Single Family
Est. Annual Taxes
- $4,955
Year Built
- 1970
Lot Details
- 0.47 Acre Lot
- Lot Dimensions are 100x195x13x58x26x212
- Home fronts navigable water
- North Facing Home
- Landscaped
HOA Fees
- $63 Monthly HOA Fees
Home Design
- Camp Architecture
- Turnkey
- Pillar, Post or Pier Foundation
Interior Spaces
- 2-Story Property
- Crown Molding
- High Ceiling
- Ceiling Fan
- Recessed Lighting
- Wood Burning Fireplace
- Double Pane Windows
- Insulated Windows
- Storage
- Neighborhood Views
Kitchen
- Updated Kitchen
- Six Burner Stove
- Built-In Range
- Range Hood
- Microwave
- Ice Maker
- Water Line To Refrigerator
- Dishwasher
- Kitchen Island
- Granite Countertops
Bedrooms and Bathrooms
- Dual Sinks
- Soaking Tub
- Multiple Shower Heads
- Separate Shower
Laundry
- Laundry Room
- Washer and Electric Dryer Hookup
Parking
- Carport
- Open Parking
Outdoor Features
- Boat Lift
- Boat Ramp
- Boat Slip
- Boathouse
- Docks
- Access to a Dock
- Deck
- Covered Patio or Porch
- Outdoor Storage
Schools
- Grand Lake Elementary And Middle School
- Grand Lake High School
Utilities
- Central Air
- Heating Available
- Propane
Additional Features
- Energy-Efficient Appliances
- Outside City Limits
Community Details
Overview
- Pelican Point Part 1 Subdivision
Recreation
- Fishing
Map
Home Values in the Area
Average Home Value in this Area
Tax History
| Year | Tax Paid | Tax Assessment Tax Assessment Total Assessment is a certain percentage of the fair market value that is determined by local assessors to be the total taxable value of land and additions on the property. | Land | Improvement |
|---|---|---|---|---|
| 2024 | $4,955 | $42,680 | $15,680 | $27,000 |
| 2023 | $5,468 | $42,680 | $15,680 | $27,000 |
| 2022 | $3,897 | $31,880 | $15,680 | $16,200 |
| 2021 | $2,685 | $23,780 | $15,680 | $8,100 |
| 2020 | $2,685 | $23,780 | $15,680 | $8,100 |
| 2019 | $5,532 | $42,680 | $15,680 | $27,000 |
| 2018 | $5,547 | $42,680 | $15,680 | $27,000 |
| 2017 | $5,603 | $42,680 | $15,680 | $27,000 |
| 2016 | $5,280 | $42,680 | $15,680 | $27,000 |
| 2015 | $4,342 | $354,800 | $156,800 | $198,000 |
| 2013 | $4,280 | $35,480 | $15,680 | $19,800 |
Property History
| Date | Event | Price | List to Sale | Price per Sq Ft |
|---|---|---|---|---|
| 05/27/2025 05/27/25 | For Sale | $875,000 | -- | $353 / Sq Ft |
Source: Southwest Louisiana Association of REALTORS®
MLS Number: SWL25003057
APN: 0400093015
- 0 Sandpiper Ln
- 103 Sandpiper Ln
- 141 Sandpiper Ln
- 131 Sandpiper Ln
- 0 Heron Ln Unit 2500001561
- 149 Martin Hebert St
- 331 Hebert Camp Rd
- 213 Bank St
- 141 Martin Hebert St
- 209 Lake St
- 313 Big Lake St
- 207 Hebert St
- 310 Big Lake St
- 156 W Harbor Dr
- 145 W Harbor Dr
- 333 Big Lake St
- 111 Kayleigh Ln
- 0 E Harbor Dr Unit 26-5163
- 0 E Harbor Dr Unit SWL23004108
- 0 Hebert Camp Rd Unit SWL24004911
- 408 Main St
- 113 Deltra Hardin Rd
- 461 Lake Breeze Rd
- 7230 Pirates Cove
- 715 Topsy Rd
- 5225 Elliott Rd
- 5200 Nelson Rd
- 5121 Bayview Pkwy
- 821 Lebleu Rd
- 5095 Big Lake Rd
- 2845 Country Club Rd
- 5020 Pecan Acres St
- 5001 Pecan Acres St
- 4950 Weaver Rd
- 1531 Country Club Rd
- 1225 Country Club Rd
- 935 Tallow Rd
- 2130 Country Club Rd
- 1125 Country Club Rd
- 4821 Amy St
