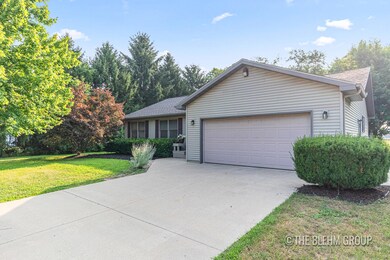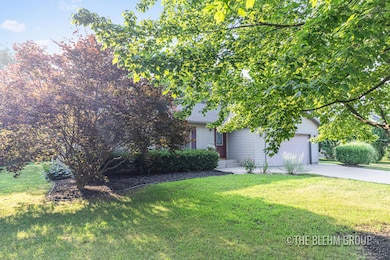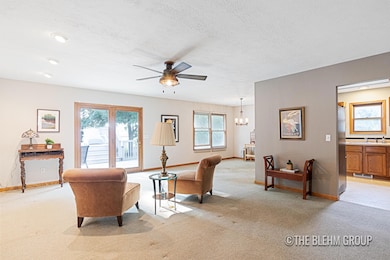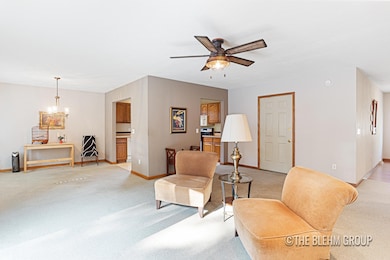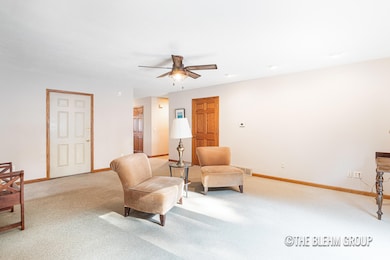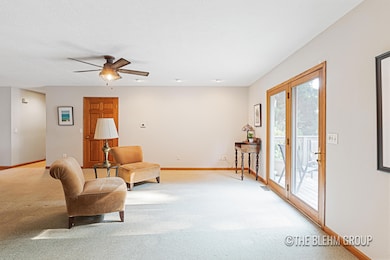
115 Shirley Ave White Pigeon, MI 49099
Estimated payment $1,535/month
Highlights
- Above Ground Pool
- 2 Car Attached Garage
- 1-Story Property
- Deck
- Forced Air Heating and Cooling System
About This Home
Beautiful 3-bedroom, 2-bath ranch-style home nestled on a cul-de-sac in the heart of White Pigeon! This home features a convenient layout with main floor laundry, primary suite, 2 additional bedrooms & 2 full bathrooms. The living room opens to a deck overlooking the backyard, complete with an above-ground pool—perfect for summer entertaining. Enjoy additional living space in the partially finished basement and the ease of an attached garage. Just steps from the high school and close to all local amenities, this well-maintained 1998-built home is ready for you to move in and make it your own!
Easy commute, less than 5 minutes to US 131 Hwy.
Home Details
Home Type
- Single Family
Est. Annual Taxes
- $2,488
Year Built
- Built in 1998
Lot Details
- 0.4 Acre Lot
- Lot Dimensions are 110x160
Parking
- 2 Car Attached Garage
Home Design
- Vinyl Siding
Interior Spaces
- 2,267 Sq Ft Home
- 1-Story Property
- Basement Fills Entire Space Under The House
Kitchen
- Range
- Microwave
- Dishwasher
Bedrooms and Bathrooms
- 3 Main Level Bedrooms
- 2 Full Bathrooms
Laundry
- Laundry on main level
- Dryer
- Washer
Outdoor Features
- Above Ground Pool
- Deck
Utilities
- Forced Air Heating and Cooling System
- Heating System Uses Natural Gas
Map
Home Values in the Area
Average Home Value in this Area
Tax History
| Year | Tax Paid | Tax Assessment Tax Assessment Total Assessment is a certain percentage of the fair market value that is determined by local assessors to be the total taxable value of land and additions on the property. | Land | Improvement |
|---|---|---|---|---|
| 2024 | $1,649 | $153,300 | $25,000 | $128,300 |
| 2023 | $803 | $122,600 | $25,000 | $97,600 |
| 2022 | $764 | $110,200 | $20,900 | $89,300 |
| 2021 | $1,216 | $100,900 | $20,900 | $80,000 |
| 2020 | $2,632 | $95,500 | $20,900 | $74,600 |
| 2019 | $1,908 | $91,200 | $20,900 | $70,300 |
| 2018 | $2,451 | $78,000 | $20,900 | $57,100 |
| 2017 | $2,292 | $76,400 | $76,400 | $0 |
| 2016 | -- | $70,100 | $70,100 | $0 |
| 2015 | -- | $64,600 | $0 | $0 |
| 2014 | -- | $62,700 | $62,700 | $0 |
| 2012 | -- | $69,800 | $69,800 | $0 |
Property History
| Date | Event | Price | Change | Sq Ft Price |
|---|---|---|---|---|
| 07/21/2025 07/21/25 | Pending | -- | -- | -- |
| 07/17/2025 07/17/25 | For Sale | $240,000 | -- | $106 / Sq Ft |
Similar Homes in White Pigeon, MI
Source: Southwestern Michigan Association of REALTORS®
MLS Number: 25035304
APN: 045-220-007-00
- 106 Prairie Ave
- 103 Broadway Ave
- 323 N Kalamazoo St
- 104 N Kalamazoo St
- 511 E Chicago Rd
- 116 Mackenzie St
- 501 Heath Ave
- 309 S Washington St
- 501 U S 131 Unit 17
- 501 U S 131 Unit 75
- 501 U S 131 Unit 43
- 215 Us Highway 131 N
- 17223 Fawn River Rd
- 17495 Bison Trail
- 14472 U S 12
- 70118 U S 131
- 1200 S Washington St Unit 27
- Lot 13&14 Orchard St
- 13881 Rivercrest Dr
- 14080 Riverside Dr

