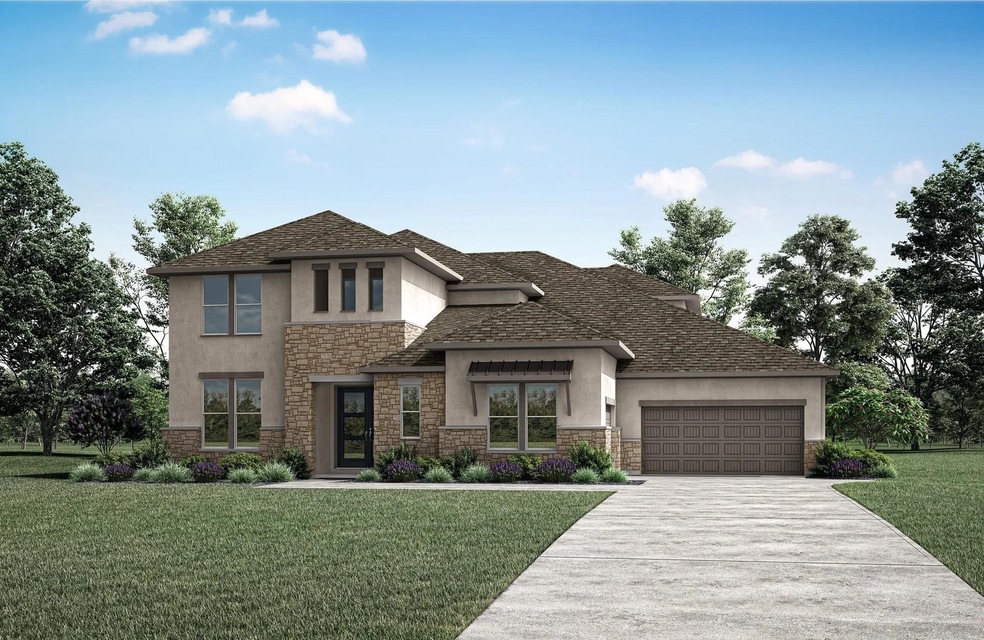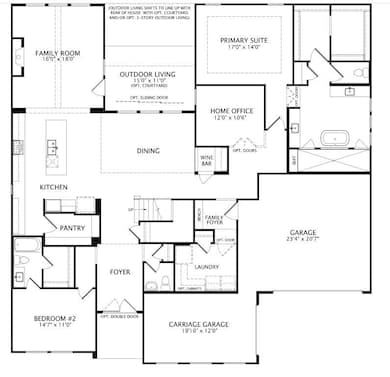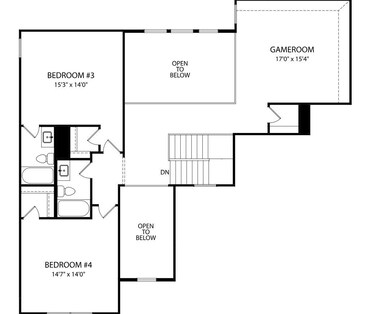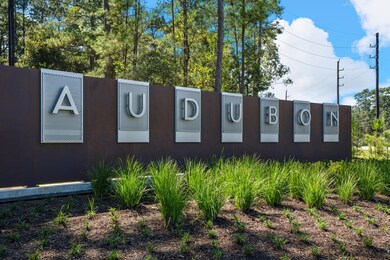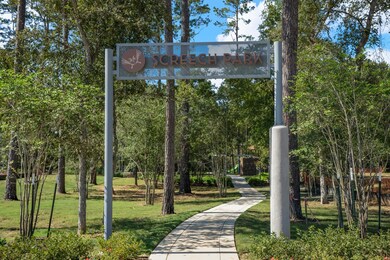
115 Shoveler Duck Way Magnolia, TX 77354
Audubon NeighborhoodEstimated payment $5,324/month
Highlights
- Home Theater
- Under Construction
- Traditional Architecture
- Willie E. Williams Elementary School Rated A-
- 14,410 Sq Ft lot
- Wood Flooring
About This Home
MLS# 6890906 - Built by Drees Custom Homes - Jul 2025 completion! ~ Step into the Lyndon, a thoughtfully designed two-story home that blends luxury with livability. With four spacious bedrooms and four baths, this plan offers the perfect balance of privacy and open-concept living. A three-car garage provides ample storage, while the home office ensures productivity is always within reach. Designed for both relaxation and entertainment, The Lyndon features a stylish wine bar, a dedicated media room, and an inviting gameroom?ideal for hosting gatherings or enjoying quiet nights in. Whether you're savoring a glass of wine, watching the latest blockbuster, or engaging in a friendly game night, this home caters to every lifestyle. The Lyndon is more than just a home?it?s a?personal retreat, crafted to elevate your everyday living. Discover the perfect blend of sophistication and comfort in this exceptional design.
Home Details
Home Type
- Single Family
Est. Annual Taxes
- $2,760
Year Built
- Built in 2025 | Under Construction
Lot Details
- 0.33 Acre Lot
HOA Fees
- $154 Monthly HOA Fees
Parking
- 3 Car Attached Garage
Home Design
- Traditional Architecture
- Brick Exterior Construction
- Slab Foundation
- Composition Roof
Interior Spaces
- 4,337 Sq Ft Home
- 2-Story Property
- Crown Molding
- High Ceiling
- Gas Fireplace
- Formal Entry
- Family Room
- Living Room
- Dining Room
- Home Theater
- Home Office
- Game Room
- Utility Room
- Washer and Gas Dryer Hookup
Kitchen
- Breakfast Bar
- Walk-In Pantry
- Double Oven
- Electric Oven
- Gas Range
- Microwave
- Dishwasher
- Kitchen Island
- Quartz Countertops
- Disposal
Flooring
- Wood
- Carpet
- Tile
Bedrooms and Bathrooms
- 4 Bedrooms
- Double Vanity
- Soaking Tub
- Separate Shower
Home Security
- Security System Owned
- Fire and Smoke Detector
Schools
- Audubon Elementary School
- Magnolia Junior High School
- Magnolia West High School
Utilities
- Central Heating and Cooling System
- Heating System Uses Gas
Community Details
Overview
- Lead Assoc. Manage Association, Phone Number (281) 857-6027
- Built by Drees Custom Homes
- Audubon 80 Subdivision
Recreation
- Community Pool
Map
Home Values in the Area
Average Home Value in this Area
Tax History
| Year | Tax Paid | Tax Assessment Tax Assessment Total Assessment is a certain percentage of the fair market value that is determined by local assessors to be the total taxable value of land and additions on the property. | Land | Improvement |
|---|---|---|---|---|
| 2024 | $2,760 | $91,000 | $91,000 | -- |
| 2023 | $205 | $13,000 | $13,000 | -- |
Property History
| Date | Event | Price | Change | Sq Ft Price |
|---|---|---|---|---|
| 03/21/2025 03/21/25 | For Sale | $879,990 | -- | $203 / Sq Ft |
Similar Homes in Magnolia, TX
Source: Houston Association of REALTORS®
MLS Number: 6890906
APN: 2460-00-00400
- 123 Shoveler Duck Way
- 115 Shoveler Duck Way
- 111 Shoveler Duck Way
- 311 Masked Duck Ct
- 315 Masked Duck Ct
- 406 Arctic Warbler Ct
- 266 Marsh Wren Way
- 949 Gentle Moss Dr
- 286 Marsh Wren Way
- 302 Marsh Wren Way
- 298 Marsh Wren Way
- 346 Pickwick Gardens Ln
- 1036 Brighton Orchards Ln
- 155 Pine Bend Ct
- 514 Red Eyed Vireo Ct
- 346 Prairie Warbler St
- 351 Prairie Warbler St
- 358 Prairie Warbler St
- 534 Red Eyed Vireo Ct
- 541 Red Eyed Vireo Ct
