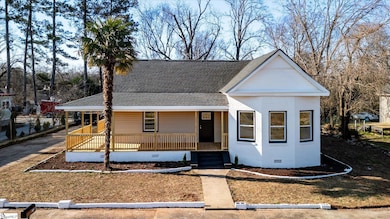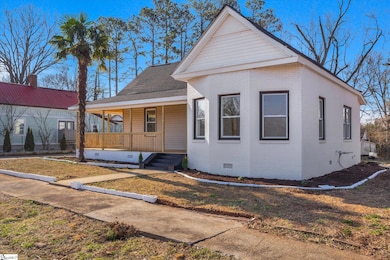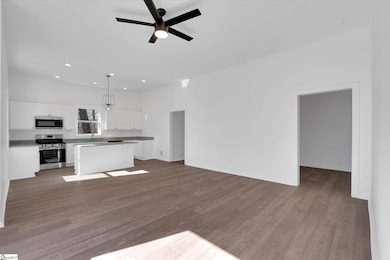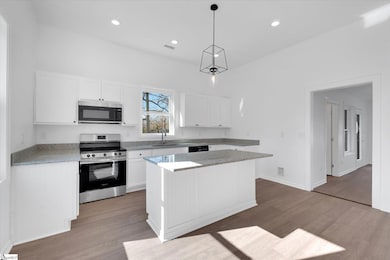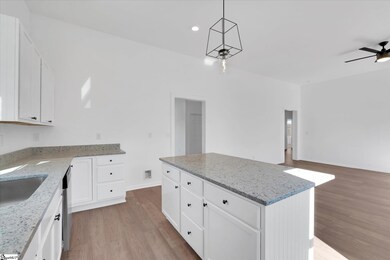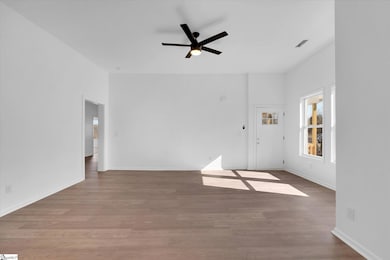
115 Simmons St Anderson, SC 29625
Estimated payment $1,416/month
Highlights
- Open Floorplan
- Bonus Room
- Den
- Craftsman Architecture
- Granite Countertops
- Breakfast Room
About This Home
PRICE IMPROVED on this beautifully renovated spacious 3BR 2BA one-level brick home that perfectly blends classic charm with modern updates. This home is also eligible for 100% USDA Financing and it features an open-concept kitchen that seamlessly connects with the rest of the living space creating a spacious and inviting atmosphere perfect for family gatherings. The white shaker cabinets blend the kitchen a clean fresh appearance while the lazy Susan adds convenience maximizing storage and accessibility. The nook center island with surrounding granite countertops provides both style and functionality offering an ideal space for cooking and entertaining. The kitchen is equipped with stainless-steel appliances to include a stove microwave and dishwasher to complete the modern feel. The durable water-resistant luxury vinyl plank flooring throughout the home offers both style and practicality making it perfect for high-traffic areas and it extends though the bathrooms adding elegance and easy maintenance. Each oversized bedroom features soft comfortable carpet creating a cozy inviting atmosphere for relaxation and unwinding. The home’s upgraded lighting includes dome remote-controlled LED color lights in the work station/ study or rest area and LED recessed lighting in key areas such as the main entrance kitchen and both sides of the wrap-porch offering functionality and an ambiance. This home has been fully updated with new plumbing new electrical a 30-year architectural roof new HVAC and a new hot water heater all under warranty reducing the risk of future maintenance issues and ensuring comfort and efficiency year-round. The double-pane double-hung energy-efficient windows ensure the home stays well-insulated and cost-effective making it perfect for year-round comfort. With its brick construction wraparound porch and modern updates this home provides the perfect balance of traditional charm and modern living. Ideal for whom is seeking a comfortable and stylish living space in a peaceful .32-acre lot with no-HOA setting while still being close to all the conveniences of life including restaurants shopping clinics parks and downtown Anderson. Located near the SC-28 Bypass Highway with easy access to major road ways making it perfect for commuters without sacrificing the convenience of location. Call me today for a tour of this lovely home and make it yours!
Home Details
Home Type
- Single Family
Est. Annual Taxes
- $1,487
Lot Details
- 0.32 Acre Lot
- Level Lot
- Few Trees
Parking
- Driveway
Home Design
- Craftsman Architecture
- Brick Exterior Construction
- Architectural Shingle Roof
- Vinyl Siding
Interior Spaces
- 1,800-1,999 Sq Ft Home
- 1-Story Property
- Open Floorplan
- Smooth Ceilings
- Ceiling height of 9 feet or more
- Ceiling Fan
- Insulated Windows
- Combination Dining and Living Room
- Breakfast Room
- Den
- Bonus Room
- Crawl Space
- Fire and Smoke Detector
Kitchen
- Electric Oven
- Self-Cleaning Oven
- Electric Cooktop
- Built-In Microwave
- Dishwasher
- Granite Countertops
- Disposal
Flooring
- Carpet
- Luxury Vinyl Plank Tile
Bedrooms and Bathrooms
- 3 Main Level Bedrooms
- Walk-In Closet
- 2 Full Bathrooms
Laundry
- Laundry Room
- Laundry on main level
- Washer and Electric Dryer Hookup
Attic
- Storage In Attic
- Pull Down Stairs to Attic
Schools
- Centerville Elementary School
- Robert Anderson Middle School
- Westside High School
Utilities
- Forced Air Heating and Cooling System
- Underground Utilities
- Electric Water Heater
Additional Features
- Doors are 32 inches wide or more
- Wrap Around Porch
Listing and Financial Details
- Tax Lot 48
- Assessor Parcel Number 123-12-08-003-000
Map
Home Values in the Area
Average Home Value in this Area
Tax History
| Year | Tax Paid | Tax Assessment Tax Assessment Total Assessment is a certain percentage of the fair market value that is determined by local assessors to be the total taxable value of land and additions on the property. | Land | Improvement |
|---|---|---|---|---|
| 2024 | $1,361 | $3,920 | $220 | $3,700 |
| 2023 | $1,361 | $3,920 | $220 | $3,700 |
| 2022 | $1,299 | $3,920 | $220 | $3,700 |
| 2021 | $413 | $1,050 | $210 | $840 |
| 2020 | $405 | $1,050 | $210 | $840 |
| 2019 | $405 | $1,050 | $210 | $840 |
| 2018 | $400 | $1,050 | $210 | $840 |
| 2017 | -- | $1,050 | $210 | $840 |
| 2016 | $378 | $990 | $270 | $720 |
| 2015 | $379 | $3,010 | $270 | $2,740 |
| 2014 | $993 | $2,010 | $180 | $1,830 |
Property History
| Date | Event | Price | Change | Sq Ft Price |
|---|---|---|---|---|
| 07/23/2025 07/23/25 | Price Changed | $235,900 | -2.9% | $131 / Sq Ft |
| 07/15/2025 07/15/25 | Price Changed | $242,900 | -4.0% | $135 / Sq Ft |
| 05/26/2025 05/26/25 | Price Changed | $252,900 | -2.3% | $141 / Sq Ft |
| 05/21/2025 05/21/25 | For Sale | $258,900 | 0.0% | $144 / Sq Ft |
| 04/23/2025 04/23/25 | Off Market | $258,900 | -- | -- |
| 03/22/2025 03/22/25 | Price Changed | $258,900 | -1.7% | $144 / Sq Ft |
| 03/14/2025 03/14/25 | Price Changed | $263,500 | -2.0% | $146 / Sq Ft |
| 02/28/2025 02/28/25 | Price Changed | $268,900 | -3.1% | $149 / Sq Ft |
| 02/07/2025 02/07/25 | For Sale | $277,500 | +326.9% | $154 / Sq Ft |
| 05/31/2022 05/31/22 | Sold | $65,000 | -7.1% | $33 / Sq Ft |
| 04/04/2022 04/04/22 | Pending | -- | -- | -- |
| 02/17/2022 02/17/22 | Price Changed | $70,000 | -12.5% | $36 / Sq Ft |
| 12/17/2021 12/17/21 | For Sale | $80,000 | +661.9% | $41 / Sq Ft |
| 10/30/2014 10/30/14 | Sold | $10,500 | -25.0% | $6 / Sq Ft |
| 10/20/2014 10/20/14 | Pending | -- | -- | -- |
| 05/30/2014 05/30/14 | For Sale | $14,000 | -- | $7 / Sq Ft |
Purchase History
| Date | Type | Sale Price | Title Company |
|---|---|---|---|
| Deed | $65,000 | Lanier Law Firm Llc | |
| Warranty Deed | $35,000 | None Available | |
| Deed | $10,500 | -- | |
| Quit Claim Deed | -- | -- | |
| Foreclosure Deed | $2,500 | -- | |
| Deed | $56,000 | -- | |
| Deed | $30,000 | -- | |
| Deed | $2,500 | -- |
Similar Homes in Anderson, SC
Source: Greater Greenville Association of REALTORS®
MLS Number: 1547599
APN: 123-12-08-003
- 1910 Martin Ave
- 440 Palmetto Ln
- 101-163 Reaves Place
- 1725 W Market St
- 106 Concord Ave
- 2302 Whitehall Ave Unit C
- 150 Continental St
- 507 Carver St
- 101 Ken Hill Ln
- 100 Copperleaf Ln
- 200 Country Club Ln
- 153 Civic Center Blvd
- 50 Braeburn Dr
- 201 Miracle Mile Dr
- 1023 Edenbrooke Cir
- 170 River Oak Dr
- 109 Patagonia Rd
- 406 Sedona Dr
- 320 E Beltline Rd
- 100 Shadow Creek Ln

