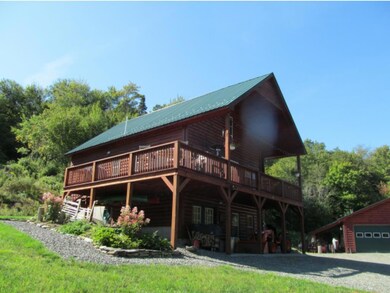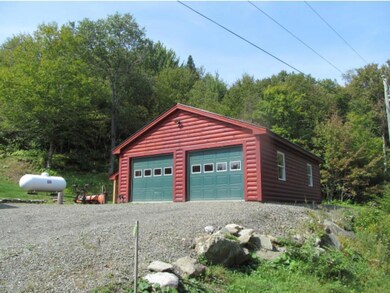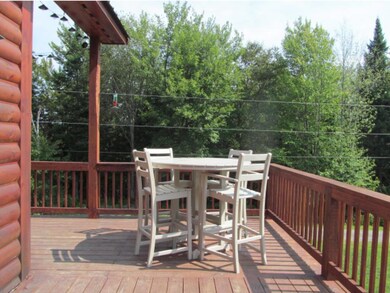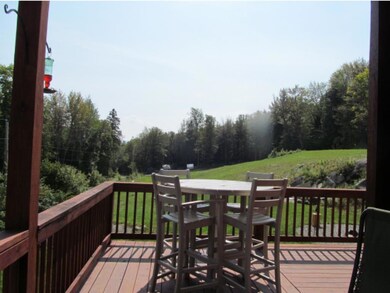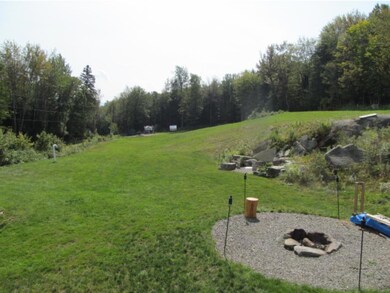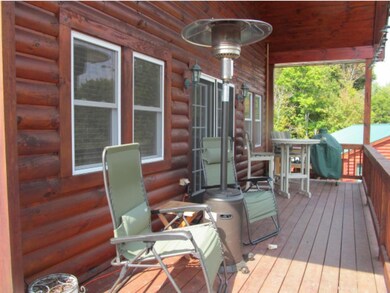
115 Spring Rd Pittsburg, NH 03592
Highlights
- Countryside Views
- Wood Burning Stove
- 2 Car Detached Garage
- Pittsburg High School Rated 9+
- Covered patio or porch
- Combination Kitchen and Dining Room
About This Home
As of October 2015Wonderful log sided chalet filled with charm and the warmth of pine. New 2 car insulated garage perfect to store the toys you will be using to ride the snowmobile trails and ATV trails which have direct access from the property. Garage has 3 overhead doors and is heated with gas heater controlled with thermostat. For convenience and comfort, home is also wired to run on the included portable gas generator. The house has a walk-out basement that is mostly finished with a family room, 3/4 bath w/washer & dryer hook-up, nice gas heater. Perfect level to walk into after riding and leave the gear. Main floor offers kitchen / dining area, 2 bedrooms, another 3/4 bath and a large loft nicely set up as the spacious living room. Open deck and covered porch to sit and relax after an exciting day in Pittsburg. Buy now and be ready for the winter season with nothing to do!
Last Agent to Sell the Property
RE/MAX Northern Edge Realty/Colebrook License #031815 Listed on: 09/04/2015

Last Buyer's Agent
RE/MAX Northern Edge Realty/Colebrook License #031815 Listed on: 09/04/2015

Home Details
Home Type
- Single Family
Est. Annual Taxes
- $3,126
Year Built
- 2003
Lot Details
- 3.02 Acre Lot
- Lot Sloped Up
Parking
- 2 Car Detached Garage
- Heated Garage
- Automatic Garage Door Opener
- Gravel Driveway
Home Design
- Concrete Foundation
- Wood Frame Construction
- Metal Roof
- Log Siding
Interior Spaces
- 1.5-Story Property
- Wood Burning Stove
- Combination Kitchen and Dining Room
- Countryside Views
- Walk-Out Basement
- Washer and Dryer Hookup
Kitchen
- Electric Range
- Stove
Bedrooms and Bathrooms
- 2 Bedrooms
- 2 Bathrooms
Outdoor Features
- Covered patio or porch
Utilities
- Heating System Uses Gas
- Heating System Uses Wood
- Drilled Well
- Electric Water Heater
- Septic Tank
- Private Sewer
Community Details
- Trails
Ownership History
Purchase Details
Home Financials for this Owner
Home Financials are based on the most recent Mortgage that was taken out on this home.Purchase Details
Home Financials for this Owner
Home Financials are based on the most recent Mortgage that was taken out on this home.Purchase Details
Home Financials for this Owner
Home Financials are based on the most recent Mortgage that was taken out on this home.Similar Homes in Pittsburg, NH
Home Values in the Area
Average Home Value in this Area
Purchase History
| Date | Type | Sale Price | Title Company |
|---|---|---|---|
| Warranty Deed | $166,666 | -- | |
| Not Resolvable | $115,000 | -- | |
| Deed | $165,000 | -- |
Mortgage History
| Date | Status | Loan Amount | Loan Type |
|---|---|---|---|
| Previous Owner | $164,000 | Unknown | |
| Previous Owner | $123,750 | Purchase Money Mortgage |
Property History
| Date | Event | Price | Change | Sq Ft Price |
|---|---|---|---|---|
| 10/30/2015 10/30/15 | Sold | $167,000 | -6.4% | $118 / Sq Ft |
| 09/24/2015 09/24/15 | Pending | -- | -- | -- |
| 09/04/2015 09/04/15 | For Sale | $178,500 | +55.2% | $126 / Sq Ft |
| 03/27/2013 03/27/13 | Sold | $115,000 | -4.1% | $100 / Sq Ft |
| 02/15/2013 02/15/13 | Pending | -- | -- | -- |
| 01/28/2013 01/28/13 | For Sale | $119,900 | -- | $104 / Sq Ft |
Tax History Compared to Growth
Tax History
| Year | Tax Paid | Tax Assessment Tax Assessment Total Assessment is a certain percentage of the fair market value that is determined by local assessors to be the total taxable value of land and additions on the property. | Land | Improvement |
|---|---|---|---|---|
| 2024 | $3,126 | $325,600 | $111,300 | $214,300 |
| 2023 | $3,126 | $325,600 | $111,300 | $214,300 |
| 2022 | $2,811 | $176,800 | $31,400 | $145,400 |
| 2021 | $2,751 | $176,800 | $31,400 | $145,400 |
| 2020 | $2,785 | $176,800 | $31,400 | $145,400 |
| 2019 | $2,829 | $176,800 | $31,400 | $145,400 |
| 2018 | $2,684 | $176,800 | $31,400 | $145,400 |
| 2016 | $2,473 | $157,500 | $40,600 | $116,900 |
| 2015 | $2,373 | $145,600 | $40,600 | $105,000 |
| 2014 | $2,512 | $145,600 | $40,600 | $105,000 |
| 2013 | $2,123 | $127,100 | $40,600 | $86,500 |
Agents Affiliated with this Home
-

Seller's Agent in 2015
Francine Rancourt
RE/MAX
(603) 738-0739
235 Total Sales
-

Seller's Agent in 2013
Steve Grone
RE/MAX
(603) 723-3968
136 Total Sales
-
D
Buyer's Agent in 2013
Donald Syphers
Raymond E. Davis Real Estate
Map
Source: PrimeMLS
MLS Number: 4449057
APN: PTSB-000005B-000209A-000007
- 94 Spring Rd
- 106 Philbrook Rd
- 91 Glenwood Dr
- 505 River Rd
- - Dorman Rd
- 10 Ambrose Ln
- 102 Vista Way
- 29 Jims Rd
- 124 Spooner Rd
- 20 Kingfield Rd Unit 2
- 221 Beach Rd
- 432 Beach Rd
- 521 Beach Rd
- 57 Blanchard Rd
- C5-26-9 G P Blvd
- 2026 N Main St
- 22 Joe Alger Rd
- 10 Velma Ln
- 0 Lot 33 & Lot 34 Goldilocks Ln Unit 5050942
- 151 Arthur Scott Rd

