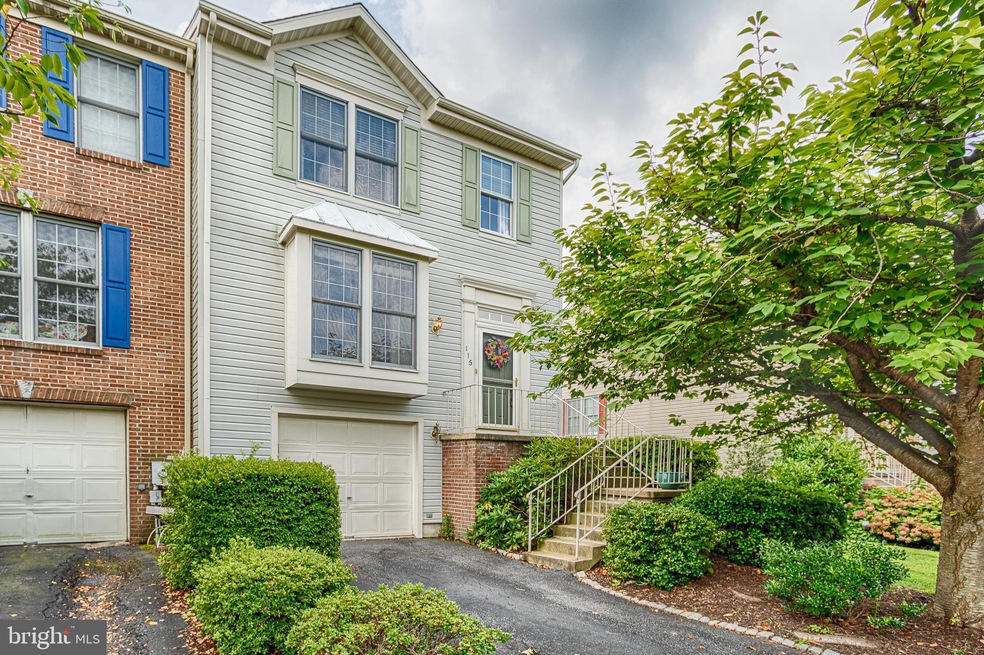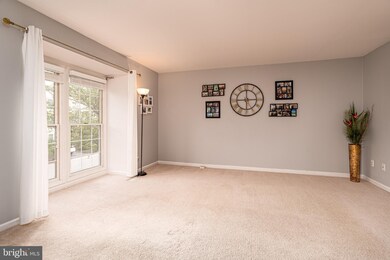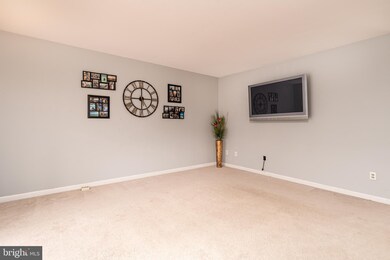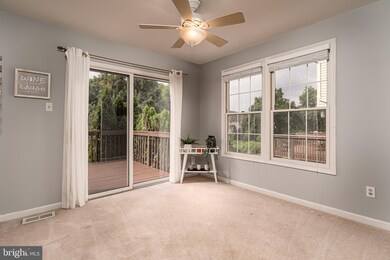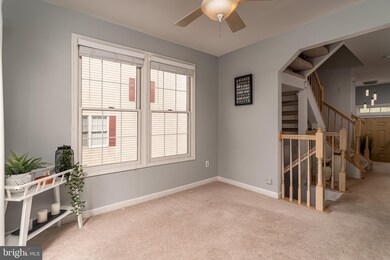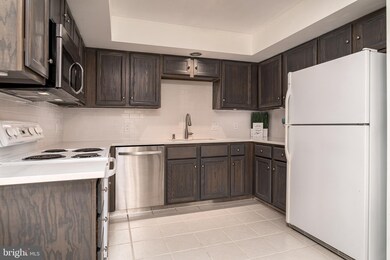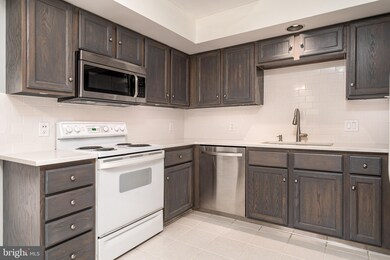
115 Steven Ln Wilmington, DE 19808
Pike Creek NeighborhoodHighlights
- Colonial Architecture
- Stainless Steel Appliances
- Eat-In Kitchen
- Linden Hill Elementary School Rated A
- 1 Car Attached Garage
- Bathtub with Shower
About This Home
As of October 2019Desirable end unit town home in Limestone Hills West is now available for sale. This 3 bedroom, 2.5 bath home features all the comforts of home and has been carefully maintained by the seller. Recent improvements made by the seller include new roof (2015), new washer and dryer (2015), freshly painted throughout (2015), quartz counter tops in the kitchen (2016), new dish washer (2016), new water heater (2019), deck painted (2019), and carpets have been professionally cleaned (2019). Plenty of closet space, finished basement, garage parking plus driveway parking, too. Low taxes, low HOA fees. Seller is including washer, dryer, fridge, wall mounted tv and tv brackets, and a one year home warranty. Great location close to Wilmington and route 95. Flexible settlement. Be sure to schedule your appointment to see this beautiful town home.
Last Agent to Sell the Property
RE/MAX Preferred - Newtown Square License #AB066357 Listed on: 08/02/2019

Townhouse Details
Home Type
- Townhome
Est. Annual Taxes
- $3,080
Year Built
- Built in 1993
Lot Details
- 4,356 Sq Ft Lot
- Lot Dimensions are 35.00 x 130.00
HOA Fees
- $23 Monthly HOA Fees
Parking
- 1 Car Attached Garage
- 1 Open Parking Space
- Front Facing Garage
- Driveway
Home Design
- Colonial Architecture
- Shingle Roof
- Vinyl Siding
- Concrete Perimeter Foundation
Interior Spaces
- Property has 3 Levels
- Ceiling Fan
- Window Treatments
- Family Room
- Living Room
- Dining Room
- Carpet
Kitchen
- Eat-In Kitchen
- Electric Oven or Range
- Built-In Microwave
- Stainless Steel Appliances
Bedrooms and Bathrooms
- 3 Bedrooms
- En-Suite Primary Bedroom
- En-Suite Bathroom
- Bathtub with Shower
- Walk-in Shower
Laundry
- Laundry Room
- Dryer
- Washer
Utilities
- Forced Air Heating and Cooling System
- Cooling System Utilizes Natural Gas
- Water Heater
- Public Septic
- Phone Available
- Cable TV Available
Listing and Financial Details
- Home warranty included in the sale of the property
- Tax Lot 075
- Assessor Parcel Number 08-030.40-075
Community Details
Overview
- Association fees include common area maintenance
- Limestone Hills West Subdivision
Amenities
- Common Area
Pet Policy
- Pets Allowed
Ownership History
Purchase Details
Home Financials for this Owner
Home Financials are based on the most recent Mortgage that was taken out on this home.Purchase Details
Home Financials for this Owner
Home Financials are based on the most recent Mortgage that was taken out on this home.Purchase Details
Home Financials for this Owner
Home Financials are based on the most recent Mortgage that was taken out on this home.Purchase Details
Home Financials for this Owner
Home Financials are based on the most recent Mortgage that was taken out on this home.Purchase Details
Home Financials for this Owner
Home Financials are based on the most recent Mortgage that was taken out on this home.Similar Homes in Wilmington, DE
Home Values in the Area
Average Home Value in this Area
Purchase History
| Date | Type | Sale Price | Title Company |
|---|---|---|---|
| Deed | -- | None Available | |
| Deed | $193,500 | None Available | |
| Interfamily Deed Transfer | -- | None Available | |
| Deed | $295,000 | Transnation Title Ins Co | |
| Deed | $96,993 | -- |
Mortgage History
| Date | Status | Loan Amount | Loan Type |
|---|---|---|---|
| Open | $272,964 | FHA | |
| Previous Owner | $219,300 | New Conventional | |
| Previous Owner | $231,400 | New Conventional | |
| Previous Owner | $236,000 | Purchase Money Mortgage | |
| Previous Owner | $188,000 | Fannie Mae Freddie Mac | |
| Previous Owner | $102,000 | Stand Alone Second | |
| Previous Owner | $184,250 | No Value Available |
Property History
| Date | Event | Price | Change | Sq Ft Price |
|---|---|---|---|---|
| 10/23/2019 10/23/19 | Sold | $278,000 | +1.5% | $128 / Sq Ft |
| 10/04/2019 10/04/19 | Pending | -- | -- | -- |
| 09/11/2019 09/11/19 | Price Changed | $274,000 | -2.1% | $126 / Sq Ft |
| 08/02/2019 08/02/19 | For Sale | $280,000 | +8.5% | $128 / Sq Ft |
| 03/12/2015 03/12/15 | Sold | $258,000 | -2.6% | $183 / Sq Ft |
| 02/09/2015 02/09/15 | Pending | -- | -- | -- |
| 02/02/2015 02/02/15 | Price Changed | $264,900 | -1.9% | $188 / Sq Ft |
| 01/14/2015 01/14/15 | For Sale | $269,900 | -- | $192 / Sq Ft |
Tax History Compared to Growth
Tax History
| Year | Tax Paid | Tax Assessment Tax Assessment Total Assessment is a certain percentage of the fair market value that is determined by local assessors to be the total taxable value of land and additions on the property. | Land | Improvement |
|---|---|---|---|---|
| 2024 | $3,586 | $93,600 | $25,200 | $68,400 |
| 2023 | $3,180 | $93,600 | $25,200 | $68,400 |
| 2022 | $3,198 | $93,600 | $25,200 | $68,400 |
| 2021 | $3,194 | $93,600 | $25,200 | $68,400 |
| 2020 | $3,195 | $93,600 | $25,200 | $68,400 |
| 2019 | $3,345 | $93,600 | $25,200 | $68,400 |
| 2018 | $126 | $93,600 | $25,200 | $68,400 |
| 2017 | $2,951 | $93,600 | $25,200 | $68,400 |
| 2016 | $2,951 | $93,600 | $25,200 | $68,400 |
| 2015 | $2,773 | $93,600 | $25,200 | $68,400 |
| 2014 | $2,576 | $93,600 | $25,200 | $68,400 |
Agents Affiliated with this Home
-

Seller's Agent in 2019
Carmen Franceschino
RE/MAX
(610) 696-2077
60 Total Sales
-

Buyer's Agent in 2019
TAMAIRA RHODES
EXP Realty, LLC
(302) 602-1858
26 Total Sales
-

Seller's Agent in 2015
David Landon
Patterson Schwartz
(302) 218-8473
26 in this area
326 Total Sales
-

Seller Co-Listing Agent in 2015
Kirsten Landon
Patterson Schwartz
(302) 218-8474
18 in this area
152 Total Sales
-

Buyer's Agent in 2015
Lyman Chen
RE/MAX
(302) 420-3576
1 in this area
37 Total Sales
Map
Source: Bright MLS
MLS Number: DENC100095
APN: 08-030.40-075
- 184 Steven Ln
- 980 Glackens Ln
- 3214 Charing Cross Unit 18
- 4934 W Brigantine Ct Unit 4934
- 5007 W Brigantine Ct
- 13 Pinyon Pine Cir
- 4922 W Brigantine Ct
- 1603 Braken Ave
- 1300 Braken Ave
- 903 Glen Falls Ct
- 316 Pleasant Knoll Ct
- 5804 Tupelo Turn
- 1013 Ridgewood Ct
- 4797 Hogan Dr
- 3602 Rustic Ln Unit 144
- 3600 Rustic Ln Unit 236
- 4803 Hogan Dr Unit 7
- 4805 Hogan Dr Unit 6
- 4807 Hogan Dr Unit 5
- 4809 Hogan Dr Unit 4
