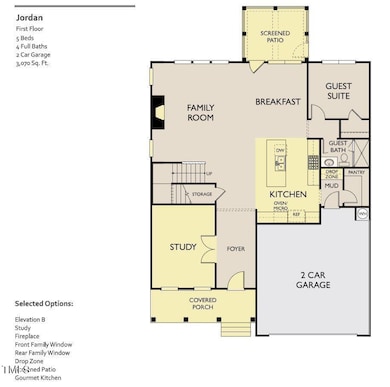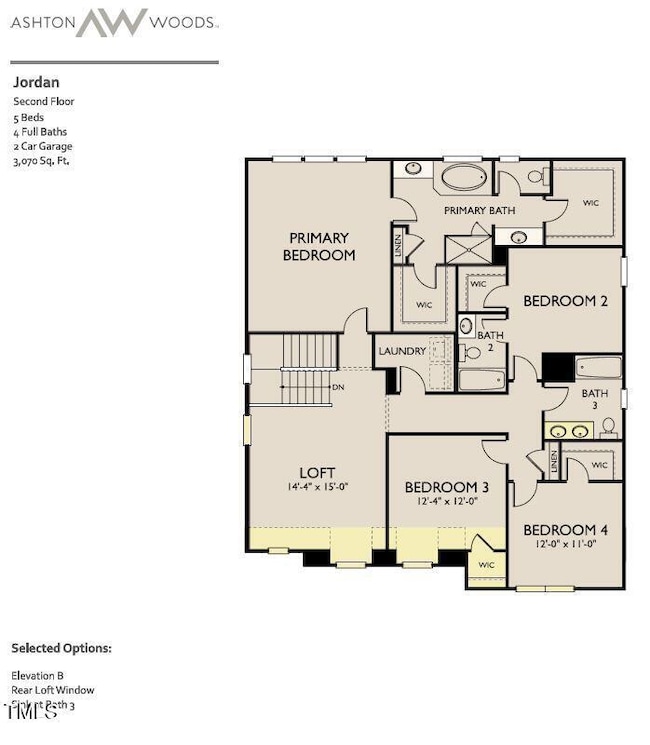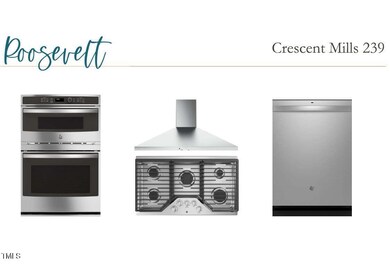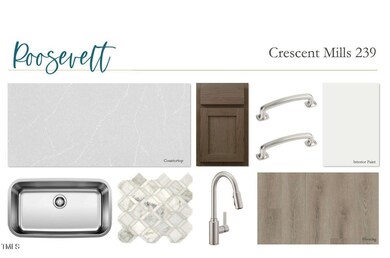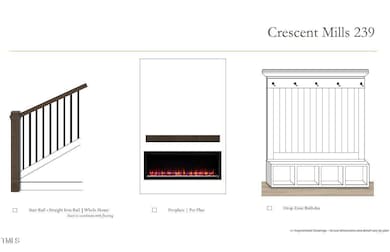
115 Stone Ln Unit Lot 239 Clayton, NC 27520
Little Creek NeighborhoodHighlights
- New Construction
- Craftsman Architecture
- Quartz Countertops
- Open Floorplan
- Clubhouse
- Screened Porch
About This Home
As of January 2025Welcome to Crescent Mills! The brand new master-planned community by Ashton Woods featuring outstanding amenities including a swimming pool with slide, club house, pool house, grilling & picnic areas, pickleball courts, playgrounds, a dog park, walking trails and plenty of green spaces! The amazing Jordan plan offers 5 bedrooms, 4 baths and a 2-car garage. You'll be welcomed into this home from the grand entry foyer and spacious office leading into the Gourmet Kitchen featuring an expansive 8' island, family room with cozy modern fireplace & floating mantel 1st floor bed, full bath and study. Enjoy the classic, yet warm kitchen with Maple Drift shaker cabinets. quartz countertops and satin nickel finishes, and large walk-in butlers pantry. Beautiful stairs with iron railing take you to a spacious loft, 2 secondary bedroom with WIC's and primary suite retreat.
Last Buyer's Agent
T Gooden
Ashton Woods Homes License #267350
Home Details
Home Type
- Single Family
Year Built
- Built in 2025 | New Construction
Lot Details
- 6,672 Sq Ft Lot
- West Facing Home
HOA Fees
- $67 Monthly HOA Fees
Parking
- 2 Car Attached Garage
- Front Facing Garage
- Garage Door Opener
- Private Driveway
Home Design
- Craftsman Architecture
- Slab Foundation
- Frame Construction
- Shingle Roof
- Composition Roof
- Vinyl Siding
- Stone Veneer
Interior Spaces
- 3,074 Sq Ft Home
- 2-Story Property
- Open Floorplan
- Smooth Ceilings
- Electric Fireplace
- Entrance Foyer
- Family Room with Fireplace
- Screened Porch
- Laundry Room
Kitchen
- Butlers Pantry
- Built-In Oven
- Gas Cooktop
- Microwave
- Dishwasher
- Stainless Steel Appliances
- Kitchen Island
- Quartz Countertops
- Disposal
Flooring
- Carpet
- Luxury Vinyl Tile
Bedrooms and Bathrooms
- 5 Bedrooms
- Walk-In Closet
- 4 Full Bathrooms
- Double Vanity
- Walk-in Shower
Attic
- Scuttle Attic Hole
- Unfinished Attic
Eco-Friendly Details
- Energy-Efficient Appliances
- Energy-Efficient Construction
- Energy-Efficient HVAC
- Energy-Efficient Insulation
- Energy-Efficient Thermostat
Schools
- Wilsons Mill Elementary School
- Smithfield Middle School
- Smithfield Selma High School
Utilities
- Forced Air Zoned Heating and Cooling System
- Heating System Uses Natural Gas
- High-Efficiency Water Heater
- Gas Water Heater
Listing and Financial Details
- Home warranty included in the sale of the property
- Assessor Parcel Number 239
Community Details
Overview
- Charleston Management Association, Phone Number (919) 847-3003
- Built by Ashton Woods
- Crescent Mills Subdivision, Jorda Floorplan
Amenities
- Community Barbecue Grill
- Picnic Area
- Clubhouse
- Meeting Room
- Recreation Room
Recreation
- Sport Court
- Recreation Facilities
- Community Pool
- Park
- Dog Park
- Trails
Similar Homes in Clayton, NC
Home Values in the Area
Average Home Value in this Area
Property History
| Date | Event | Price | Change | Sq Ft Price |
|---|---|---|---|---|
| 01/29/2025 01/29/25 | Sold | $478,665 | 0.0% | $156 / Sq Ft |
| 11/02/2024 11/02/24 | Pending | -- | -- | -- |
| 10/27/2024 10/27/24 | For Sale | $478,665 | -- | $156 / Sq Ft |
Tax History Compared to Growth
Agents Affiliated with this Home
-
T Gooden
T
Seller's Agent in 2025
T Gooden
Ashton Woods Homes
(919) 896-5160
7 in this area
33 Total Sales
-
Kenneth Ward
K
Seller Co-Listing Agent in 2025
Kenneth Ward
D.R. Horton, Inc.
(984) 297-8977
1 in this area
56 Total Sales
Map
Source: Doorify MLS
MLS Number: 10060450
- 128 Glengariff Ln
- 204 Stone Ln
- 104 Roscommon Ln
- 316 Waterford Dr
- 117 Butternut Ln
- 113 Butternut Ln
- 109 Butternut Ln
- 101 Butternut Ln
- 200 Pinecroft Dr
- 113 Kelly Ln
- 1261 Grovewood Dr
- 101 Ferndale Ct
- 4775 Barber Mill Rd
- 3069 Buttonwood Ln
- 8 Cheltenham Dr
- 33 Azul Dr
- 69 Azul Dr
- 19 Cheltenham Dr
- 71 Sanibel St
- 34 Belhaven Dr

