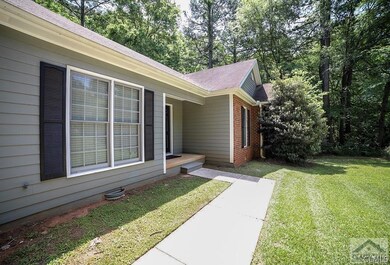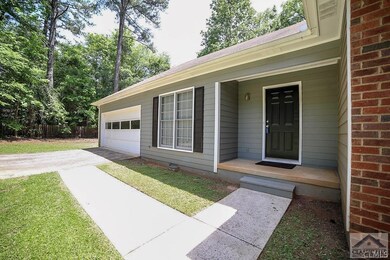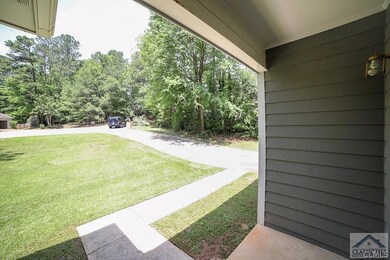
115 Stonybrook Place Athens, GA 30605
Highlights
- Deck
- No HOA
- 2 Car Attached Garage
- Vaulted Ceiling
- Covered patio or porch
- Eat-In Kitchen
About This Home
As of November 2024Charming craftsman ranch in established Brookstone. Perfectly sited in the cul-de-sac, this fantastically designed 3 bedroom / 2 bath home is in great condition and move-in ready. Boasting many desirable features, this single-level-living ranch offers laminate flooring throughout living and dining areas, 9 foot ceilings, 2 inch blinds package and neutral interior paint colors throughout to name a few. This plan was crafted with formal attributes such as the welcoming foyer, formal dining room, and spacious great room. The perfect gathering spot, the great room is appointed with a fireplace, lofty trey ceiling and access to the all additional areas of the home including the private deck. Featuring a double window, the breakfast room brightens the space and allows light to penetrate the perfectly detailed kitchen. Completed with ample countertops, cabinetry with updated hardware, and a complete appliance package allows the home cook all they need to prepare their yummy creations. Perfectly placed down the right hall are the spacious bedrooms and baths. Each bedroom provides a ceiling fan light fixture and adequate closet space. The owners retreat is upgraded with a trey ceiling, laminate flooring, and walk-in closet. The owners suite is complete with a an ensuite full bath boasting an oversized vanity with double sinks, walk-in shower, and garden tub. Enjoying the private natural setting the exterior has to offer is made easy with the rear deck. Boasting a well manicured yard, 2-car garage, and stamped concrete drive and walkways, this low maintenance property has much to offer. Last but certainly not least is the convenience to East Athens, the new UGA Vet School, and so much more. Don't miss this amazing home!
Last Agent to Sell the Property
Ryan Terrell
Virtual Properties Realty Listed on: 04/30/2019
Home Details
Home Type
- Single Family
Est. Annual Taxes
- $1,970
Year Built
- Built in 1996
Parking
- 2 Car Attached Garage
- Parking Available
- Garage Door Opener
Home Design
- Brick Exterior Construction
- HardiePlank Type
Interior Spaces
- 1,462 Sq Ft Home
- 1-Story Property
- Tray Ceiling
- Vaulted Ceiling
- Ceiling Fan
- Double Pane Windows
- Window Treatments
- Great Room with Fireplace
- Storage
- Crawl Space
- Home Security System
Kitchen
- Eat-In Kitchen
- Oven
- Range
- Microwave
- Dishwasher
Flooring
- Carpet
- Laminate
- Vinyl
Bedrooms and Bathrooms
- 3 Main Level Bedrooms
- 2 Full Bathrooms
Outdoor Features
- Deck
- Covered patio or porch
Schools
- Barnett Shoals Elementary School
- Hilsman Middle School
- Cedar Shoals High School
Utilities
- Cooling Available
- Forced Air Heating System
- Heating System Uses Natural Gas
- Heat Pump System
- Programmable Thermostat
- Underground Utilities
- High Speed Internet
- Cable TV Available
Additional Features
- Energy-Efficient Windows
- 0.65 Acre Lot
Community Details
- No Home Owners Association
- Brookstone Subdivision
Listing and Financial Details
- Tax Lot 112
- Assessor Parcel Number 243A6 B046
Ownership History
Purchase Details
Home Financials for this Owner
Home Financials are based on the most recent Mortgage that was taken out on this home.Purchase Details
Home Financials for this Owner
Home Financials are based on the most recent Mortgage that was taken out on this home.Purchase Details
Home Financials for this Owner
Home Financials are based on the most recent Mortgage that was taken out on this home.Purchase Details
Purchase Details
Similar Homes in Athens, GA
Home Values in the Area
Average Home Value in this Area
Purchase History
| Date | Type | Sale Price | Title Company |
|---|---|---|---|
| Warranty Deed | $310,000 | -- | |
| Warranty Deed | $169,997 | -- | |
| Deed | $142,900 | -- | |
| Deed | $96,900 | -- | |
| Deed | $56,000 | -- |
Mortgage History
| Date | Status | Loan Amount | Loan Type |
|---|---|---|---|
| Open | $248,000 | New Conventional | |
| Previous Owner | $164,897 | New Conventional | |
| Previous Owner | $100,000 | New Conventional |
Property History
| Date | Event | Price | Change | Sq Ft Price |
|---|---|---|---|---|
| 11/06/2024 11/06/24 | Sold | $310,000 | 0.0% | $212 / Sq Ft |
| 11/03/2024 11/03/24 | Pending | -- | -- | -- |
| 10/15/2024 10/15/24 | Price Changed | $310,000 | -3.1% | $212 / Sq Ft |
| 09/25/2024 09/25/24 | Price Changed | $320,000 | -1.5% | $219 / Sq Ft |
| 08/02/2024 08/02/24 | For Sale | $325,000 | +91.2% | $222 / Sq Ft |
| 06/06/2019 06/06/19 | Sold | $169,997 | +1.8% | $116 / Sq Ft |
| 05/01/2019 05/01/19 | Pending | -- | -- | -- |
| 04/30/2019 04/30/19 | For Sale | $167,000 | -- | $114 / Sq Ft |
Tax History Compared to Growth
Tax History
| Year | Tax Paid | Tax Assessment Tax Assessment Total Assessment is a certain percentage of the fair market value that is determined by local assessors to be the total taxable value of land and additions on the property. | Land | Improvement |
|---|---|---|---|---|
| 2024 | $3,372 | $123,892 | $12,000 | $111,892 |
| 2023 | $3,372 | $116,254 | $12,000 | $104,254 |
| 2022 | $2,807 | $97,985 | $10,400 | $87,585 |
| 2021 | $2,263 | $77,157 | $10,400 | $66,757 |
| 2020 | $1,955 | $68,851 | $10,400 | $58,451 |
| 2019 | $2,073 | $61,064 | $10,400 | $50,664 |
| 2018 | $1,970 | $58,033 | $10,400 | $47,633 |
| 2017 | $1,772 | $52,200 | $10,400 | $41,800 |
| 2016 | $1,669 | $49,157 | $10,400 | $38,757 |
| 2015 | $1,687 | $49,618 | $10,400 | $39,218 |
| 2014 | $1,703 | $50,017 | $10,400 | $39,617 |
Agents Affiliated with this Home
-
Jessica Arnold

Seller's Agent in 2024
Jessica Arnold
Iris Inc Realty
100 Total Sales
-
Brenda Thompson

Buyer's Agent in 2024
Brenda Thompson
Carriage House Realty, Inc.
(706) 540-3613
22 Total Sales
-
R
Seller's Agent in 2019
Ryan Terrell
Virtual Properties Realty
-
Alicia Appling

Buyer's Agent in 2019
Alicia Appling
Coldwell Banker Upchurch Realty
(706) 202-5033
54 Total Sales
Map
Source: CLASSIC MLS (Athens Area Association of REALTORS®)
MLS Number: 968701
APN: 243A6-B-046
- 255 Solihull Ln
- 123 Stonybrook Ct
- 165 Red Fox Run
- 355 Discovery Trail
- 365 Discovery Trail
- 350 Discovery Trail
- 175 Williamsburg Ln
- 360 Discovery Trail
- 375 Discovery Trail
- 370 Discovery Trail
- 255 Twin Creek Shores
- 195 Wolfe Ln
- 215 Twin Creek Shores
- 440 Wood Ln
- 120 Snapfinger Dr
- 195 Grove Point Rd
- 415 Rivergrove Pkwy Unit 34
- 125 Rebecca Place
- 111 Sapphire Ct
- 3920 Old Lexington Rd






