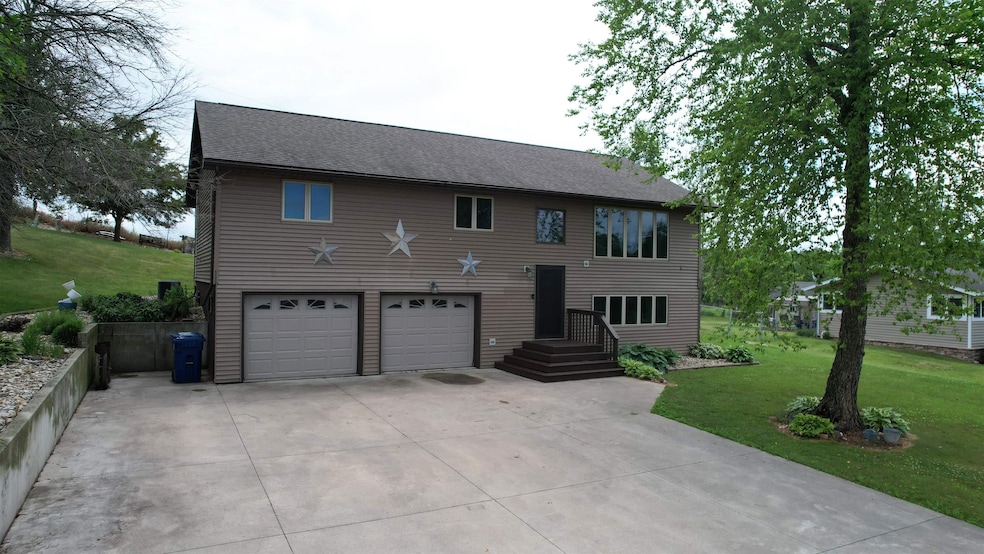
PENDING
$10K PRICE DROP
Estimated payment $1,226/month
Total Views
1,004
3
Beds
2
Baths
2,019
Sq Ft
$94
Price per Sq Ft
Highlights
- Deck
- Central Air
- Heating Available
About This Home
Nestled in the Scenic Heights addition, this charming 3-bedroom, 2-bath home boasts a prime location. This home is conveniently located near downtown, with easy access to Gilbertson campground and scenic bike trails along the Turkey River. Secure your pre-approval from your lender and then arrange a viewing with your preferred real estate professional.
Home Details
Home Type
- Single Family
Est. Annual Taxes
- $2,291
Year Built
- Built in 1977
Lot Details
- 0.29 Acre Lot
- Lot Dimensions are 100 x 125
- Property is zoned R1-SF
Home Design
- 2,019 Sq Ft Home
- Concrete Foundation
- Asphalt Roof
- Vinyl Siding
Bedrooms and Bathrooms
- 3 Bedrooms
- 2 Full Bathrooms
Laundry
- Laundry on lower level
- Washer and Electric Dryer Hookup
Parking
- 2 Car Garage
- Tuck Under Garage
Outdoor Features
- Deck
Schools
- Valley Elementary School
- North Fayette Valley Middle School
- North Fayette Valley High School
Utilities
- Central Air
- Heating Available
- Electric Water Heater
Additional Features
- Partially Finished Basement
Listing and Financial Details
- Assessor Parcel Number 0814428003
Map
Create a Home Valuation Report for This Property
The Home Valuation Report is an in-depth analysis detailing your home's value as well as a comparison with similar homes in the area
Home Values in the Area
Average Home Value in this Area
Tax History
| Year | Tax Paid | Tax Assessment Tax Assessment Total Assessment is a certain percentage of the fair market value that is determined by local assessors to be the total taxable value of land and additions on the property. | Land | Improvement |
|---|---|---|---|---|
| 2024 | $2,132 | $150,170 | $17,820 | $132,350 |
| 2023 | $2,264 | $150,170 | $17,820 | $132,350 |
| 2022 | $2,222 | $120,000 | $14,850 | $105,150 |
| 2021 | $2,222 | $120,000 | $14,850 | $105,150 |
| 2020 | $2,786 | $137,200 | $8,910 | $128,290 |
| 2019 | $2,582 | $128,610 | $0 | $0 |
| 2018 | $2,424 | $128,610 | $0 | $0 |
| 2017 | $2,322 | $115,070 | $0 | $0 |
| 2016 | $2,290 | $115,070 | $0 | $0 |
| 2015 | $2,290 | $0 | $0 | $0 |
| 2014 | $2,196 | $0 | $0 | $0 |
Source: Public Records
Property History
| Date | Event | Price | Change | Sq Ft Price |
|---|---|---|---|---|
| 07/03/2025 07/03/25 | Pending | -- | -- | -- |
| 06/28/2025 06/28/25 | Price Changed | $189,000 | -5.0% | $94 / Sq Ft |
| 06/16/2025 06/16/25 | For Sale | $199,000 | -- | $99 / Sq Ft |
Source: Northeast Iowa Regional Board of REALTORS®
Purchase History
| Date | Type | Sale Price | Title Company |
|---|---|---|---|
| Warranty Deed | -- | None Available | |
| Warranty Deed | -- | None Available |
Source: Public Records
Mortgage History
| Date | Status | Loan Amount | Loan Type |
|---|---|---|---|
| Previous Owner | $91,700 | Stand Alone Refi Refinance Of Original Loan | |
| Previous Owner | $65,000 | Unknown | |
| Previous Owner | $36,460 | New Conventional |
Source: Public Records
Similar Homes in Elgin, IA
Source: Northeast Iowa Regional Board of REALTORS®
MLS Number: NBR20252787
APN: 08-14-428-003
Nearby Homes
- 117 Sunset St
- 504 Mill St
- 604 Hill St
- 221 Center St
- 90 Mill St
- 808 Franklin St
- 11461 Chariot Rd
- 811 Gunder Estates Blvd
- TBD Beechnut Rd
- Tbd Beechnut Rd
- 16442 190th St
- 16313 Big Spring Rd
- 10290 Echo Valley Lot 2 Rd
- 0 Granite Rd Unit Lot WP001
- 120 Fleet St
- 401 Sandra Terrace
- 209 S Pine St
- 211 E Elm St
- 11005 Filmore Rd
- 217 S Walnut St






