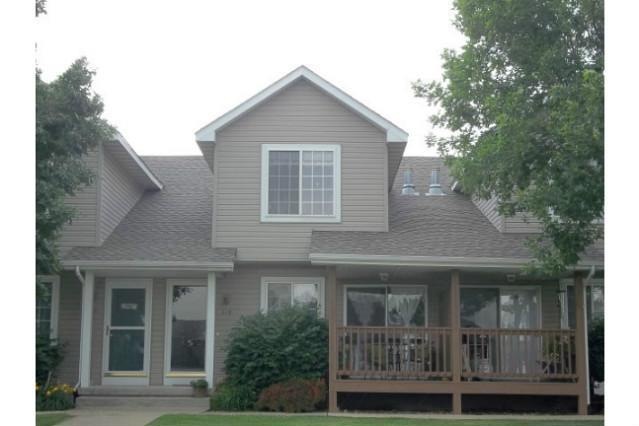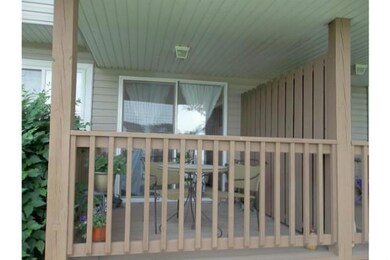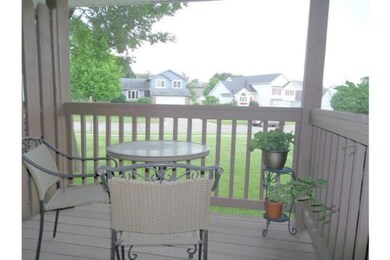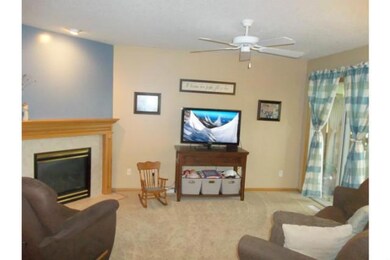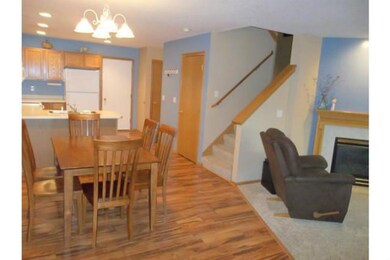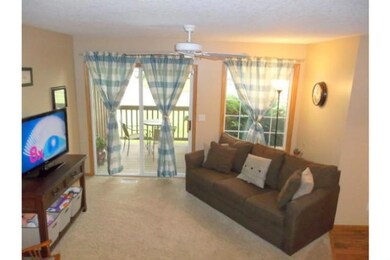
115 SW Hickory Glen Grimes, IA 50111
Estimated Value: $222,939 - $234,000
Highlights
- 1 Fireplace
- Eat-In Kitchen
- Family Room Downstairs
- Dallas Center - Grimes High School Rated A-
- Forced Air Heating and Cooling System
- Carpet
About This Home
As of September 2013Welcome to Grimes! Central Iowa's fastest growing community and home to an outstanding school system. This two story townhome with almost 1700 sq ft of finish on three levels. On the main floor you walk on wood laminate flooring to the eat in kitchen with plenty of counter space and cabinets. Off the kitchen is the washer/dryer area and 1/2 guest bath. Carpeted living room has gas fireplace, and walks out to the covered fence porch area that overlooks the large yard area perfect for the kids to play in. There is a two car attached garage off the rear of the kitchen. Refrig., stove, dishwahser, microwave are all included! Upstairs there is a large landing area perfect for kids play area/office or whatever! Two bedrooms each with their own full bath in case you have a roommate? The master has a lg BA w/private toilet area and walk in closet. Lower level is finished and is awesome! Plenty of storage in the utility room and under the stairs. Newer high quality Trane HVAC
Townhouse Details
Home Type
- Townhome
Est. Annual Taxes
- $2,634
Year Built
- Built in 2001
Lot Details
- 1,600 Sq Ft Lot
HOA Fees
- $130 Monthly HOA Fees
Home Design
- Asphalt Shingled Roof
- Vinyl Siding
Interior Spaces
- 1,285 Sq Ft Home
- 2-Story Property
- 1 Fireplace
- Family Room Downstairs
- Laundry on main level
- Finished Basement
Kitchen
- Eat-In Kitchen
- Stove
- Microwave
- Dishwasher
Flooring
- Carpet
- Laminate
- Vinyl
Bedrooms and Bathrooms
- 2 Bedrooms
Home Security
Parking
- 1 Car Attached Garage
- Driveway
Utilities
- Forced Air Heating and Cooling System
- Cable TV Available
Community Details
- Fire and Smoke Detector
Listing and Financial Details
- Assessor Parcel Number 31100174163000
Ownership History
Purchase Details
Home Financials for this Owner
Home Financials are based on the most recent Mortgage that was taken out on this home.Purchase Details
Home Financials for this Owner
Home Financials are based on the most recent Mortgage that was taken out on this home.Purchase Details
Home Financials for this Owner
Home Financials are based on the most recent Mortgage that was taken out on this home.Similar Homes in the area
Home Values in the Area
Average Home Value in this Area
Purchase History
| Date | Buyer | Sale Price | Title Company |
|---|---|---|---|
| Lewis Linda S | $132,000 | None Available | |
| Kloster Richard D | $127,500 | -- | |
| Jones Adam C | $116,500 | -- |
Mortgage History
| Date | Status | Borrower | Loan Amount |
|---|---|---|---|
| Open | Lewis Linda S | $107,500 | |
| Closed | Lewis Linda S | $118,710 | |
| Previous Owner | Kloster Richard D | $25,600 | |
| Previous Owner | Kloster Richard D | $102,400 | |
| Previous Owner | Jones Adam C | $118,900 |
Property History
| Date | Event | Price | Change | Sq Ft Price |
|---|---|---|---|---|
| 09/27/2013 09/27/13 | Sold | $131,900 | -5.7% | $103 / Sq Ft |
| 09/27/2013 09/27/13 | Pending | -- | -- | -- |
| 06/21/2013 06/21/13 | For Sale | $139,900 | -- | $109 / Sq Ft |
Tax History Compared to Growth
Tax History
| Year | Tax Paid | Tax Assessment Tax Assessment Total Assessment is a certain percentage of the fair market value that is determined by local assessors to be the total taxable value of land and additions on the property. | Land | Improvement |
|---|---|---|---|---|
| 2024 | $3,772 | $201,800 | $30,600 | $171,200 |
| 2023 | $3,688 | $201,800 | $30,600 | $171,200 |
| 2022 | $3,712 | $168,000 | $26,100 | $141,900 |
| 2021 | $3,480 | $168,000 | $26,100 | $141,900 |
| 2020 | $3,428 | $152,400 | $23,500 | $128,900 |
| 2019 | $3,268 | $152,400 | $23,500 | $128,900 |
| 2018 | $3,378 | $136,300 | $20,500 | $115,800 |
| 2017 | $3,226 | $136,300 | $20,500 | $115,800 |
| 2016 | $3,094 | $127,100 | $14,800 | $112,300 |
| 2015 | $3,094 | $127,100 | $14,800 | $112,300 |
| 2014 | $2,898 | $125,200 | $18,500 | $106,700 |
Agents Affiliated with this Home
-
Ryan Rivera

Seller's Agent in 2013
Ryan Rivera
Zealty Home Advisors
(515) 554-5870
4 in this area
130 Total Sales
-
Tony Palmer

Buyer's Agent in 2013
Tony Palmer
RE/MAX
(515) 681-0446
86 Total Sales
Map
Source: Des Moines Area Association of REALTORS®
MLS Number: 420134
APN: 311-00174163000
- 109 NW Maplewood Dr
- 300 NW Sunset Ln
- 100 NW Sunset Ln
- 440 NW Prairie Creek Dr
- 105 NW Prescott Ln
- 101 NW Sunset Ln
- 1209 NW 1st Ln
- 1203 NW 2nd St
- 500 NW Autumn Park Ct
- 1210 NW 3rd St
- 813 SW Cattail Rd
- 1214 NW 3rd St
- 903 SW Cattail Rd
- 3112 NW Brookside Dr
- 317 NW Morningside Dr
- 604 NW 8th St
- 100 SE 6th St
- 1205 NW 5th St
- 313 NE Ewing St
- 1312 SW 7th St
- 115 SW Hickory Glen
- 117 SW Hickory Glen
- 113 SW Hickory Glen
- 119 SW Hickory Glen
- 111 SW Hickory Glen
- 121 SW Hickory Glen
- 109 SW Hickory Glen
- 107 SW Hickory Glen
- 207 SW Hickory Glen
- 105 SW Hickory Glen
- 103 SW Hickory Glen
- 101 SW Hickory Glen
- 204 SW Hickory Glen
- 200 SW Hickory Glen
- 211 SW Hickory Glen
- 208 SW Hickory Glen
- 108 SW Hickory Glen
- 212 SW Hickory Glen
- 104 SW Hickory Glen
- 215 SW Hickory Glen
