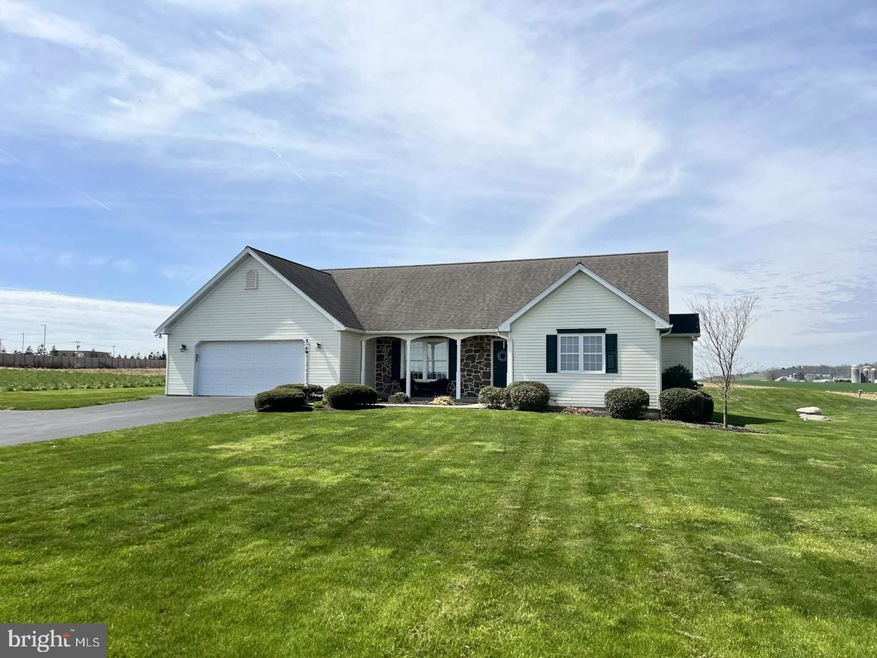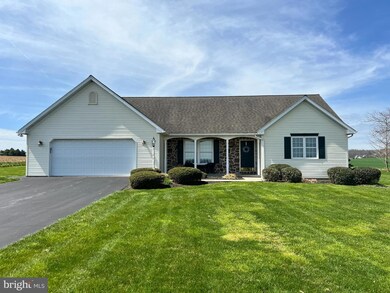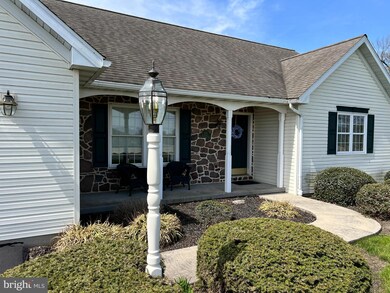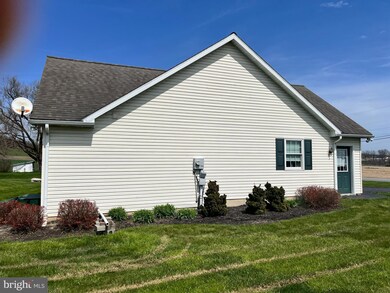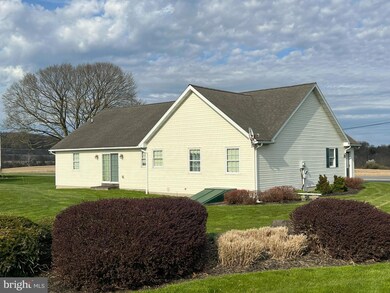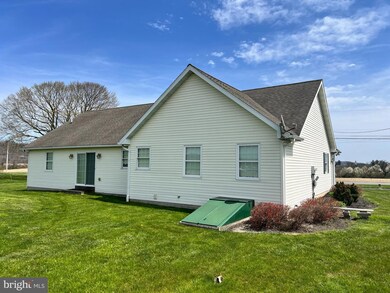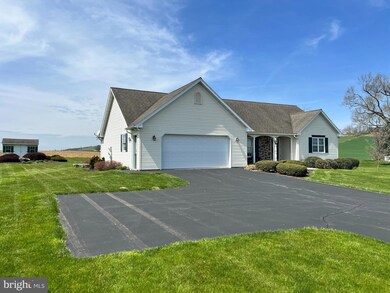
115 Swamp Rd Morgantown, PA 19543
Highlights
- Rambler Architecture
- 2 Car Direct Access Garage
- Living Room
- No HOA
- Back, Front, and Side Yard
- Shed
About This Home
As of July 2024This property is being offered for sale at auction on Wednesday, June 5th @ 5:00 PM. List price is the suggested opening bid only and is not indicative of the final sale price. Open House: June 1st from 1-3PM or by appointment. TERMS: 10% down day of sale; settlement within 45 days of sale. TERMS BY: Melvin A Stoltzfus. REAL ESTATE: Beautifully situated 1 story home w/2 car garage on .76 acre. This maintenance-free, one-owner, stone & vinyl home has beautiful views of surrounding farmland. The home contains approx. 1,464 SF and has been meticulously maintained. The home features a living room; kitchen/dining room w/hardwood floor, island w/bar seating, glass top elec. range, refrigerator & D/W; hall w/closet washer & dryer; master bedroom w/dbl. closets; master bath w/tile floor, dbl. bowl vanity, garden tub & shower; 2 more bedrooms and another full bath. The home has an attached 2 car garage w/elec. opener & laundry sink; basement w/ 9’ poured concrete walls, outside exit; geothermal heating & cooling, on site well & septic. The property also contains a 10 x 14 storage shed, paved driveway w/extra parking, plush flat lawn and professionally landscaped beds.
NOTE: This property is surrounded by beautiful farmland views and is conveniently located within minutes (even walking distance) of restaurants, gas stations, and grocery stores and only 5 minutes to PA Turnpike.
Last Agent to Sell the Property
Horning Farm Agency Inc License #RM425772 Listed on: 05/28/2024
Home Details
Home Type
- Single Family
Est. Annual Taxes
- $3,892
Year Built
- Built in 2006
Lot Details
- 0.85 Acre Lot
- Landscaped
- Level Lot
- Back, Front, and Side Yard
- Property is zoned AG
Parking
- 2 Car Direct Access Garage
- Front Facing Garage
- Driveway
Home Design
- Rambler Architecture
- Frame Construction
- Vinyl Siding
- Concrete Perimeter Foundation
Interior Spaces
- 1,464 Sq Ft Home
- Property has 1 Level
- Living Room
Kitchen
- Electric Oven or Range
- Dishwasher
Bedrooms and Bathrooms
- 3 Main Level Bedrooms
- En-Suite Primary Bedroom
- 2 Full Bathrooms
Laundry
- Dryer
- Washer
Basement
- Heated Basement
- Basement Fills Entire Space Under The House
- Walk-Up Access
- Exterior Basement Entry
Outdoor Features
- Shed
Schools
- Garden Spot High School
Utilities
- Central Heating and Cooling System
- Geothermal Heating and Cooling
- Well
- Electric Water Heater
- On Site Septic
Community Details
- No Home Owners Association
Listing and Financial Details
- Assessor Parcel Number 050-03069-0-0000
Ownership History
Purchase Details
Home Financials for this Owner
Home Financials are based on the most recent Mortgage that was taken out on this home.Similar Homes in Morgantown, PA
Home Values in the Area
Average Home Value in this Area
Purchase History
| Date | Type | Sale Price | Title Company |
|---|---|---|---|
| Deed | $432,000 | Lancaster County Settlement Se |
Property History
| Date | Event | Price | Change | Sq Ft Price |
|---|---|---|---|---|
| 07/18/2024 07/18/24 | Sold | $432,000 | +44.0% | $295 / Sq Ft |
| 06/05/2024 06/05/24 | Pending | -- | -- | -- |
| 05/28/2024 05/28/24 | For Sale | $300,000 | -- | $205 / Sq Ft |
Tax History Compared to Growth
Tax History
| Year | Tax Paid | Tax Assessment Tax Assessment Total Assessment is a certain percentage of the fair market value that is determined by local assessors to be the total taxable value of land and additions on the property. | Land | Improvement |
|---|---|---|---|---|
| 2024 | $3,893 | $240,000 | $68,400 | $171,600 |
| 2023 | $3,831 | $240,000 | $68,400 | $171,600 |
| 2022 | $3,785 | $240,000 | $68,400 | $171,600 |
| 2021 | $3,719 | $240,000 | $68,400 | $171,600 |
| 2020 | $3,719 | $240,000 | $68,400 | $171,600 |
| 2019 | $3,674 | $240,000 | $68,400 | $171,600 |
| 2018 | $5,817 | $240,000 | $68,400 | $171,600 |
| 2017 | $2,997 | $159,500 | $42,100 | $117,400 |
| 2016 | $2,997 | $159,500 | $42,100 | $117,400 |
| 2015 | $598 | $159,500 | $42,100 | $117,400 |
| 2014 | $2,234 | $159,500 | $42,100 | $117,400 |
Agents Affiliated with this Home
-
Travis Eberly

Seller's Agent in 2024
Travis Eberly
Horning Farm Agency Inc
(717) 725-7274
75 Total Sales
-
Merle Eberly
M
Buyer's Agent in 2024
Merle Eberly
Horning Farm Agency Inc
(484) 256-0855
66 Total Sales
Map
Source: Bright MLS
MLS Number: PALA2051600
APN: 050-03069-0-0000
- 2966 Main St
- 110 Mulberry Ct Unit 110
- 3426 Main St
- 101 Lexington Way
- 1501 Lexington Way
- 41 Hillview Rd
- 402 Swamp Rd
- 2008 Hampton Ct Unit 2008
- 40 Wexford Ct
- 50 Wexford Ct
- 805 Heather Way
- 907 Country Ln
- 23 Lenape Dr
- 1315 Morgantown Rd
- 1 Senn Ln
- 281 Merwood Dr
- 0 Heritage Dr Unit 4A PABK2058798
- 2271 Valley View Rd
- 4466 N Twin Valley Rd
- 2140 Main St
