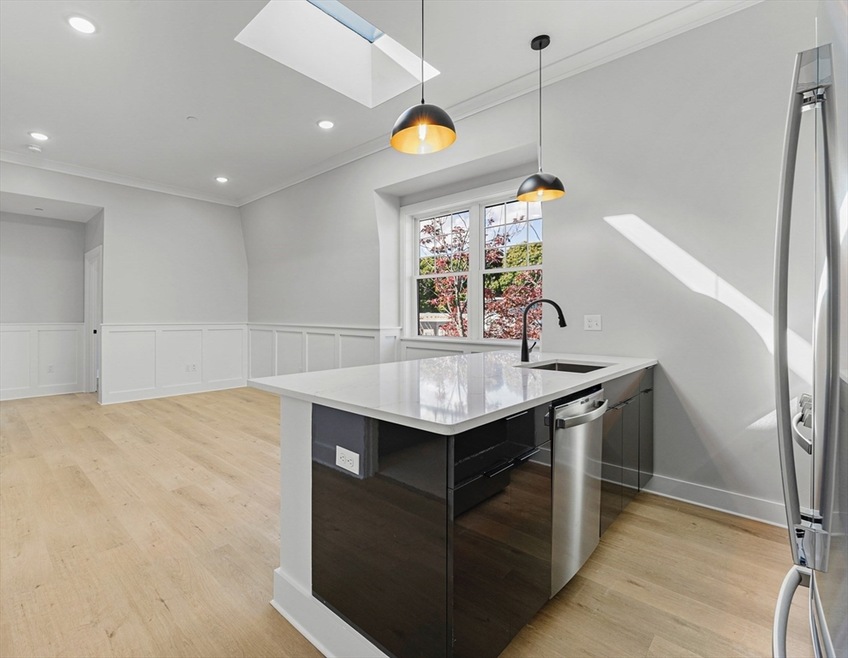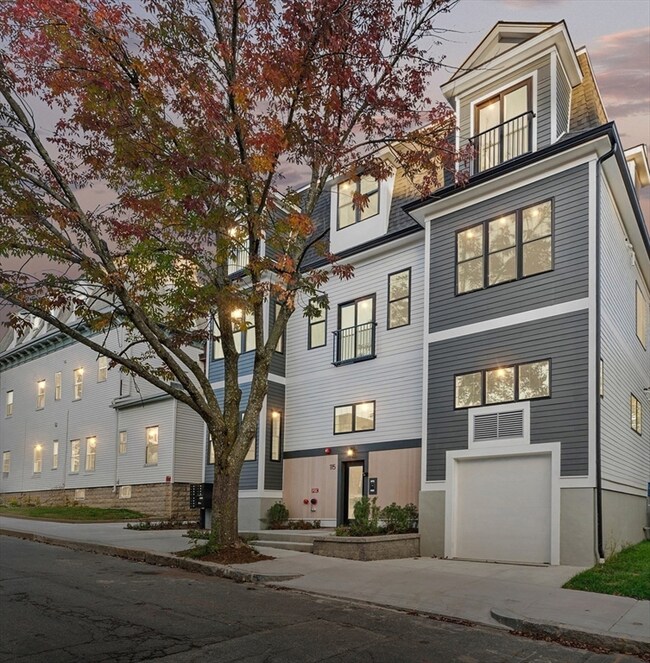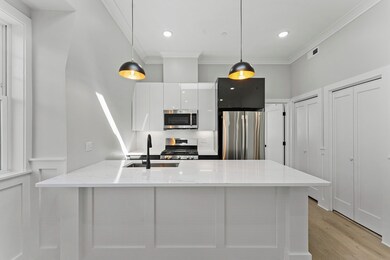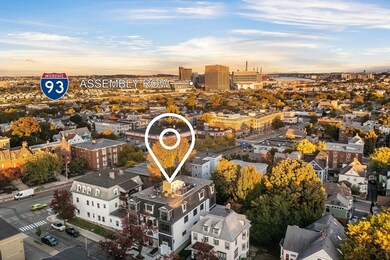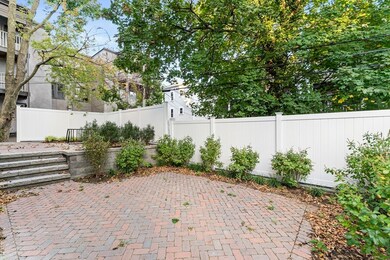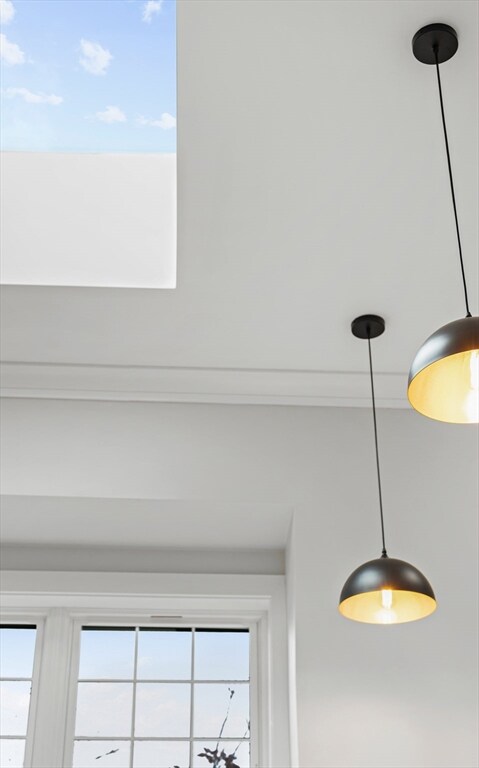
115 Thurston St Unit G Somerville, MA 02145
Winter Hill NeighborhoodHighlights
- No Units Above
- City View
- Engineered Wood Flooring
- Somerville High School Rated A-
- Property is near public transit
- 1 Car Attached Garage
About This Home
As of May 2025PRICED FOR IMMEDIATE SALE... THE BEST VALUE NEW CONSTRUCTION THREE BEDROOM PENTHOUSE WITH GARAGE IN THE ENTIRE BOSTON AREA... A quality luxury penthouse unit with great hillside views! Sunny top floor with skylights, big windows, 9 ft ceilings, custom panneled walls and crown moldings. LUXURY KITCHEN with quartz counters, breakfast island, new stainless appliances including direct vent gas stove. TWO FULL BATHS including one in the Primary Suite and the other a full size common bath. Open Flr Plan with wide plank hrdwd engineered dirty blond floors. In Unit Lndry Hookups for Washer and Gas Dryer. Beautiful common areas with big brick rear patio and bike rack. LESS THAN HALF A MILE TO THE GREEN LINE. GREAT Winter Hill location rated a Walker's Paradise Walk Score of 90. Very Bikeable Bike Score of 86 with excellent transit access. One Yr Bldrs Wrrnty. These units are selling quickly! No deadline...offers presented as they come in. VIEWS OF BOSTON and LESS THAN SEVEN MILES TO DOWNTOWN!
Home Details
Home Type
- Single Family
Est. Annual Taxes
- $8,888
Year Built
- Built in 2023
HOA Fees
- $239 Monthly HOA Fees
Parking
- 1 Car Attached Garage
- Garage Door Opener
Home Design
- Plaster Walls
- Frame Construction
- Shingle Roof
- Rubber Roof
Interior Spaces
- 914 Sq Ft Home
- 1-Story Property
- Insulated Windows
- Engineered Wood Flooring
- City Views
Kitchen
- Range
- Microwave
- Dishwasher
Bedrooms and Bathrooms
- 3 Bedrooms
- 2 Full Bathrooms
Laundry
- Laundry on main level
- Washer and Gas Dryer Hookup
Location
- Property is near public transit
- Property is near schools
Utilities
- Forced Air Heating and Cooling System
- Heating System Uses Natural Gas
- 220 Volts
Additional Features
- Energy-Efficient Thermostat
- Patio
- Property is zoned Rsdntl
Listing and Financial Details
- Assessor Parcel Number 4470328
Community Details
Overview
- Association fees include insurance, maintenance structure, ground maintenance
- Low-Rise Condominium
Amenities
- Shops
Similar Homes in the area
Home Values in the Area
Average Home Value in this Area
Property History
| Date | Event | Price | Change | Sq Ft Price |
|---|---|---|---|---|
| 07/09/2025 07/09/25 | Price Changed | $4,500 | -2.1% | $5 / Sq Ft |
| 06/30/2025 06/30/25 | Price Changed | $4,595 | -2.2% | $5 / Sq Ft |
| 06/10/2025 06/10/25 | Price Changed | $4,700 | 0.0% | $5 / Sq Ft |
| 05/05/2025 05/05/25 | Sold | $859,900 | 0.0% | $941 / Sq Ft |
| 04/23/2025 04/23/25 | For Rent | $4,800 | 0.0% | -- |
| 04/13/2025 04/13/25 | Pending | -- | -- | -- |
| 04/07/2025 04/07/25 | For Sale | $859,900 | -- | $941 / Sq Ft |
Tax History Compared to Growth
Agents Affiliated with this Home
-
Laura Wheeler

Seller's Agent in 2025
Laura Wheeler
Compass
(617) 501-3998
1 in this area
20 Total Sales
-
Steve Bremis

Seller's Agent in 2025
Steve Bremis
Steve Bremis Realty Group
(617) 828-1070
14 in this area
206 Total Sales
-
M
Seller Co-Listing Agent in 2025
Max Vigliotti
Compass
Map
Source: MLS Property Information Network (MLS PIN)
MLS Number: 73355915
APN: SOME M:59 B:A L:27
- 115 Thurston St Unit B
- 115 Thurston St Unit I
- 59 Dartmouth St Unit A
- 59 Dartmouth St Unit B
- 17 Sycamore Terrace
- 326 Broadway Unit 10
- 326 Broadway Unit 11
- 94 Jaques St Unit B
- 25 Browning Rd
- 16 Edgar Ave
- 51 Edgar Ave
- 125 Heath St
- 13 Sargent Ave Unit 1
- 6 Mortimer Place
- 400 Medford St
- 7 Mortimer Place Unit 6
- 280 Broadway Unit 5
- 185 School St
- 10 Tennyson St
- 456 Medford St Unit 3
