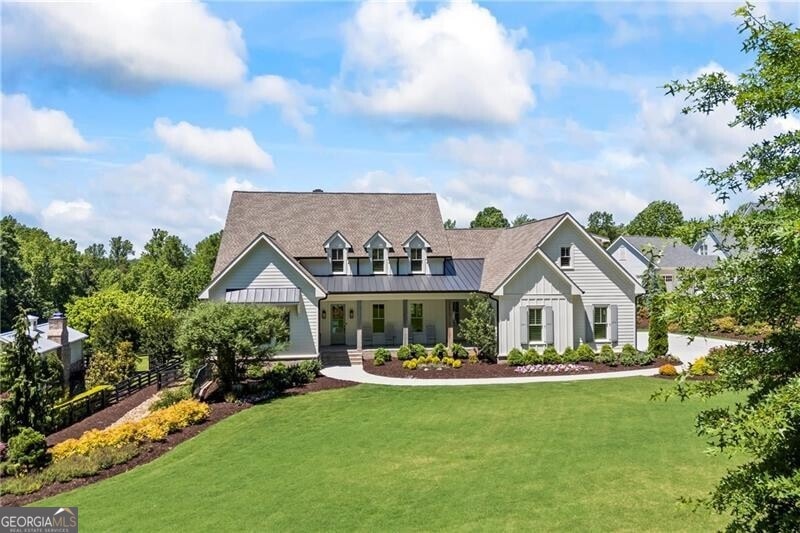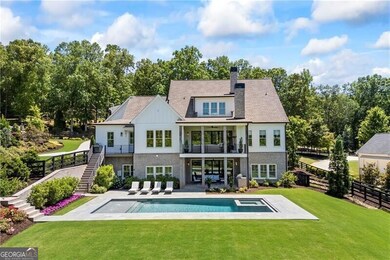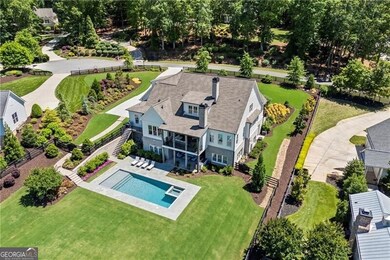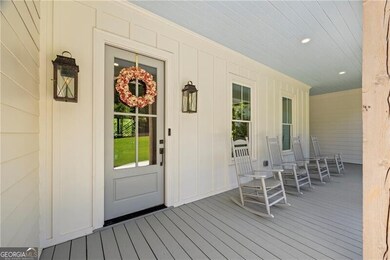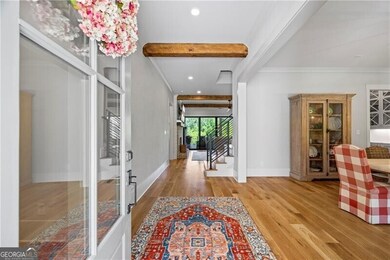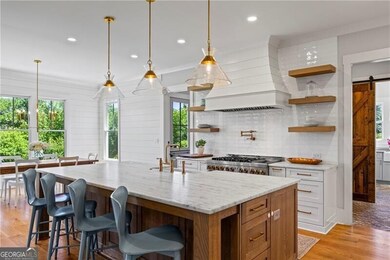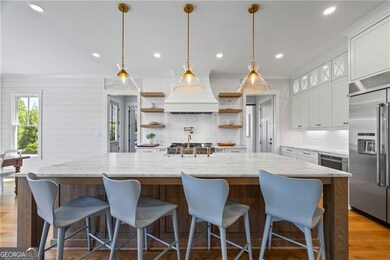Immaculate and Expansive | Better Than New Construction | Exceptional Value - Tucked away on a quiet cul-de-sac in the gated community of Trinity Creek, this 2021 custom-built home offers an incredible value for its size, layout, and finishes, surpassing the quality and detail found in most new construction. Backing up to protected land and a scenic farm beyond, the setting is private, serene, and truly one-of-a-kind. Designed for everyday comfort and effortless entertaining, the floor plan features spacious one-level living with a luxurious primary suite and a guest suite on the main level. Upstairs, you'll find four oversized bedroom suites, each with its own en suite bathroom and walk-in closet. The fully finished terrace level includes a large family/media room, a home gym, a spacious office, two additional bedrooms, two full baths, a second laundry room with dog wash, and extensive unfinished storage. Throughout the home, you'll find a refined mix of textures and finishes with brick accents, wide plank hardwood floors, custom tilework, designer lighting, shiplap ceilings, beams, wallpaper, and beautifully crafted trim and cabinetry. No detail has been overlooked. The outdoor living is equally impressive. A large saltwater pool with an integrated spa and automatic cover offers the perfect place to relax or entertain. The poolside outdoor kitchen and lounge patio create a resort-style experience just steps from your door. A separate grilling porch off the main level adds convenience and function. The flat, fenced yard is ideal for children, pets, or play. Professionally landscaped grounds are filled with thoughtfully selected plantings designed to provide color and blooms through most of the year. Additional features include hardwood floors throughout, sound insulation between floors and rooms, walk-in attic space, and generous storage on the terrace level. This is a home that offers both beauty and functionality in a peaceful, protected setting creating exceptional quality and value.

