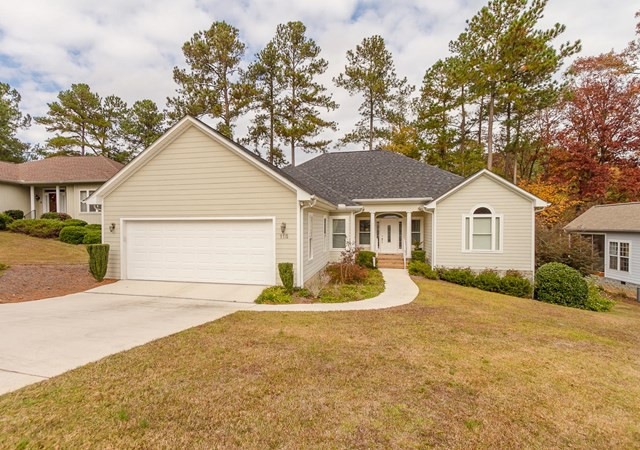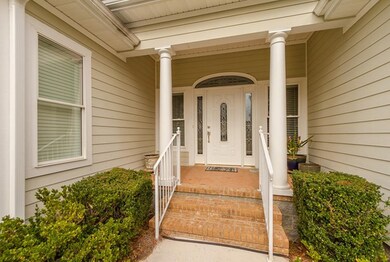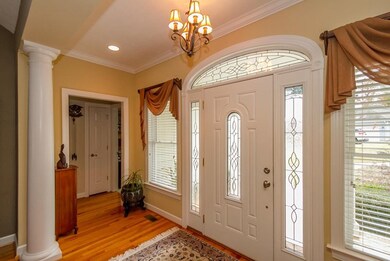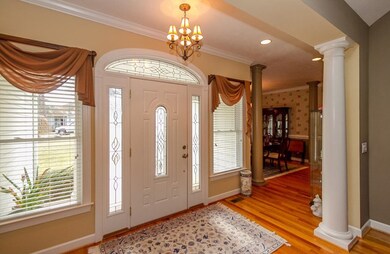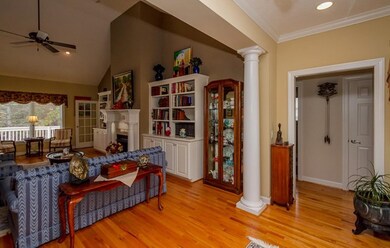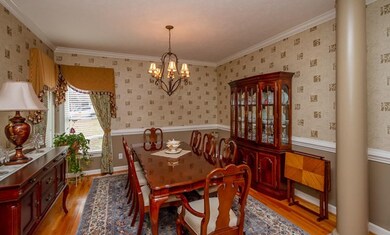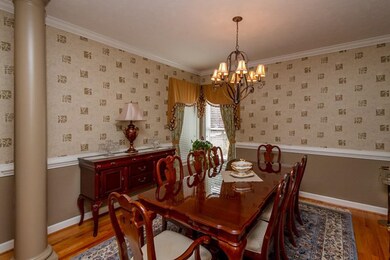
Highlights
- On Golf Course
- Deck
- Wood Flooring
- Country Club
- Ranch Style House
- Combination Kitchen and Living
About This Home
As of April 2020Custom built open floor plan w/soaring ceilings, wonderful hardwoods, built-ins, kitchen w/tile backsplash . Master suite w/many upgrades. Sunroom and spectacular golf course views.
Last Agent to Sell the Property
Gail Gingrey
Meybohm Real Estate - Aiken License #SC11288
Home Details
Home Type
- Single Family
Est. Annual Taxes
- $742
Year Built
- Built in 2005
Lot Details
- 5,227 Sq Ft Lot
- On Golf Course
- Front and Back Yard Sprinklers
- Garden
HOA Fees
- $130 Monthly HOA Fees
Parking
- 2 Car Attached Garage
- Driveway
Home Design
- Ranch Style House
- Brick Exterior Construction
- Composition Roof
Interior Spaces
- 2,330 Sq Ft Home
- Window Treatments
- Combination Kitchen and Living
- Crawl Space
- Pull Down Stairs to Attic
- Fire and Smoke Detector
- Washer and Gas Dryer Hookup
Kitchen
- Eat-In Kitchen
- Breakfast Bar
- Self-Cleaning Oven
- Range
- Microwave
- Snack Bar or Counter
Flooring
- Wood
- Carpet
- Tile
Bedrooms and Bathrooms
- 3 Bedrooms
- Walk-In Closet
- 2 Full Bathrooms
Outdoor Features
- Deck
Schools
- Aiken Elementary School
- Schofield Middle School
- Aiken High School
Utilities
- Forced Air Heating and Cooling System
- Heating System Uses Natural Gas
- Gas Water Heater
- Cable TV Available
Listing and Financial Details
- Assessor Parcel Number 106-09-05-021
- Seller Concessions Not Offered
Community Details
Overview
- Houndslake Subdivision
Recreation
- Golf Course Community
- Country Club
- Tennis Courts
- Community Pool
Ownership History
Purchase Details
Home Financials for this Owner
Home Financials are based on the most recent Mortgage that was taken out on this home.Purchase Details
Home Financials for this Owner
Home Financials are based on the most recent Mortgage that was taken out on this home.Purchase Details
Purchase Details
Home Financials for this Owner
Home Financials are based on the most recent Mortgage that was taken out on this home.Purchase Details
Home Financials for this Owner
Home Financials are based on the most recent Mortgage that was taken out on this home.Purchase Details
Map
Similar Homes in Aiken, SC
Home Values in the Area
Average Home Value in this Area
Purchase History
| Date | Type | Sale Price | Title Company |
|---|---|---|---|
| Warranty Deed | $243,000 | None Available | |
| Warranty Deed | $189,900 | None Available | |
| Interfamily Deed Transfer | -- | -- | |
| Deed Of Distribution | -- | -- | |
| Deed | $335,000 | None Available | |
| Deed | -- | None Available | |
| Deed | $44,500 | -- |
Mortgage History
| Date | Status | Loan Amount | Loan Type |
|---|---|---|---|
| Open | $243,000 | VA | |
| Previous Owner | $206,200 | New Conventional | |
| Previous Owner | $205,000 | New Conventional | |
| Previous Owner | $301,500 | Purchase Money Mortgage |
Property History
| Date | Event | Price | Change | Sq Ft Price |
|---|---|---|---|---|
| 04/30/2020 04/30/20 | Sold | $243,000 | -2.8% | $104 / Sq Ft |
| 03/31/2020 03/31/20 | Pending | -- | -- | -- |
| 03/13/2020 03/13/20 | For Sale | $249,900 | +31.6% | $107 / Sq Ft |
| 05/17/2018 05/17/18 | Sold | $189,900 | 0.0% | $82 / Sq Ft |
| 05/07/2018 05/07/18 | Pending | -- | -- | -- |
| 11/29/2017 11/29/17 | For Sale | $189,900 | -- | $82 / Sq Ft |
Tax History
| Year | Tax Paid | Tax Assessment Tax Assessment Total Assessment is a certain percentage of the fair market value that is determined by local assessors to be the total taxable value of land and additions on the property. | Land | Improvement |
|---|---|---|---|---|
| 2023 | $742 | $9,390 | $1,560 | $195,780 |
| 2022 | $721 | $9,390 | $0 | $0 |
| 2021 | $723 | $9,390 | $0 | $0 |
| 2020 | $715 | $9,210 | $0 | $0 |
| 2019 | $3,268 | $13,820 | $0 | $0 |
| 2018 | $503 | $10,120 | $1,000 | $9,120 |
| 2017 | $767 | $0 | $0 | $0 |
| 2016 | $767 | $0 | $0 | $0 |
| 2015 | $841 | $0 | $0 | $0 |
| 2014 | $843 | $0 | $0 | $0 |
| 2013 | -- | $0 | $0 | $0 |
Source: Aiken Association of REALTORS®
MLS Number: 100903
APN: 106-09-05-021
- 134 Troon Way
- 9 Whitemarsh Dr
- 11 Whitemarsh Dr
- 2 Birkdale Ct W
- 27 Troon Way
- 9 Saint Andrews Way
- 69 Cherry Hills Dr
- 59 Cherry Hills Dr
- 0 Troon Way Unit 216310
- 6 Carnoustie Ct
- 14 Carnoustie Ct
- 16 Bungalow Village Way
- 405 Northwood Dr
- 132 Cherry Hills Dr
- 12 Bungalow Village Way
- 1606 Alpine Dr
- 107 Riviera Rd
- 106 Riviera Rd
- 115 Riviera Rd
- 5 Spyglass Dr
