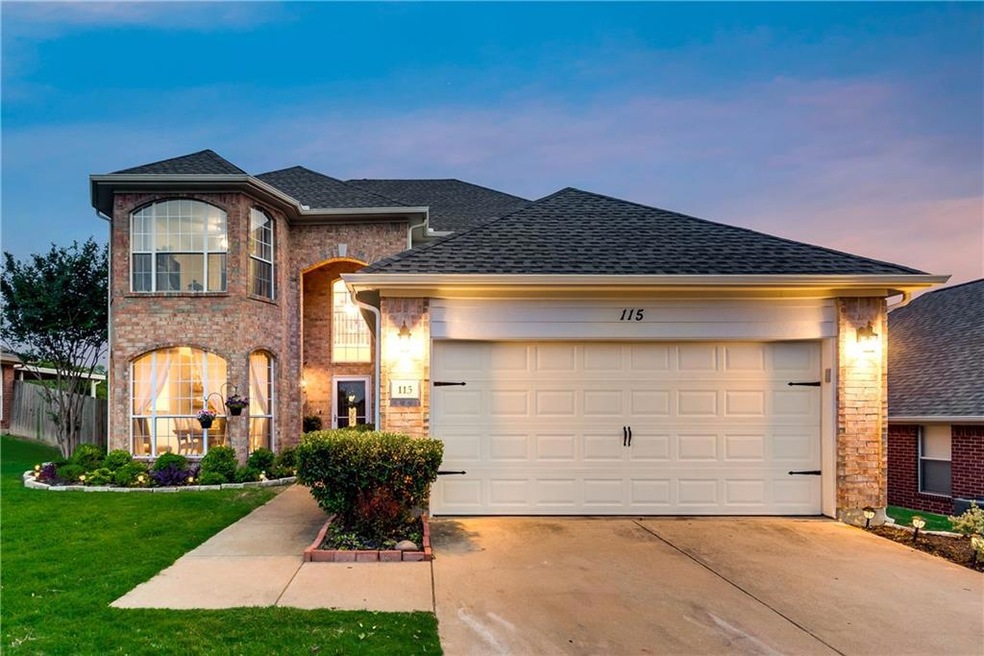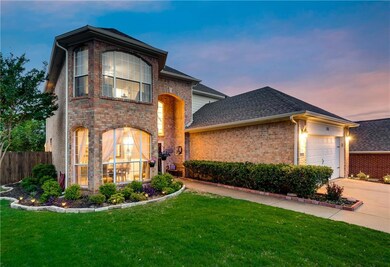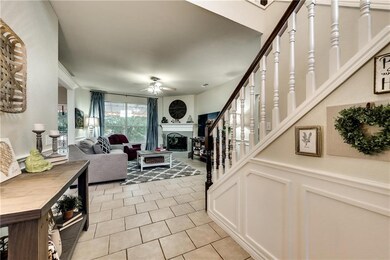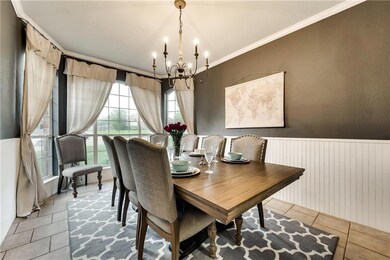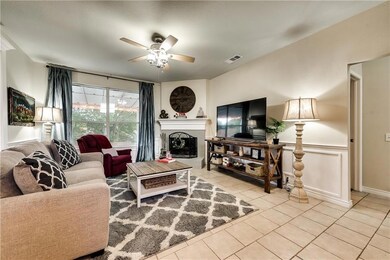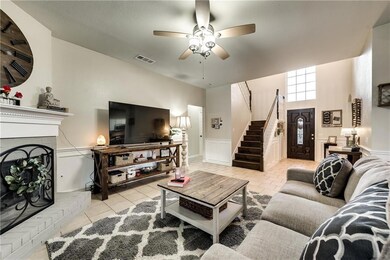
115 Tupelo Dr Rockwall, TX 75087
Highlights
- Vaulted Ceiling
- Traditional Architecture
- Covered patio or porch
- Virginia Reinhardt Elementary School Rated A-
- Wood Flooring
- 2 Car Attached Garage
About This Home
As of July 2018Beautifully updated 5 bedroom home in Waterstone Estates! Remodeled kitchen includes SS appliances and a breakfast nook with built in bench seating. Hard surface flooring throughout, with ceramic tile downstairs and dark wood laminate floors in master and entire upstairs, perfect for families with kids or pets. Living room is complete with large window, gentle colors, and a cozy fireplace. Upstairs offers a generously sized 2nd Living room or game room, along with 4 bedrooms and a full bath, PLUS a bonus room or office. A spacious, relaxing master bedroom & bath await downstairs. Extra storage under the stairs. Tons of updates, full list is available in supplements. This is the one!! Come see before it's gone!
Last Agent to Sell the Property
DFW First Realty, LLC License #0638331 Listed on: 05/16/2018
Co-Listed By
Bri Kennedy
Citiwide Alliance Realty License #0664434
Home Details
Home Type
- Single Family
Est. Annual Taxes
- $4,420
Year Built
- Built in 1996
Lot Details
- 9,409 Sq Ft Lot
- Wood Fence
- Landscaped
- Interior Lot
- Large Grassy Backyard
HOA Fees
- $14 Monthly HOA Fees
Parking
- 2 Car Attached Garage
- Garage Door Opener
Home Design
- Traditional Architecture
- Brick Exterior Construction
- Slab Foundation
- Composition Roof
Interior Spaces
- 2,544 Sq Ft Home
- 2-Story Property
- Vaulted Ceiling
- Ceiling Fan
- Wood Burning Fireplace
- Gas Log Fireplace
Kitchen
- Electric Range
- <<microwave>>
- Plumbed For Ice Maker
- Dishwasher
- Disposal
Flooring
- Wood
- Ceramic Tile
Bedrooms and Bathrooms
- 5 Bedrooms
Eco-Friendly Details
- Energy-Efficient Appliances
- Energy-Efficient Doors
- Energy-Efficient Thermostat
Outdoor Features
- Covered patio or porch
- Rain Gutters
Schools
- Reinhardt Elementary School
- Jw Williams Middle School
- Rockwall High School
Utilities
- Central Heating and Cooling System
- Heating System Uses Natural Gas
- Underground Utilities
- Individual Gas Meter
- Electric Water Heater
- High Speed Internet
- Cable TV Available
Community Details
- Association fees include maintenance structure
- Waterstone HOA, Phone Number (214) 803-1709
- Waterstone Estates Subdivision
- Mandatory home owners association
Listing and Financial Details
- Legal Lot and Block 10 / B
- Assessor Parcel Number 000000045169
- $5,589 per year unexempt tax
Ownership History
Purchase Details
Home Financials for this Owner
Home Financials are based on the most recent Mortgage that was taken out on this home.Purchase Details
Home Financials for this Owner
Home Financials are based on the most recent Mortgage that was taken out on this home.Purchase Details
Home Financials for this Owner
Home Financials are based on the most recent Mortgage that was taken out on this home.Similar Homes in the area
Home Values in the Area
Average Home Value in this Area
Purchase History
| Date | Type | Sale Price | Title Company |
|---|---|---|---|
| Vendors Lien | -- | Chicago Title | |
| Vendors Lien | -- | Capital Title | |
| Vendors Lien | -- | None Available |
Mortgage History
| Date | Status | Loan Amount | Loan Type |
|---|---|---|---|
| Open | $285,416 | VA | |
| Closed | $286,000 | VA | |
| Previous Owner | $216,000 | Credit Line Revolving | |
| Previous Owner | $162,000 | New Conventional | |
| Previous Owner | $146,700 | Purchase Money Mortgage |
Property History
| Date | Event | Price | Change | Sq Ft Price |
|---|---|---|---|---|
| 07/11/2025 07/11/25 | For Sale | $450,000 | +60.7% | $177 / Sq Ft |
| 07/05/2018 07/05/18 | Sold | -- | -- | -- |
| 05/31/2018 05/31/18 | Pending | -- | -- | -- |
| 05/16/2018 05/16/18 | For Sale | $279,990 | -- | $110 / Sq Ft |
Tax History Compared to Growth
Tax History
| Year | Tax Paid | Tax Assessment Tax Assessment Total Assessment is a certain percentage of the fair market value that is determined by local assessors to be the total taxable value of land and additions on the property. | Land | Improvement |
|---|---|---|---|---|
| 2023 | $4,420 | $334,734 | $0 | $0 |
| 2022 | $5,476 | $304,304 | $0 | $0 |
| 2021 | $5,514 | $276,640 | $100,700 | $175,940 |
| 2020 | $5,427 | $263,090 | $88,400 | $174,690 |
| 2019 | $5,995 | $277,470 | $91,800 | $185,670 |
| 2018 | $5,805 | $262,260 | $90,950 | $171,310 |
| 2017 | $5,796 | $254,500 | $87,550 | $166,950 |
| 2016 | $5,269 | $229,560 | $85,000 | $144,560 |
| 2015 | $4,371 | $195,370 | $33,000 | $162,370 |
| 2014 | $4,371 | $187,490 | $33,000 | $154,490 |
Agents Affiliated with this Home
-
Mindi Marks

Seller's Agent in 2025
Mindi Marks
Mindi Jack Properties, LLC
(214) 797-5801
51 Total Sales
-
Matthew Kennedy
M
Seller's Agent in 2018
Matthew Kennedy
DFW First Realty, LLC
(214) 817-1985
4 Total Sales
-
B
Seller Co-Listing Agent in 2018
Bri Kennedy
Citiwide Alliance Realty
-
Jim Mackey
J
Buyer's Agent in 2018
Jim Mackey
Better Homes and Gardens Real Estate, Winans
(972) 569-0354
142 Total Sales
Map
Source: North Texas Real Estate Information Systems (NTREIS)
MLS Number: 13843404
APN: 45169
- 178 Murphy Ct
- 1503 Murphy Dr
- 1431 Murphy Dr
- 000 Ridge Rd
- 219 Lakeview Dr
- 1612 S Lakeshore Dr
- 1942 S Lakeshore Dr
- 619 Loch View Ct
- 1407 S Alamo Rd
- 1931 Gullwing Dr
- 1408 S Alamo Rd
- 608 Prosperity Trail
- 622 Community Ln
- 616 Prosperity Trail
- 610 Jubilee St
- 621 Prosperity Trail
- 113 Summit Ridge Dr
- TBD Dickey St
- 635 Community Ln
- 2763 Beverly Dr
