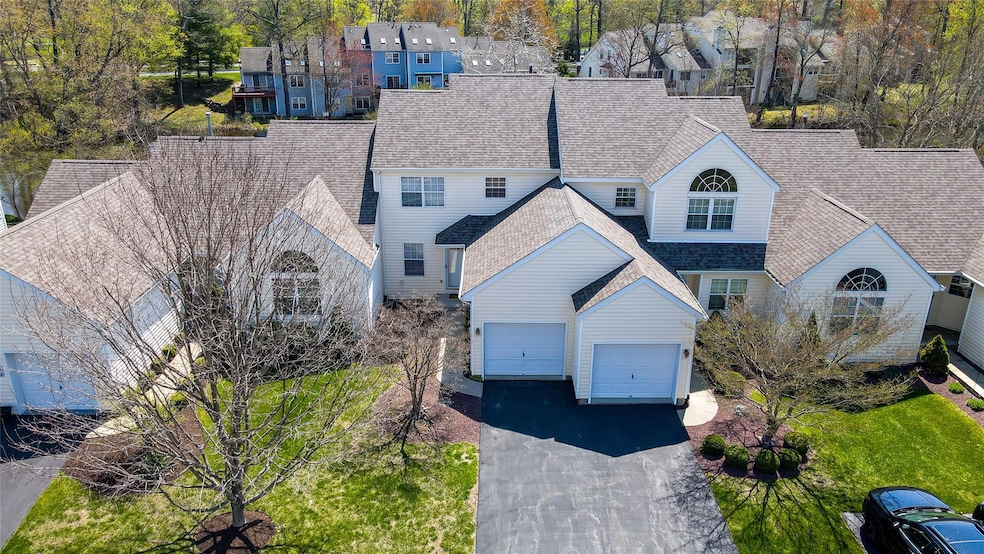
115 Turnberry Ct Poughkeepsie, NY 12603
Highlights
- Home fronts a pond
- Cathedral Ceiling
- Tennis Courts
- Spackenkill High School Rated A
- Community Pool
- Porch
About This Home
As of July 2025Welcome to Stonebridge - Where Comfort Meets Convenience
Tucked away in the highly sought-after and peaceful Stonebridge community, this well maintained townhouse-style home offers 2 spacious bedrooms and an array of features sure to impress. Step inside to an open layout flowing seamlessly throughout the main level. The private deck is perfect for relaxing while enjoying tranquil views of the serene pond. Upstairs, both bedrooms feature ample storage with walk-in closets, and an ensuite bathroom. McCann Golf Course and scenic walking paths right across the way allow for ample enjoyment of the neighborhood. Stonebridge's pristine amenities include a clubhouse, pool, tennis, pickleball and bocce courts. You're just minutes away from shopping, parks, dining, hospitals, colleges, and the train station. Don't miss your chance to own this exceptional home- schedule your private tour today!
Last Agent to Sell the Property
Michael A. Martin License #10401386591 Listed on: 05/01/2025
Townhouse Details
Home Type
- Townhome
Est. Annual Taxes
- $7,427
Year Built
- Built in 1990
Lot Details
- 2,178 Sq Ft Lot
- Home fronts a pond
HOA Fees
- $430 Monthly HOA Fees
Parking
- 1 Car Garage
Home Design
- Vinyl Siding
Interior Spaces
- 1,392 Sq Ft Home
- Cathedral Ceiling
- Storage
- Crawl Space
Kitchen
- Oven
- Dishwasher
Bedrooms and Bathrooms
- 2 Bedrooms
- En-Suite Primary Bedroom
- Walk-In Closet
Laundry
- Dryer
- Washer
Outdoor Features
- Patio
- Porch
Schools
- G W Krieger Elementary School
- Poughkeepsie Middle School
- Poughkeepsie High School
Utilities
- Central Air
- Hot Water Heating System
- Heating System Uses Steam
- Heating System Uses Natural Gas
- Cable TV Available
Listing and Financial Details
- Assessor Parcel Number 131300-6160-24-402935-0000
Community Details
Overview
- Association fees include common area maintenance, exterior maintenance, grounds care, pool service, snow removal
Recreation
- Tennis Courts
- Community Pool
Ownership History
Purchase Details
Similar Homes in Poughkeepsie, NY
Home Values in the Area
Average Home Value in this Area
Purchase History
| Date | Type | Sale Price | Title Company |
|---|---|---|---|
| Quit Claim Deed | -- | -- |
Property History
| Date | Event | Price | Change | Sq Ft Price |
|---|---|---|---|---|
| 07/11/2025 07/11/25 | Sold | $390,000 | -3.7% | $280 / Sq Ft |
| 06/19/2025 06/19/25 | Pending | -- | -- | -- |
| 05/01/2025 05/01/25 | For Sale | $405,000 | -- | $291 / Sq Ft |
Tax History Compared to Growth
Tax History
| Year | Tax Paid | Tax Assessment Tax Assessment Total Assessment is a certain percentage of the fair market value that is determined by local assessors to be the total taxable value of land and additions on the property. | Land | Improvement |
|---|---|---|---|---|
| 2024 | $6,802 | $359,800 | $33,700 | $326,100 |
| 2023 | $6,802 | $346,000 | $33,700 | $312,300 |
| 2022 | $7,106 | $346,000 | $31,500 | $314,500 |
| 2021 | $7,002 | $298,300 | $31,500 | $266,800 |
| 2020 | $7,146 | $284,100 | $31,500 | $252,600 |
| 2019 | $6,850 | $258,300 | $31,500 | $226,800 |
| 2018 | $6,529 | $246,000 | $31,500 | $214,500 |
| 2017 | $6,354 | $234,300 | $31,500 | $202,800 |
| 2016 | $6,437 | $239,100 | $31,500 | $207,600 |
| 2015 | -- | $239,100 | $31,500 | $207,600 |
| 2014 | -- | $244,000 | $31,500 | $212,500 |
Agents Affiliated with this Home
-
Kelly Martin
K
Seller's Agent in 2025
Kelly Martin
Michael A. Martin
1 in this area
5 Total Sales
-
Jon Camillucci
J
Buyer's Agent in 2025
Jon Camillucci
KW MidHudson
1 in this area
2 Total Sales
Map
Source: OneKey® MLS
MLS Number: 853835
APN: 131300-6160-24-402935-0000
- 75 Muirfield Ct
- 47 Muirfield Ct
- 42 Prestwick Ct
- 8 Spratt Ave
- 60 Muirfield Ct
- 38 Prestwick Ct
- 12 High Ridge Rd
- 17 Walnut Hill Rd
- 9 Monell Ave
- 21 Tamidan Rd
- 94 Cedar Ave
- 26 Alden Rd
- 93 Cedar Ave
- 16 Beechwood Park
- 2710 South Rd Unit A1
- 2710 South Rd Unit A4
- 2710 South Rd Unit D8
- 137 Cedar Ave
- 2206 Mulberry Ct
- 2740 South Rd Unit G9
