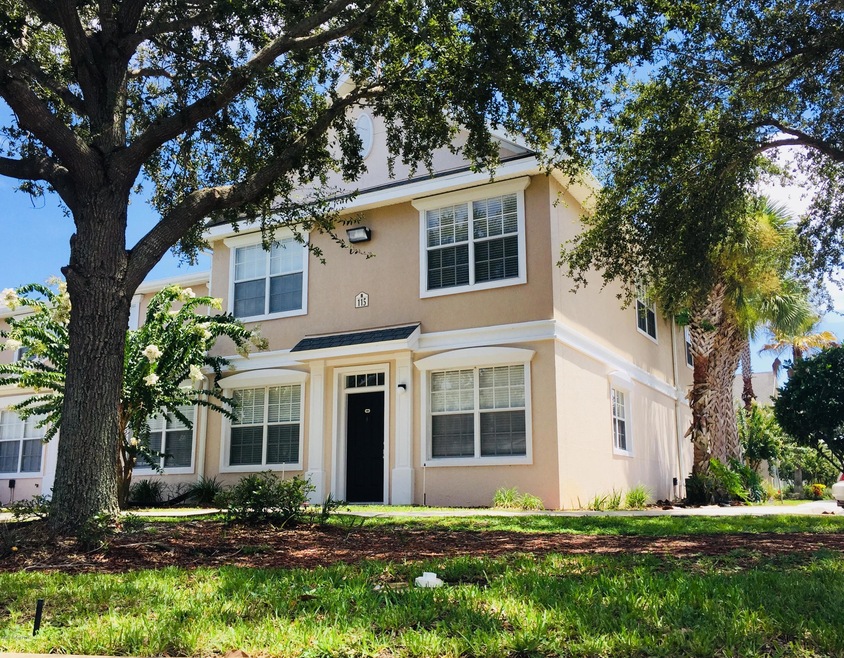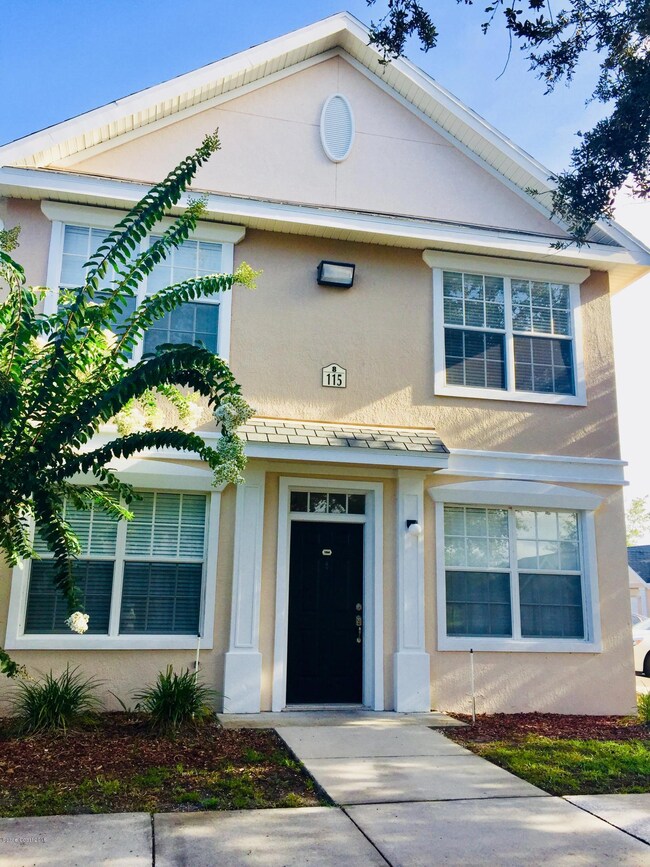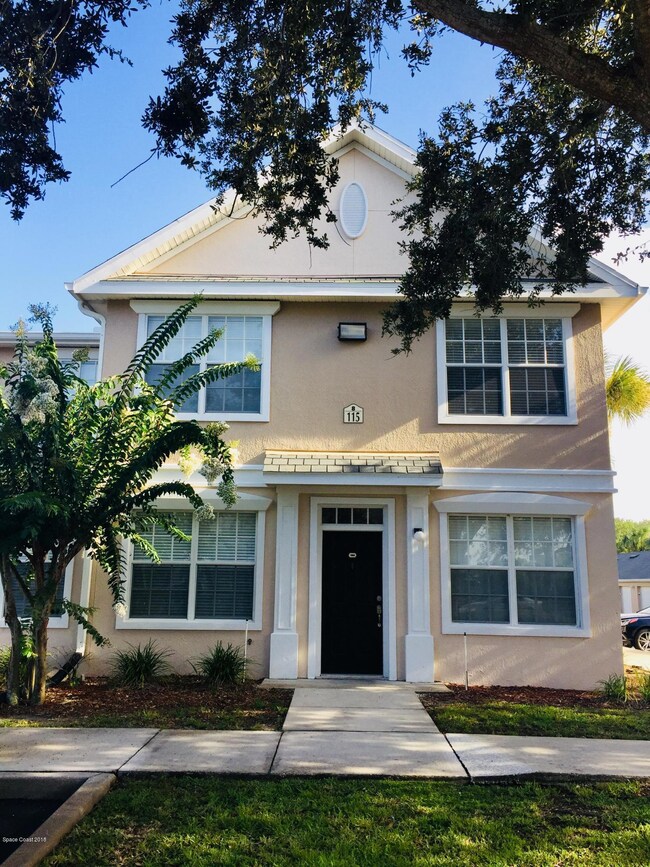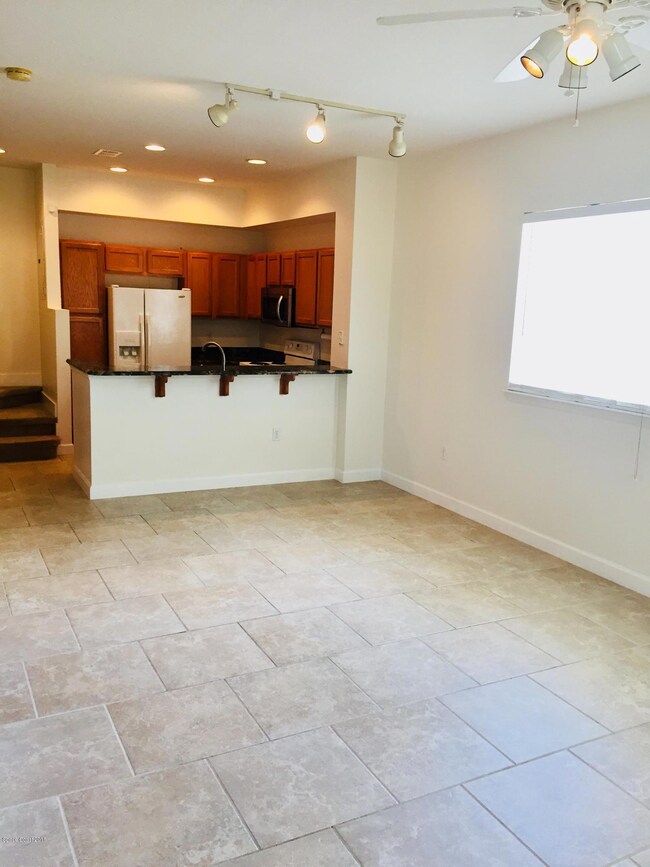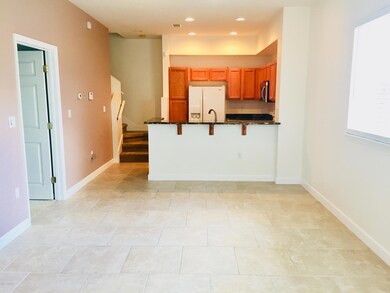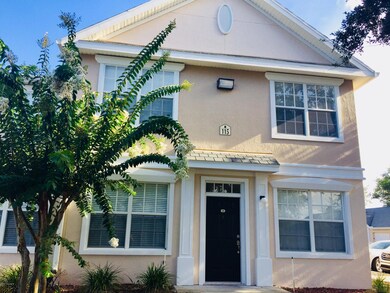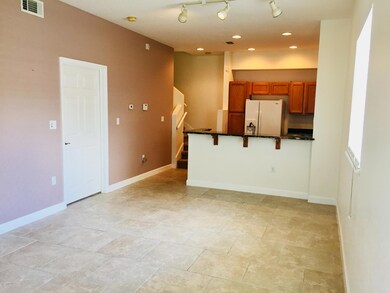
115 Turpial Way Unit 104 Melbourne, FL 32901
Highlights
- Fitness Center
- Clubhouse
- Loft
- Open Floorplan
- Wood Flooring
- Community Pool
About This Home
As of July 2025PRICE TO SELL! Lowered by 10K!
Beautiful UPDATED Home!
Corner Unit Home which Features an Open Floor Plan with Granite in the Kitchen, and Both Bathroom Countertops. Large Master Bedroom Located on the First Floor, with Huge Walk-In-Closet. Hard-Wood Floors throughput the Loft Upstairs. 1 Car Garage is only Few steps from the Home, Great for Storage. The Community Offers a Party/Conference Room, Workout Room, and When you Need Some Relaxation Have a Great Swim in the Community Pool.
Come Visit Your New Home today!
Last Agent to Sell the Property
Kaila Johnsen
RE/MAX Elite Listed on: 09/22/2018
Last Buyer's Agent
Elena Samorukova
Engel & Voelkers Melb. Central License #3261466
Property Details
Home Type
- Condominium
Est. Annual Taxes
- $3,137
Year Built
- Built in 2006
Lot Details
- Street terminates at a dead end
- North Facing Home
HOA Fees
- $321 Monthly HOA Fees
Parking
- 1 Car Detached Garage
- Garage Door Opener
Home Design
- Frame Construction
- Shingle Roof
- Wood Siding
- Concrete Siding
- Block Exterior
- Stucco
Interior Spaces
- 1,450 Sq Ft Home
- 2-Story Property
- Open Floorplan
- Ceiling Fan
- Loft
Kitchen
- Eat-In Kitchen
- Electric Range
- Microwave
- Dishwasher
Flooring
- Wood
- Carpet
- Tile
Bedrooms and Bathrooms
- 3 Bedrooms
- Split Bedroom Floorplan
- Walk-In Closet
- 2 Full Bathrooms
- Bathtub and Shower Combination in Primary Bathroom
Laundry
- Laundry Room
- Dryer
- Washer
Accessible Home Design
- Grip-Accessible Features
Schools
- University Park Elementary School
- Stone Middle School
- Palm Bay High School
Utilities
- Central Heating and Cooling System
- Electric Water Heater
- Cable TV Available
Listing and Financial Details
- Assessor Parcel Number 28-37-16-00-00008.X-000a.00
Community Details
Overview
- Association fees include cable TV, pest control, sewer, trash, water
- Association Phone (321) 549-0951
- Cypress Springs Condo Subdivision
- Maintained Community
Amenities
- Clubhouse
Recreation
- Fitness Center
- Community Pool
Pet Policy
- Dogs and Cats Allowed
Ownership History
Purchase Details
Home Financials for this Owner
Home Financials are based on the most recent Mortgage that was taken out on this home.Purchase Details
Purchase Details
Home Financials for this Owner
Home Financials are based on the most recent Mortgage that was taken out on this home.Purchase Details
Home Financials for this Owner
Home Financials are based on the most recent Mortgage that was taken out on this home.Purchase Details
Similar Homes in Melbourne, FL
Home Values in the Area
Average Home Value in this Area
Purchase History
| Date | Type | Sale Price | Title Company |
|---|---|---|---|
| Warranty Deed | $245,000 | Supreme Title Closings | |
| Warranty Deed | $100 | None Listed On Document | |
| Warranty Deed | $210,000 | Tracy A Cornish Pa | |
| Warranty Deed | $150,000 | Peninsula Title Services Llc | |
| Corporate Deed | $125,000 | Title Security & Escrow Of C |
Property History
| Date | Event | Price | Change | Sq Ft Price |
|---|---|---|---|---|
| 07/14/2025 07/14/25 | Sold | $245,000 | -8.6% | $169 / Sq Ft |
| 07/02/2025 07/02/25 | Pending | -- | -- | -- |
| 05/28/2025 05/28/25 | For Sale | $268,000 | +27.6% | $185 / Sq Ft |
| 04/07/2022 04/07/22 | Sold | $210,000 | +13.5% | $145 / Sq Ft |
| 03/29/2022 03/29/22 | Pending | -- | -- | -- |
| 03/28/2022 03/28/22 | For Sale | $185,000 | +23.3% | $128 / Sq Ft |
| 12/10/2018 12/10/18 | Sold | $150,000 | -3.2% | $103 / Sq Ft |
| 11/14/2018 11/14/18 | Pending | -- | -- | -- |
| 09/22/2018 09/22/18 | For Sale | $154,900 | 0.0% | $107 / Sq Ft |
| 09/13/2018 09/13/18 | Pending | -- | -- | -- |
| 09/04/2018 09/04/18 | Price Changed | $154,900 | -6.1% | $107 / Sq Ft |
| 08/04/2018 08/04/18 | For Sale | $164,900 | 0.0% | $114 / Sq Ft |
| 07/31/2016 07/31/16 | Rented | $1,400 | 0.0% | -- |
| 07/12/2016 07/12/16 | Under Contract | -- | -- | -- |
| 07/09/2016 07/09/16 | For Rent | $1,400 | -- | -- |
Tax History Compared to Growth
Tax History
| Year | Tax Paid | Tax Assessment Tax Assessment Total Assessment is a certain percentage of the fair market value that is determined by local assessors to be the total taxable value of land and additions on the property. | Land | Improvement |
|---|---|---|---|---|
| 2023 | $3,137 | $175,620 | $0 | $175,620 |
| 2022 | $1,402 | $119,940 | $0 | $0 |
| 2021 | $1,408 | $116,450 | $0 | $0 |
| 2020 | $1,388 | $114,850 | $0 | $0 |
| 2019 | $1,389 | $112,270 | $0 | $112,270 |
| 2018 | $2,137 | $108,480 | $0 | $108,480 |
| 2017 | $1,996 | $97,750 | $0 | $97,750 |
| 2016 | $601 | $52,100 | $0 | $0 |
| 2015 | $614 | $51,740 | $0 | $0 |
| 2014 | $608 | $51,330 | $0 | $0 |
Agents Affiliated with this Home
-
P
Seller's Agent in 2025
Pamela Reynolds
RE/MAX
-
M
Seller's Agent in 2022
Millie Moreno
Engel&Voelkers Melb Beachside
-
K
Seller's Agent in 2018
Kaila Johnsen
RE/MAX
-
E
Buyer's Agent in 2018
Elena Samorukova
Engel & Voelkers Melb. Central
-
A
Seller's Agent in 2016
Amy Yunker Gray
RE/MAX Interactive
-
R
Buyer's Agent in 2016
R. Shaun Ferguson
CENTURY 21 Baytree Realty
Map
Source: Space Coast MLS (Space Coast Association of REALTORS®)
MLS Number: 820956
APN: 28-37-16-00-00024.H-0000.00
- 110 Colibri Way Unit 102
- 110 Turpial Way Unit 102
- 110 Colibri Way Unit 106
- 198 Hidden Woods Place
- 207 Hidden Woods Place
- 3847 Town Square Blvd Unit 30
- 3848 Town Square Blvd Unit 22
- 4365 Negal Cir
- 4095 Negal Cir
- 4335 Negal Cir
- 801 Indian Oaks Dr
- 4315 Negal Cir
- 3562 D'Avinci Way Unit 2039
- 3551 D'Avinci Way Unit 3037
- 740 Indian Oaks Dr
- 3573 Osceola Dr
- 3583 Osceola Dr
- 3593 Osceola Dr
- 4150 Negal Cir
- 4049 Wilkes Dr
