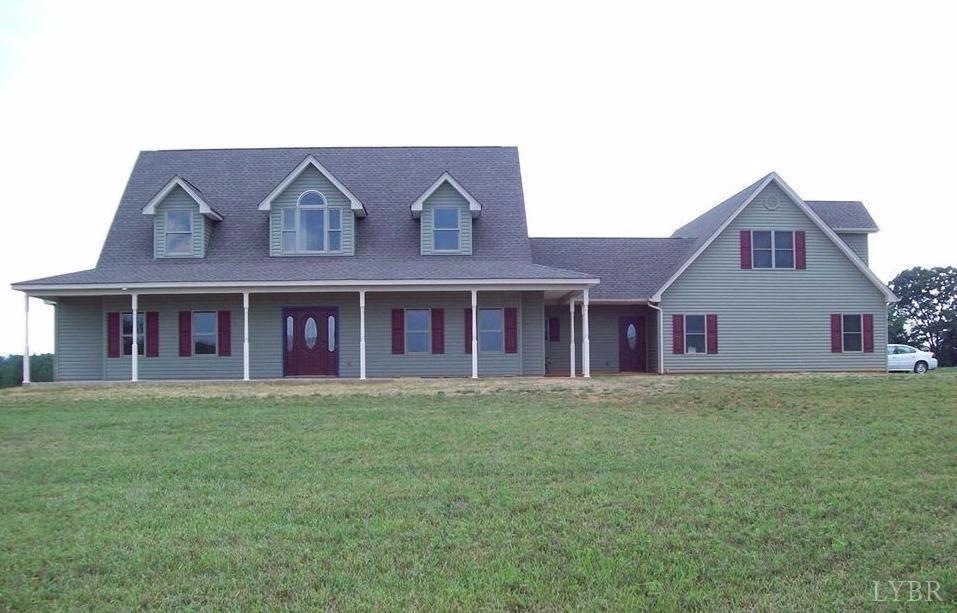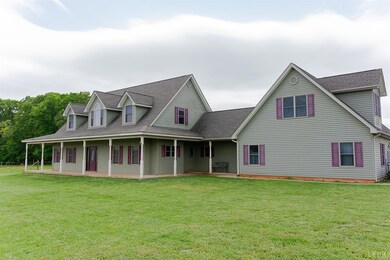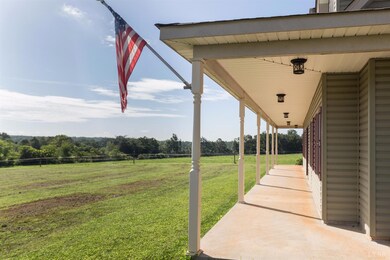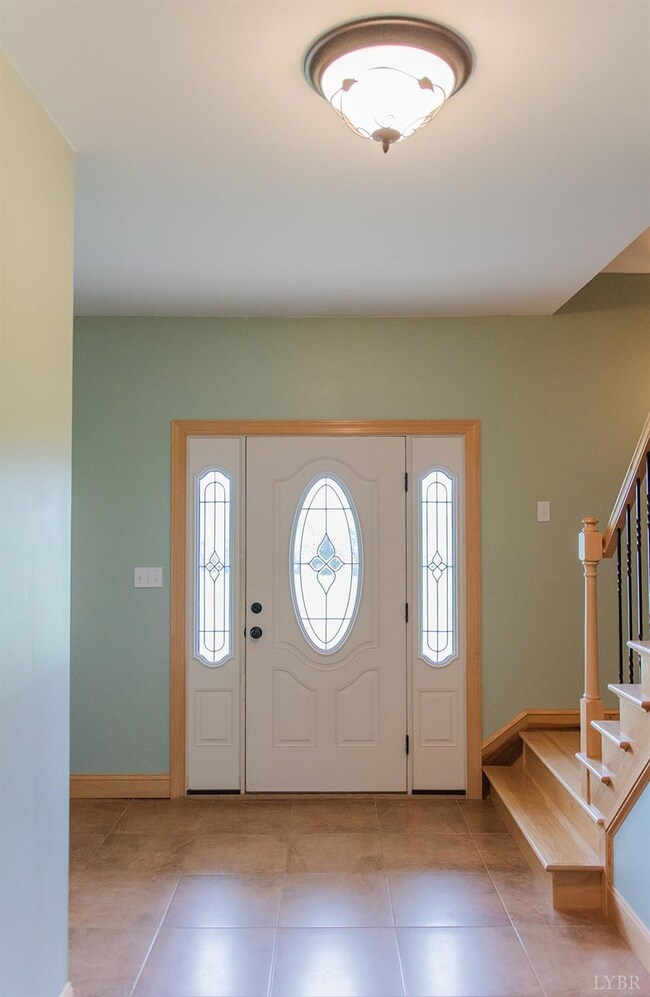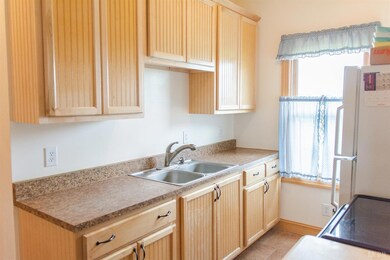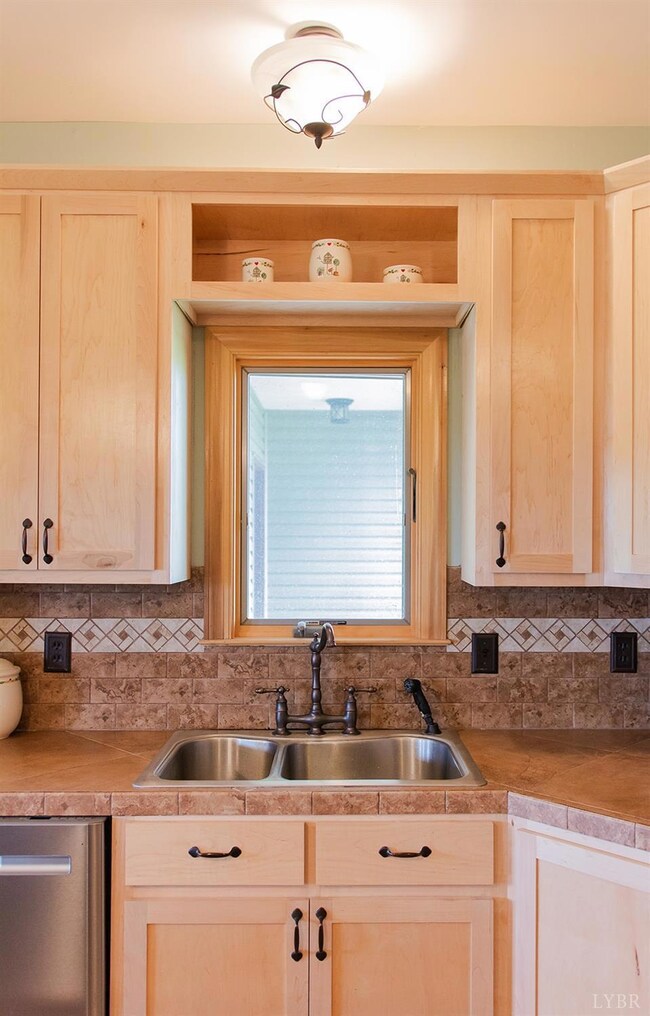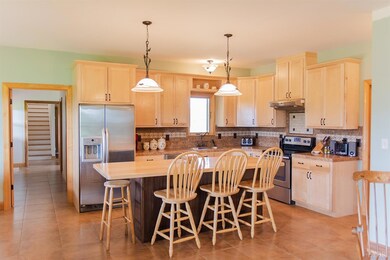
115 Tweedy Rd Concord, VA 24538
Highlights
- Barn
- Wood Flooring
- Oversized Parking
- Cape Cod Architecture
- Main Floor Bedroom
- Walk-In Closet
About This Home
As of April 2020Operating as an organic farm for 10 yrs. this home is practical in design, with a central kitchen open to a great room & breakfast nook. This 3613 Sq ft home was custom built with the chemically and mold sensitive in mind with formaldehyde free materials including: insulation, drywall, cabinets, wood trim, doors & woodwork. All surfaces have been painted with voc-free paint & finishes. Carpet free floors, central vac system, ductless heating & air, radiant heat floors & a hot water radiator system minimize the indoor pollution of dust and mold. Additional amenities include: Anderson Windows, solid six panel pine doors and polar trim, solid maple kitchen cabinets and floors, private in-law suite, and a over-sized garage. The outbuildings are meticulously built and include: a new insulated barn with electrical service and a horse/cow 2 stall milking stations, a dog kennel with a run and 8 acres of fenced pasture.
Last Agent to Sell the Property
Reddy Real Estate, Inc. License #0225058288 Listed on: 05/07/2019
Home Details
Home Type
- Single Family
Est. Annual Taxes
- $1,703
Year Built
- Built in 2011
Lot Details
- 10.34 Acre Lot
- Garden
- Property is zoned A-1
Home Design
- Cape Cod Architecture
- Slab Foundation
- Shingle Roof
Interior Spaces
- 3,613 Sq Ft Home
- 1.5-Story Property
- Central Vacuum
- Ceiling Fan
- Fire and Smoke Detector
Kitchen
- Self-Cleaning Oven
- Gas Range
- Microwave
- Dishwasher
Flooring
- Wood
- Ceramic Tile
Bedrooms and Bathrooms
- 5 Bedrooms
- Main Floor Bedroom
- En-Suite Primary Bedroom
- Walk-In Closet
- Bathtub Includes Tile Surround
- Garden Bath
Laundry
- Laundry Room
- Laundry on main level
- Washer and Dryer Hookup
Attic
- Attic Floors
- Attic Access Panel
- Pull Down Stairs to Attic
Parking
- 2 Car Attached Garage
- Oversized Parking
- Garage Door Opener
Schools
- Concord Elementary School
- Rustburg Midl Middle School
- Rustburg High School
Farming
- Barn
Utilities
- Zoned Heating and Cooling
- Heat Pump System
- Radiant Heating System
- Well
- Electric Water Heater
- Septic Tank
- High Speed Internet
- Satellite Dish
Listing and Financial Details
- Assessor Parcel Number 37C-1-14
Ownership History
Purchase Details
Home Financials for this Owner
Home Financials are based on the most recent Mortgage that was taken out on this home.Purchase Details
Home Financials for this Owner
Home Financials are based on the most recent Mortgage that was taken out on this home.Similar Homes in the area
Home Values in the Area
Average Home Value in this Area
Purchase History
| Date | Type | Sale Price | Title Company |
|---|---|---|---|
| Warranty Deed | $425,000 | Pike Title | |
| Warranty Deed | $415,000 | Sage Title Group Llc |
Mortgage History
| Date | Status | Loan Amount | Loan Type |
|---|---|---|---|
| Open | $427,000 | Stand Alone Refi Refinance Of Original Loan | |
| Closed | $425,000 | VA | |
| Previous Owner | $394,250 | No Value Available | |
| Previous Owner | $347,200 | Commercial |
Property History
| Date | Event | Price | Change | Sq Ft Price |
|---|---|---|---|---|
| 04/23/2020 04/23/20 | Sold | $425,000 | -1.2% | $118 / Sq Ft |
| 03/27/2020 03/27/20 | Pending | -- | -- | -- |
| 02/26/2020 02/26/20 | For Sale | $430,000 | +3.6% | $119 / Sq Ft |
| 10/31/2019 10/31/19 | Sold | $415,000 | -5.7% | $115 / Sq Ft |
| 09/03/2019 09/03/19 | Pending | -- | -- | -- |
| 05/07/2019 05/07/19 | For Sale | $439,900 | -- | $122 / Sq Ft |
Tax History Compared to Growth
Tax History
| Year | Tax Paid | Tax Assessment Tax Assessment Total Assessment is a certain percentage of the fair market value that is determined by local assessors to be the total taxable value of land and additions on the property. | Land | Improvement |
|---|---|---|---|---|
| 2025 | $2,324 | $516,500 | $32,200 | $484,300 |
| 2024 | $2,324 | $516,500 | $32,200 | $484,300 |
| 2023 | $2,324 | $516,500 | $32,200 | $484,300 |
| 2022 | $1,811 | $348,200 | $30,400 | $317,800 |
| 2021 | $1,811 | $348,200 | $30,400 | $317,800 |
| 2020 | $1,811 | $327,500 | $29,800 | $297,700 |
| 2019 | $1,811 | $348,200 | $30,400 | $317,800 |
| 2018 | $1,703 | $327,500 | $29,800 | $297,700 |
| 2017 | $1,703 | $327,500 | $29,800 | $297,700 |
| 2016 | $1,703 | $327,500 | $29,800 | $297,700 |
| 2015 | -- | $327,500 | $29,800 | $297,700 |
| 2014 | -- | $323,200 | $32,000 | $291,200 |
Agents Affiliated with this Home
-
N
Seller's Agent in 2020
Nikki Bernius
John Stewart Walker, Inc
-
Phyllis Brown
P
Buyer's Agent in 2020
Phyllis Brown
Four Rivers Realty Group, Inc.
(434) 942-9543
25 Total Sales
-
Wendy Reddy
W
Seller's Agent in 2019
Wendy Reddy
Reddy Real Estate, Inc.
(434) 258-4121
112 Total Sales
-
Deborah Cardwell

Buyer's Agent in 2019
Deborah Cardwell
Century 21 ALL-SERVICE
(434) 426-6631
24 Total Sales
Map
Source: Lynchburg Association of REALTORS®
MLS Number: 318191
APN: 037C-01000-014-0
- 7515 New Chapel Rd
- 605 Beeks Ln
- 113 Carwile Rd
- 2313 Red Oak School Rd
- 3510 Bear Creek Rd
- 884 Red Oak School Rd
- 2022 New Chapel Rd
- 2995 Bear Creek Rd
- 0 Red Oak School Rd Unit 360685
- Lot 3 Red Oak School Rd
- Lot 2 Red Oak School Rd
- Lot 1 Red Oak School Rd
- 456 Shirey Farm Rd
- 1746 Wheeler Rd
- 18 Pebble Rd
- 159 Webster Dr
- 134 Pebble Rd
- 446 Plum Branch Rd
- 302 Pilot View Rd
- 262 Spring Mill Rd
