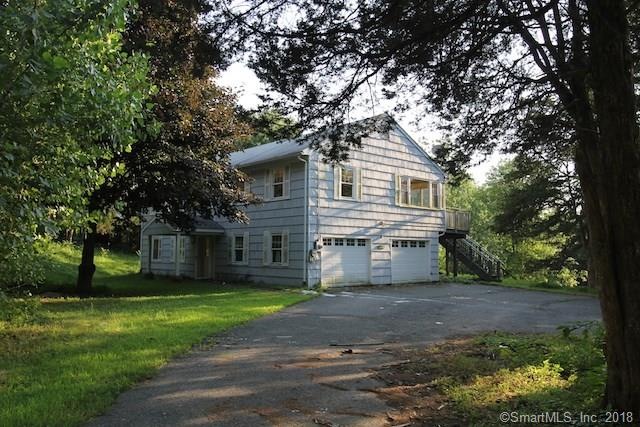
115 Upland Rd New Milford, CT 06776
Estimated Value: $450,000 - $554,000
Highlights
- 1.69 Acre Lot
- Raised Ranch Architecture
- Attic
- Deck
- Partially Wooded Lot
- 1 Fireplace
About This Home
As of December 2018PRICE REDUCED - BEAUTIFUL VIEWS, A VERY SPECIAL HOME - This raised ranch style home offers a spacious open floor plan. The main level features a large living combined dining room and kitchen, with sliders to an over sized covered deck - spectacular sun rise and sun set views. Additionally on this level is the master bedroom with full bath, and 2 other bedrooms & full bath. The lower level has a large family room with fire place and half bath. Noteworthy features include hardwood flooring as seen, 2 car attached and 4 car detached garage, an incredible amount of storage space over the garage all in a really nice location.
Available financing: FHA, Conventional or Cash. Sold As Is.
Last Agent to Sell the Property
Silver Pine Real Estate License #REB.0755688 Listed on: 08/31/2018
Home Details
Home Type
- Single Family
Est. Annual Taxes
- $6,588
Year Built
- Built in 1979
Lot Details
- 1.69 Acre Lot
- Sloped Lot
- Partially Wooded Lot
Home Design
- Raised Ranch Architecture
- Concrete Foundation
- Frame Construction
- Asphalt Shingled Roof
- Wood Siding
Interior Spaces
- 1,374 Sq Ft Home
- 1 Fireplace
- Pull Down Stairs to Attic
- Dishwasher
- Partially Finished Basement
Bedrooms and Bathrooms
- 3 Bedrooms
- 2 Full Bathrooms
Parking
- 6 Car Garage
- Parking Deck
Outdoor Features
- Deck
Utilities
- Baseboard Heating
- Heating System Uses Oil
- Private Company Owned Well
- Fuel Tank Located in Garage
Community Details
- No Home Owners Association
Ownership History
Purchase Details
Home Financials for this Owner
Home Financials are based on the most recent Mortgage that was taken out on this home.Purchase Details
Purchase Details
Similar Homes in New Milford, CT
Home Values in the Area
Average Home Value in this Area
Purchase History
| Date | Buyer | Sale Price | Title Company |
|---|---|---|---|
| Sowerby Michael | $207,000 | -- | |
| Department Of Housing & Urban Dev | -- | -- | |
| Wells Fargo Bank Na | $249,600 | -- |
Mortgage History
| Date | Status | Borrower | Loan Amount |
|---|---|---|---|
| Open | Sowerby Michael J | $189,200 | |
| Closed | Sowerby Michael | $186,300 | |
| Previous Owner | Albert Beverly | $162,000 |
Property History
| Date | Event | Price | Change | Sq Ft Price |
|---|---|---|---|---|
| 12/14/2018 12/14/18 | Sold | $207,000 | -12.9% | $151 / Sq Ft |
| 10/26/2018 10/26/18 | Pending | -- | -- | -- |
| 10/04/2018 10/04/18 | Price Changed | $237,600 | -12.0% | $173 / Sq Ft |
| 08/31/2018 08/31/18 | For Sale | $270,000 | -7.8% | $197 / Sq Ft |
| 05/04/2012 05/04/12 | Sold | $293,000 | -2.0% | $139 / Sq Ft |
| 04/04/2012 04/04/12 | Pending | -- | -- | -- |
| 08/18/2011 08/18/11 | For Sale | $299,000 | -- | $142 / Sq Ft |
Tax History Compared to Growth
Tax History
| Year | Tax Paid | Tax Assessment Tax Assessment Total Assessment is a certain percentage of the fair market value that is determined by local assessors to be the total taxable value of land and additions on the property. | Land | Improvement |
|---|---|---|---|---|
| 2024 | $7,367 | $247,480 | $57,710 | $189,770 |
| 2023 | $6,951 | $239,850 | $57,710 | $182,140 |
| 2022 | $6,800 | $239,850 | $57,710 | $182,140 |
| 2021 | $6,709 | $239,850 | $57,710 | $182,140 |
| 2020 | $5,955 | $207,620 | $63,980 | $143,640 |
| 2019 | $5,398 | $188,090 | $63,980 | $124,110 |
| 2018 | $6,588 | $233,870 | $63,980 | $169,890 |
| 2017 | $6,373 | $233,870 | $63,980 | $169,890 |
| 2016 | $6,261 | $233,870 | $63,980 | $169,890 |
| 2015 | $5,773 | $215,810 | $63,980 | $151,830 |
| 2014 | $5,676 | $215,810 | $63,980 | $151,830 |
Agents Affiliated with this Home
-
Shalini Madaras

Seller's Agent in 2018
Shalini Madaras
Silver Pine Real Estate
(203) 451-6622
1 in this area
106 Total Sales
-
Chris Robinson

Buyer's Agent in 2018
Chris Robinson
Independent Realty Group
(203) 312-6196
2 in this area
26 Total Sales
-
Debra Cummings-Waldorf
D
Seller's Agent in 2012
Debra Cummings-Waldorf
RE/MAX
(860) 354-6444
6 in this area
8 Total Sales
-
Mick Consalvo

Buyer's Agent in 2012
Mick Consalvo
Tower Realty Corp
(203) 241-5188
14 in this area
62 Total Sales
Map
Source: SmartMLS
MLS Number: 170121025
APN: NMIL-000080-000000-000052
- 15 Tory Ln
- 18 Mcnulty Dr
- 10 Powder Horn Ln
- 56 Big Bear Hill Rd
- 27 Wieting Rd
- 15 Harmony Trail
- 83 Scofield Hill Rd
- 429 Chestnut Land Rd
- 34 Quarry Ridge Rd Unit 34
- 93 Quarry Ridge Rd Unit 93
- 14 Walker Brook Rd S
- 31 Buckingham Rd
- 60 Mygatt Rd
- 158 Popple Swamp Rd
- 301 Calhoun St
- 196 Baldwin Hill Rd
- 2 Chapel Hill Rd
- 237 Baldwin Hill Rd
- 51 Cherniske Rd
- 16 Saddle Ridge Rd
- 115 Upland Rd
- 111 Upland Rd
- 113 Upland Rd
- 8 Hearthstone Terrace
- 109 Upland Rd
- 117 Upland Rd
- 5 Hearthstone Terrace
- 119 Upland Rd
- 6 Hearthstone Terrace
- 95 Upland Rd
- 97 Upland Rd
- 121 Upland Rd
- 3 Hearthstone Terrace
- 4 Hearthstone Terrace
- 120 Upland Rd
- 1 Hearthstone Terrace
- 5 Kinney Farm Ln
- 2 Hearthstone Terrace
- 16 Wheaton Rd
- 123 Upland Rd
