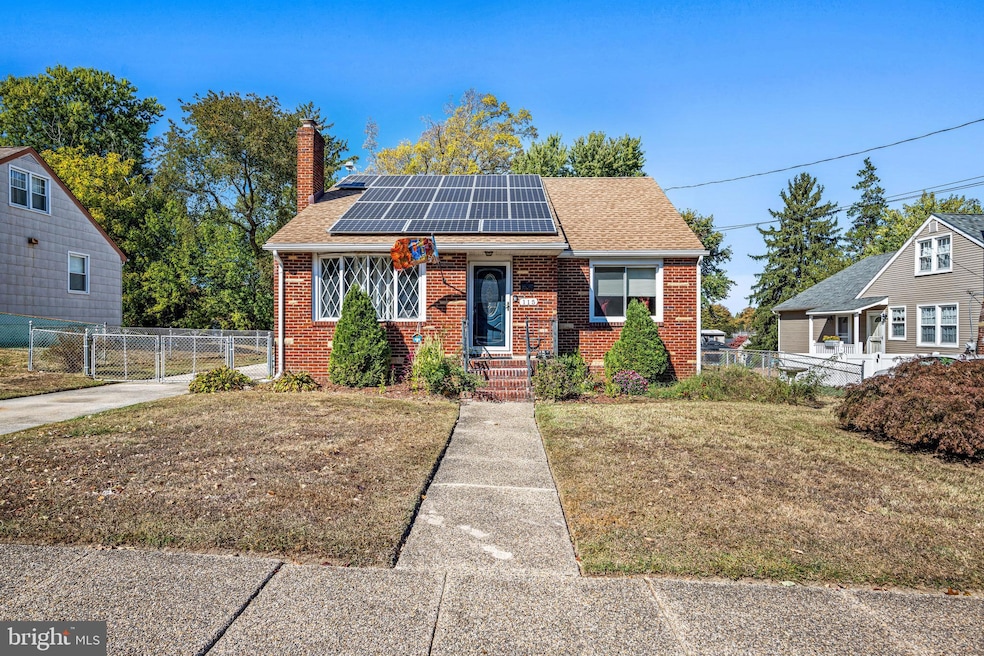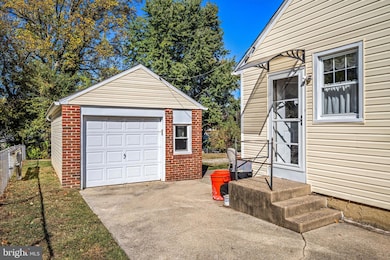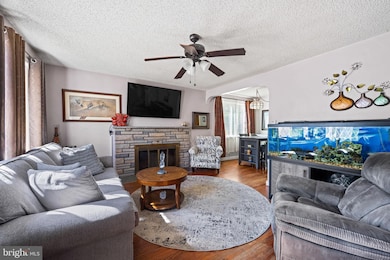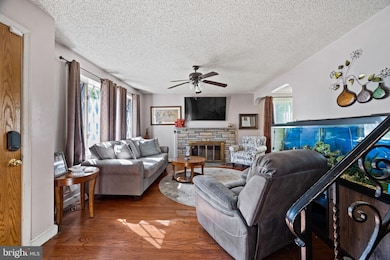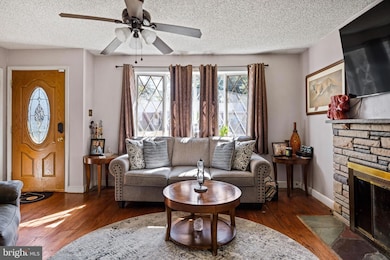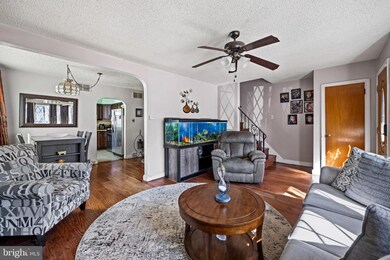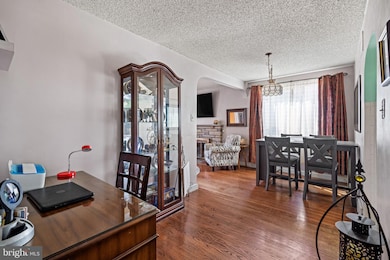
115 Vassar Ave Stratford, NJ 08084
Highlights
- Cape Cod Architecture
- Attic
- 1 Car Detached Garage
- Wood Flooring
- No HOA
- Eat-In Kitchen
About This Home
As of December 2024Pics coming soon! What a beautiful street with a playground in walking distance. This Cape Cod has wood floors and wood burning fireplace with a brick mantle. The kitchen has a new dishwasher and cherry cabinets. 2 bedrooms on the main floor have fresh paint and decent sized closet space.
Main bathroom has a full tub with a single sink. Upstairs offers 2 bedrooms with a full bath. Built in drawers, and cedar closet. The basement is HUGE and has been fully waterproofed with a lifetime warranty. Other items include a new roof and gutters, solar panels (owned), a large backyard with a chain link fence. The HVAC is one year old, detached one car garage, storage crawl space. Put this one on the top of your list. Contact us for a personal tour!
Last Agent to Sell the Property
Keller Williams Realty - Washington Township Listed on: 10/17/2024

Home Details
Home Type
- Single Family
Est. Annual Taxes
- $7,164
Year Built
- Built in 1955
Lot Details
- 9,901 Sq Ft Lot
- Lot Dimensions are 66.00 x 150.00
Parking
- 1 Car Detached Garage
- Driveway
- On-Street Parking
Home Design
- Cape Cod Architecture
- Brick Exterior Construction
- Brick Foundation
- Shingle Roof
Interior Spaces
- 1,432 Sq Ft Home
- Property has 1.5 Levels
- Ceiling Fan
- Replacement Windows
- Bay Window
- Family Room
- Living Room
- Dining Room
- Home Security System
- Attic
Kitchen
- Eat-In Kitchen
- Self-Cleaning Oven
- Disposal
Flooring
- Wood
- Wall to Wall Carpet
- Tile or Brick
- Vinyl
Bedrooms and Bathrooms
- En-Suite Primary Bedroom
Unfinished Basement
- Basement Fills Entire Space Under The House
- Exterior Basement Entry
- Laundry in Basement
Outdoor Features
- Exterior Lighting
Utilities
- Forced Air Heating and Cooling System
- 100 Amp Service
- Natural Gas Water Heater
- Cable TV Available
Community Details
- No Home Owners Association
- Olde Stratford Subdivision
Listing and Financial Details
- Tax Lot 00014
- Assessor Parcel Number 32-00024-00014
Ownership History
Purchase Details
Home Financials for this Owner
Home Financials are based on the most recent Mortgage that was taken out on this home.Similar Homes in the area
Home Values in the Area
Average Home Value in this Area
Purchase History
| Date | Type | Sale Price | Title Company |
|---|---|---|---|
| Bargain Sale Deed | $149,000 | Foundation Title Llc |
Mortgage History
| Date | Status | Loan Amount | Loan Type |
|---|---|---|---|
| Open | $181,800 | VA | |
| Closed | $153,891 | VA | |
| Closed | $153,917 | VA |
Property History
| Date | Event | Price | Change | Sq Ft Price |
|---|---|---|---|---|
| 12/05/2024 12/05/24 | Sold | $325,000 | 0.0% | $227 / Sq Ft |
| 10/24/2024 10/24/24 | Pending | -- | -- | -- |
| 10/17/2024 10/17/24 | For Sale | $325,000 | +118.1% | $227 / Sq Ft |
| 06/17/2013 06/17/13 | Sold | $149,000 | +2.8% | -- |
| 04/21/2013 04/21/13 | Pending | -- | -- | -- |
| 04/04/2013 04/04/13 | Price Changed | $144,900 | -3.3% | -- |
| 02/20/2013 02/20/13 | Price Changed | $149,900 | -3.2% | -- |
| 02/08/2013 02/08/13 | Price Changed | $154,900 | -3.1% | -- |
| 10/23/2012 10/23/12 | Price Changed | $159,900 | -3.0% | -- |
| 09/28/2012 09/28/12 | Price Changed | $164,900 | -2.9% | -- |
| 09/16/2012 09/16/12 | Price Changed | $169,900 | -2.9% | -- |
| 09/02/2012 09/02/12 | Price Changed | $174,900 | -2.8% | -- |
| 08/22/2012 08/22/12 | Price Changed | $179,900 | -5.3% | -- |
| 08/01/2012 08/01/12 | Price Changed | $189,900 | -5.0% | -- |
| 07/18/2012 07/18/12 | For Sale | $199,900 | -- | -- |
Tax History Compared to Growth
Tax History
| Year | Tax Paid | Tax Assessment Tax Assessment Total Assessment is a certain percentage of the fair market value that is determined by local assessors to be the total taxable value of land and additions on the property. | Land | Improvement |
|---|---|---|---|---|
| 2024 | $7,164 | $155,000 | $41,700 | $113,300 |
| 2023 | $7,164 | $155,000 | $41,700 | $113,300 |
| 2022 | $7,221 | $155,000 | $41,700 | $113,300 |
| 2021 | $6,984 | $155,000 | $41,700 | $113,300 |
| 2020 | $6,862 | $155,000 | $41,700 | $113,300 |
| 2019 | $6,857 | $155,000 | $41,700 | $113,300 |
| 2018 | $6,651 | $155,000 | $41,700 | $113,300 |
| 2017 | $6,569 | $155,000 | $41,700 | $113,300 |
| 2016 | $6,367 | $155,000 | $41,700 | $113,300 |
| 2015 | $6,264 | $155,000 | $41,700 | $113,300 |
| 2014 | $6,090 | $155,000 | $41,700 | $113,300 |
Agents Affiliated with this Home
-
Nicole McCaffery

Seller's Agent in 2024
Nicole McCaffery
Keller Williams Realty - Washington Township
(856) 287-4254
2 in this area
89 Total Sales
-
Ginger Hartmann
G
Seller Co-Listing Agent in 2024
Ginger Hartmann
RE/MAX
1 in this area
8 Total Sales
-
Brenda Richmond

Buyer's Agent in 2024
Brenda Richmond
Keller Williams Realty - Moorestown
(609) 238-5546
1 in this area
82 Total Sales
-

Seller's Agent in 2013
Joseph Profeta
RE/MAX
-
J. Brian Woolner
J
Buyer's Agent in 2013
J. Brian Woolner
Dodd & Company Realtors
(609) 790-6929
2 in this area
67 Total Sales
Map
Source: Bright MLS
MLS Number: NJCD2078180
APN: 32-00024-0000-00014
- 215 Harvard Ave
- 120 Webster Ave
- 34 Swarthmore Ave
- 18 Union Ave
- 316 Princeton Ave
- 6 Harvard Ave
- 9 Amhurst Ave
- 13 Sunnybrook Rd
- 22 Harvard Ave
- 9 Station Ave
- 107 Wykagyl Rd
- 126 Dartmouth Ave
- 9 Grant Ave
- 113 Harvard Ave
- 26 Station Ave
- 14 Buttonwood Rd
- 122 W Somerdale Rd
- 23 Elm Ave
- 734 W Preston Ave
- 309 Trenton Ave
