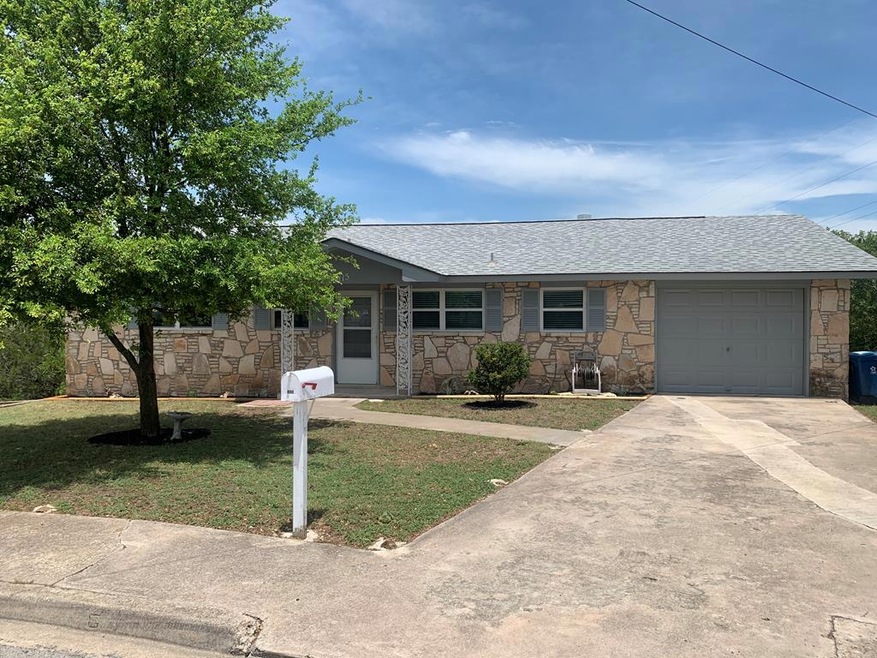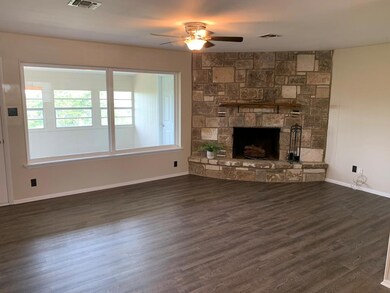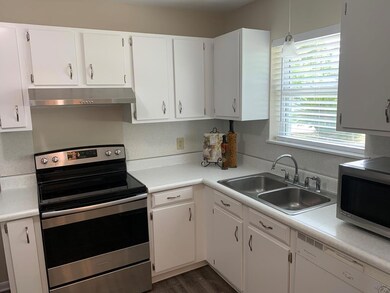
115 Village Dr Kerrville, TX 78028
Highlights
- Partially Wooded Lot
- Traditional Architecture
- No HOA
- Starkey Elementary School Rated A-
- Engineered Wood Flooring
- 1 Car Attached Garage
About This Home
As of July 2023FABULOUS UPDATES just completed throughout in this 2 Bedroom, 2 Bath country rock home located in a desirable sought after location with pretty country & long range views! A must see open & spacious Living & Dining Room with impressive rock fireplace and over sized new windows to bring in the natural lighting and enjoy the pretty Hill Country views! Country kitchen with pantry and all appliances to convey including refrigerator, and washer & dryer in utility room also to convey. 2 spacious bedrooms with mirrored closet doors and 2 nice size baths. Master Bath has a walk-in shower & guest bath has a tub/shower combo. Extra large utility room off of garage PLUS THIS HOME OFFERS TWO BONUS ROOMS - COULD BE A 2ND LIVING AREA, OFFICE, EXERCISE ROOM, PLAYROOM OR HOBBY ROOMS ( THESE ROOMS ARE NOT INCLUDED IN THE KCAD SQ. FT.) 1 car attached garage and check out the under back of house for outside storage or possible enclosure. This home has just been beautifully updated with all new flooring, all new decorator paint colors, new lighting fixtures,almost all new windows, exterior new paint, plus much, much more. Located close to Starkey Elementary School & IH-10, A MUST SEE HOME!
Last Agent to Sell the Property
REALTY EXECUTIVES Kerrville License #0331530 Listed on: 06/23/2020

Home Details
Home Type
- Single Family
Est. Annual Taxes
- $2,941
Year Built
- Built in 1973
Lot Details
- Sloped Lot
- Partially Wooded Lot
Parking
- 1 Car Attached Garage
Home Design
- Traditional Architecture
- Slab Foundation
- Composition Roof
- Wood Siding
- Pier And Beam
Interior Spaces
- 1,218 Sq Ft Home
- 1-Story Property
- Wood Burning Fireplace
- Living Room with Fireplace
- Engineered Wood Flooring
- Fire and Smoke Detector
- Property Views
Kitchen
- Self-Cleaning Oven
- Electric Range
- Microwave
- Dishwasher
Bedrooms and Bathrooms
- 2 Bedrooms
- 2 Full Bathrooms
- Bathtub with Shower
Laundry
- Laundry Room
- Washer
Schools
- Starkey Elementary School
Utilities
- Window Unit Cooling System
- Central Heating and Cooling System
- Electric Water Heater
- Phone Available
- Cable TV Available
Community Details
- No Home Owners Association
- Hilltop Village Subdivision
Ownership History
Purchase Details
Home Financials for this Owner
Home Financials are based on the most recent Mortgage that was taken out on this home.Purchase Details
Home Financials for this Owner
Home Financials are based on the most recent Mortgage that was taken out on this home.Purchase Details
Home Financials for this Owner
Home Financials are based on the most recent Mortgage that was taken out on this home.Similar Homes in Kerrville, TX
Home Values in the Area
Average Home Value in this Area
Purchase History
| Date | Type | Sale Price | Title Company |
|---|---|---|---|
| Vendors Lien | -- | Fidelity Abstract And Ttl Co | |
| Warranty Deed | -- | Fidelity Abstract & Title Co | |
| Vendors Lien | -- | -- |
Mortgage History
| Date | Status | Loan Amount | Loan Type |
|---|---|---|---|
| Open | $186,558 | FHA | |
| Previous Owner | $64,400 | New Conventional | |
| Previous Owner | $70,250 | New Conventional |
Property History
| Date | Event | Price | Change | Sq Ft Price |
|---|---|---|---|---|
| 07/12/2023 07/12/23 | Sold | -- | -- | -- |
| 06/23/2023 06/23/23 | Pending | -- | -- | -- |
| 06/20/2023 06/20/23 | For Sale | $274,000 | +44.2% | $225 / Sq Ft |
| 07/29/2020 07/29/20 | Sold | -- | -- | -- |
| 06/29/2020 06/29/20 | Pending | -- | -- | -- |
| 06/26/2020 06/26/20 | For Sale | $190,000 | +58.3% | $156 / Sq Ft |
| 03/06/2020 03/06/20 | Sold | -- | -- | -- |
| 02/21/2020 02/21/20 | For Sale | $120,000 | -- | $99 / Sq Ft |
Tax History Compared to Growth
Tax History
| Year | Tax Paid | Tax Assessment Tax Assessment Total Assessment is a certain percentage of the fair market value that is determined by local assessors to be the total taxable value of land and additions on the property. | Land | Improvement |
|---|---|---|---|---|
| 2024 | $5,185 | $280,564 | $16,000 | $264,564 |
| 2023 | $4,418 | $237,783 | $16,000 | $221,783 |
| 2022 | $4,268 | $209,448 | $16,000 | $193,448 |
| 2021 | $4,543 | $213,373 | $16,000 | $197,373 |
| 2020 | $2,941 | $130,477 | $16,000 | $114,477 |
| 2019 | $2,978 | $130,818 | $16,000 | $114,818 |
| 2018 | $2,807 | $124,074 | $16,000 | $108,074 |
| 2017 | $2,822 | $124,074 | $16,000 | $108,074 |
| 2016 | $2,678 | $117,756 | $16,000 | $101,756 |
| 2015 | -- | $117,756 | $16,000 | $101,756 |
| 2014 | -- | $117,756 | $16,000 | $101,756 |
Agents Affiliated with this Home
-
Somer Tinsley

Seller's Agent in 2023
Somer Tinsley
eXp Realty LLC / Tinsley Realty Group
(830) 928-1706
170 Total Sales
-
Kimberly Paul
K
Buyer's Agent in 2023
Kimberly Paul
Coldwell Banker Stagecoach Realty
(210) 421-5277
21 Total Sales
-
Barbara Mize
B
Seller's Agent in 2020
Barbara Mize
REALTY EXECUTIVES Kerrville
(830) 459-9057
33 Total Sales
-
Mark Keller
M
Buyer's Agent in 2020
Mark Keller
Reno Realty Group
(830) 257-5777
28 Total Sales
Map
Source: Kerrville Board of REALTORS®
MLS Number: 101736
APN: R29637
- 140 Village Dr
- 127 Village Dr
- 121 Center Oaks Ct
- 142 Center Oaks Ct Unit 40
- 153 Center Oaks Ct Unit 42
- 216 Heights Trail
- 845 Coronado Dr N
- 108 Heights Trail
- 226 Heights Trail Unit 49
- 510 East Ln
- 248 Heights Trail
- 1701 Mountain Laurel
- 710 Mockingbird Ln
- 708 Mockingbird Ln
- 1518 Glen Rd
- 1725 Foothills Dr
- 122 West Ln
- 608 Overhill Dr
- 1418 Jackson Rd
- Lot 20 Overhill Dr Unit 20






