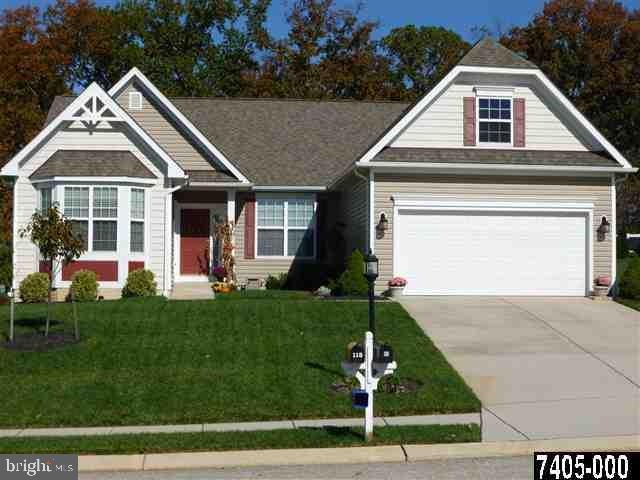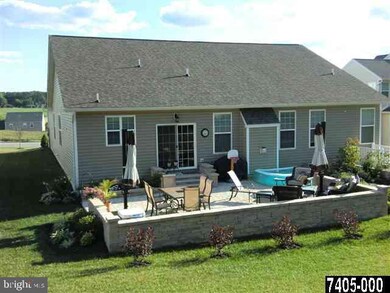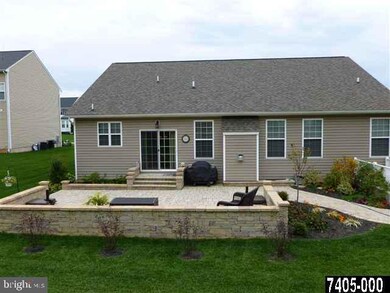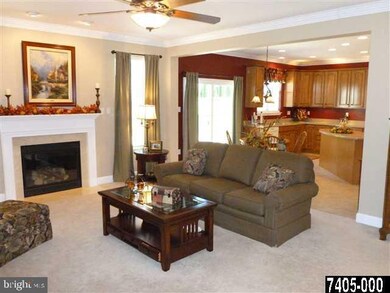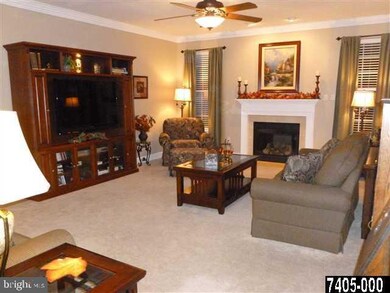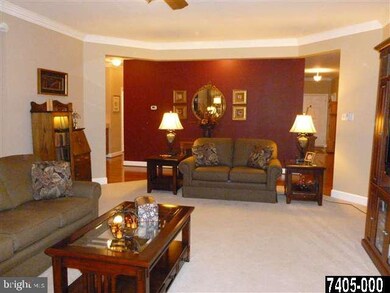
115 Vista Loop Unit 284 Hanover, PA 17331
Highlights
- Rambler Architecture
- Workshop
- 2 Car Attached Garage
- Whirlpool Bathtub
- Formal Dining Room
- Eat-In Kitchen
About This Home
As of June 2025Spacious, open floor plan, HW foyer/hallways, 9' ceilings throughout. Deluxe kitchen - 42" maple cabinets, large center island, upgraded appliances, recessed lighting. 20'x30' tumbled paver patio w/sitting wall surrounded by perennial gardens. Roomy master bedroom suite provides a welcome retreat at the end of a busy day. One-level living at its best!
Last Agent to Sell the Property
KEN GEHRIS
USRealty.com LLP License #TREND:029371 Listed on: 10/27/2011
Home Details
Home Type
- Single Family
Est. Annual Taxes
- $10,284
Year Built
- Built in 2007
Lot Details
- 0.35 Acre Lot
- South Facing Home
- Sloped Lot
HOA Fees
- $10 Monthly HOA Fees
Parking
- 2 Car Attached Garage
- Garage Door Opener
- On-Street Parking
- Off-Street Parking
Home Design
- Rambler Architecture
- Shingle Roof
- Asphalt Roof
- Vinyl Siding
- Rough-In Plumbing
- Stick Built Home
Interior Spaces
- Property has 1 Level
- Insulated Windows
- Family Room
- Formal Dining Room
- Fire and Smoke Detector
- Laundry Room
Kitchen
- Eat-In Kitchen
- Oven
- Built-In Microwave
- Dishwasher
- Kitchen Island
- Disposal
Bedrooms and Bathrooms
- 4 Bedrooms
- 3 Full Bathrooms
- Whirlpool Bathtub
Basement
- Walk-Out Basement
- Basement Fills Entire Space Under The House
- Exterior Basement Entry
- Sump Pump
- Workshop
Schools
- West Manheim Elementary School
- South Western High School
Additional Features
- Patio
- Dwelling with Separate Living Area
- Forced Air Heating and Cooling System
Listing and Financial Details
- Assessor Parcel Number 67520001902840000000
Community Details
Overview
- High Pointe Subdivision
Building Details
Ownership History
Purchase Details
Home Financials for this Owner
Home Financials are based on the most recent Mortgage that was taken out on this home.Purchase Details
Home Financials for this Owner
Home Financials are based on the most recent Mortgage that was taken out on this home.Purchase Details
Home Financials for this Owner
Home Financials are based on the most recent Mortgage that was taken out on this home.Purchase Details
Home Financials for this Owner
Home Financials are based on the most recent Mortgage that was taken out on this home.Purchase Details
Similar Homes in the area
Home Values in the Area
Average Home Value in this Area
Purchase History
| Date | Type | Sale Price | Title Company |
|---|---|---|---|
| Interfamily Deed Transfer | -- | None Available | |
| Deed | $292,500 | None Available | |
| Deed | $385,325 | Residential Title & Escrow C | |
| Deed | -- | None Available | |
| Deed | $4,500,000 | Residential Title & Escrow C |
Mortgage History
| Date | Status | Loan Amount | Loan Type |
|---|---|---|---|
| Open | $162,000 | New Conventional | |
| Closed | $234,000 | New Conventional | |
| Previous Owner | $95,000 | Purchase Money Mortgage | |
| Previous Owner | $800,000,000 | Unknown |
Property History
| Date | Event | Price | Change | Sq Ft Price |
|---|---|---|---|---|
| 06/30/2025 06/30/25 | Sold | $475,000 | 0.0% | $184 / Sq Ft |
| 05/17/2025 05/17/25 | Pending | -- | -- | -- |
| 05/15/2025 05/15/25 | For Sale | $475,000 | +62.4% | $184 / Sq Ft |
| 05/31/2012 05/31/12 | Sold | $292,500 | -8.6% | $113 / Sq Ft |
| 04/08/2012 04/08/12 | Pending | -- | -- | -- |
| 10/27/2011 10/27/11 | For Sale | $319,900 | -- | $124 / Sq Ft |
Tax History Compared to Growth
Tax History
| Year | Tax Paid | Tax Assessment Tax Assessment Total Assessment is a certain percentage of the fair market value that is determined by local assessors to be the total taxable value of land and additions on the property. | Land | Improvement |
|---|---|---|---|---|
| 2025 | $10,284 | $307,890 | $66,450 | $241,440 |
| 2024 | $10,284 | $307,890 | $66,450 | $241,440 |
| 2023 | $10,099 | $307,890 | $66,450 | $241,440 |
| 2022 | $9,942 | $307,890 | $66,450 | $241,440 |
| 2021 | $9,489 | $307,890 | $66,450 | $241,440 |
| 2020 | $9,489 | $307,890 | $66,450 | $241,440 |
| 2019 | $9,308 | $307,890 | $66,450 | $241,440 |
| 2018 | $9,154 | $307,890 | $66,450 | $241,440 |
| 2017 | $8,975 | $307,890 | $66,450 | $241,440 |
| 2016 | $0 | $307,890 | $66,450 | $241,440 |
| 2015 | -- | $307,890 | $66,450 | $241,440 |
| 2014 | -- | $307,890 | $66,450 | $241,440 |
Agents Affiliated with this Home
-
Jerry Riggleman

Seller's Agent in 2025
Jerry Riggleman
Real of Pennsylvania
(717) 343-4691
206 Total Sales
-
Steve Bickford

Buyer's Agent in 2025
Steve Bickford
Coldwell Banker Realty
(717) 579-9126
113 Total Sales
-
K
Seller's Agent in 2012
KEN GEHRIS
USRealty.com LLP
-
datacorrect BrightMLS
d
Buyer's Agent in 2012
datacorrect BrightMLS
Non Subscribing Office
Map
Source: Bright MLS
MLS Number: 1002594627
APN: 52-000-19-0284.00-00000
- 168 Joshua Dr Unit 240
- 11 Joshua Dr
- 12 Joshua Dr
- 93 Knobby Hook
- 104 Knobby Hook
- 271 Winifred Dr
- 101 Winona Dr
- 143 Knobby Hook
- 182 Knobby Hook Dr
- 46 Kaitlyn Dr
- 21 Winifred Dr
- 429 El Vista Dr
- 12 Garden Ln
- 26 Yara Way
- 32 Kaitlyn Dr
- 83 Eneface Crest
- 30 Kaitlyn Dr
- 23 Louvain Dr
- 6 Saint Rene Ln
- 24 Louvain Dr
