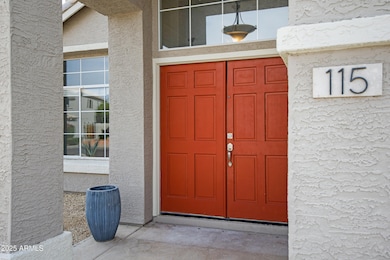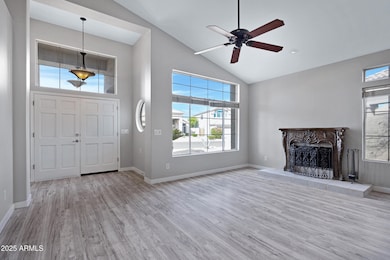
115 W El Freda Rd Tempe, AZ 85284
South Tempe NeighborhoodEstimated payment $3,390/month
Highlights
- Play Pool
- RV Access or Parking
- Granite Countertops
- C I Waggoner School Rated A-
- 1 Fireplace
- Covered Patio or Porch
About This Home
Welcome to your beautifully updated home in the highly desirable Pecan Grove Village community in South Tempe. This turn key property features new luxury vinyl plank flooring, new baseboards, fresh interior paint, and a fully renovated primary bathroom.
Sitting on one of the larger lots in the neighborhood, this home includes a private pool and dedicated RV parking—a rare find in this area, perfect for storing your boat, trailer, or toys with ease. The floor plan is both functional and inviting, offering generous space for everyday living and entertaining.
As an added bonus, all appliances are included, making this home ready for its next owner to move in and enjoy. Residents of Pecan Grove Village II enjoy access to a community pool, two-acre park, and additional RV lot access. You are close to the I-10, 101 and 202 freeways. Don't miss this home! The neighborhood is conveniently located near the Kyrene Branch Canal, Tempe Sports Complex, major freeways, shopping, dining, and top employers.
The neighborhood is conveniently located near the Kyrene Branch Canal, Tempe Sports Complex, major freeways, shopping, dining, and top employers.
Don't miss this opportunity to own a turnkey home with valuable extras in one of South Tempe's most established and convenient communities!
Home Details
Home Type
- Single Family
Est. Annual Taxes
- $2,915
Year Built
- Built in 1992
Lot Details
- 5,924 Sq Ft Lot
- Desert faces the front of the property
- Block Wall Fence
HOA Fees
- $102 Monthly HOA Fees
Parking
- 2 Car Garage
- Garage Door Opener
- RV Access or Parking
Home Design
- Wood Frame Construction
- Tile Roof
- Stucco
Interior Spaces
- 1,806 Sq Ft Home
- 1-Story Property
- Ceiling Fan
- 1 Fireplace
- Double Pane Windows
Kitchen
- Kitchen Updated in 2025
- Eat-In Kitchen
- Built-In Microwave
- Kitchen Island
- Granite Countertops
Flooring
- Floors Updated in 2025
- Vinyl Flooring
Bedrooms and Bathrooms
- 3 Bedrooms
- Bathroom Updated in 2021
- 2 Bathrooms
- Dual Vanity Sinks in Primary Bathroom
- Bathtub With Separate Shower Stall
Pool
- Pool Updated in 2022
- Play Pool
Schools
- C I Waggoner Elementary School
- Kyrene Middle School
- Mountain Pointe High School
Utilities
- Central Air
- Heating Available
- Plumbing System Updated in 2021
- High Speed Internet
- Cable TV Available
Additional Features
- No Interior Steps
- Covered Patio or Porch
- Property is near a bus stop
Listing and Financial Details
- Tax Lot 118
- Assessor Parcel Number 301-52-874
Community Details
Overview
- Association fees include (see remarks)
- Kinney Management Association, Phone Number (480) 821-3451
- Built by unnknown
- Pecan Grove Village 2 Lot 1 130 Tr A C Subdivision
Recreation
- Community Playground
- Bike Trail
Map
Home Values in the Area
Average Home Value in this Area
Tax History
| Year | Tax Paid | Tax Assessment Tax Assessment Total Assessment is a certain percentage of the fair market value that is determined by local assessors to be the total taxable value of land and additions on the property. | Land | Improvement |
|---|---|---|---|---|
| 2025 | $2,915 | $32,209 | -- | -- |
| 2024 | $2,838 | $30,675 | -- | -- |
| 2023 | $2,838 | $42,900 | $8,580 | $34,320 |
| 2022 | $2,691 | $32,660 | $6,530 | $26,130 |
| 2021 | $2,796 | $30,380 | $6,070 | $24,310 |
| 2020 | $2,729 | $28,570 | $5,710 | $22,860 |
| 2019 | $2,643 | $27,330 | $5,460 | $21,870 |
| 2018 | $2,554 | $25,900 | $5,180 | $20,720 |
| 2017 | $2,448 | $24,360 | $4,870 | $19,490 |
| 2016 | $2,483 | $24,310 | $4,860 | $19,450 |
| 2015 | $2,294 | $22,220 | $4,440 | $17,780 |
Property History
| Date | Event | Price | Change | Sq Ft Price |
|---|---|---|---|---|
| 08/19/2025 08/19/25 | Price Changed | $559,990 | 0.0% | $310 / Sq Ft |
| 08/14/2025 08/14/25 | Price Changed | $560,000 | -0.9% | $310 / Sq Ft |
| 08/10/2025 08/10/25 | For Sale | $565,000 | 0.0% | $313 / Sq Ft |
| 07/23/2025 07/23/25 | Pending | -- | -- | -- |
| 07/13/2025 07/13/25 | Price Changed | $565,000 | -1.7% | $313 / Sq Ft |
| 05/28/2025 05/28/25 | For Sale | $575,000 | +72.4% | $318 / Sq Ft |
| 05/01/2017 05/01/17 | Sold | $333,500 | +1.4% | $185 / Sq Ft |
| 03/22/2017 03/22/17 | Pending | -- | -- | -- |
| 03/17/2017 03/17/17 | For Sale | $329,000 | -- | $182 / Sq Ft |
Purchase History
| Date | Type | Sale Price | Title Company |
|---|---|---|---|
| Warranty Deed | $329,000 | Old Republic Title Company | |
| Interfamily Deed Transfer | -- | Driggs Title Agency Inc | |
| Warranty Deed | $234,900 | Transnation Title | |
| Trustee Deed | $205,700 | -- | |
| Interfamily Deed Transfer | -- | American Title Ins Agency Az | |
| Warranty Deed | $176,000 | Ati Title Agency Of Az Inc | |
| Joint Tenancy Deed | $139,900 | Security Title Agency |
Mortgage History
| Date | Status | Loan Amount | Loan Type |
|---|---|---|---|
| Open | $56,094 | Credit Line Revolving | |
| Open | $276,000 | New Conventional | |
| Closed | $289,000 | New Conventional | |
| Previous Owner | $95,000 | New Conventional | |
| Previous Owner | $125,000 | New Conventional | |
| Previous Owner | $184,920 | VA | |
| Previous Owner | $181,280 | VA | |
| Previous Owner | $132,900 | New Conventional |
About the Listing Agent

Braden has over 16 years of experience dedicated to helping customers buy and sell real estate. He was born and raised in Tempe, Arizona. He specializes in the Southeast Valley. He is a graduate of ASU W.P. Carey School of Business with a Bachelor of Science degree in Business Real Estate. He has experience with lending, credit repair, insurance, and investments. He can help explain the entire process and make it stress free when selling a client’s home. He also knows what it takes to prepare
Braden's Other Listings
Source: Arizona Regional Multiple Listing Service (ARMLS)
MLS Number: 6872200
APN: 301-52-874
- 236 W Calle Monte Vista
- 192 W Los Arboles Dr
- 47 W Calle Monte Vista
- 8219 S Pecan Grove Cir
- 50 W Los Arboles Dr
- 8781 S Mill Ave
- 119 E Palomino Dr
- 8450 S Stephanie Ln
- 8373 S Forest Ave
- 62 W Secretariat Dr
- 8336 S Homestead Ln
- 105 E Los Arboles Dr
- 8228 S Stephanie Ln
- 8216 S Homestead Ln
- 8375 S Homestead Ln
- 76 E Calle de Arcos
- 9021 S Drea Ln
- 9019 S Dateland Dr
- 8913 S Forest Ave
- 7854 S Dateland Dr
- 8373 S Forest Ave
- 430 W Warner Rd Unit 104
- 133 W Ranch Rd
- 124 W Myrna Ln
- 7232 S La Rosa Dr
- 701 W Grove Pkwy
- 6281 W Corona Dr
- 1093 W Myrna Ln
- 909 W Grove Pkwy
- 1328 N Jentilly Ct
- 600 W Grove Pkwy
- 900 W Grove Pkwy
- 600 W Grove Pkwy Unit 1160
- 1155 W Grove Pkwy
- 1161 W Courtney Ln
- 4632 W Gail Dr
- 6445 S Maple Ave
- 1250 W Grove Pkwy
- 933 E Lodge Dr
- 6445 S Maple Ave Unit 2






