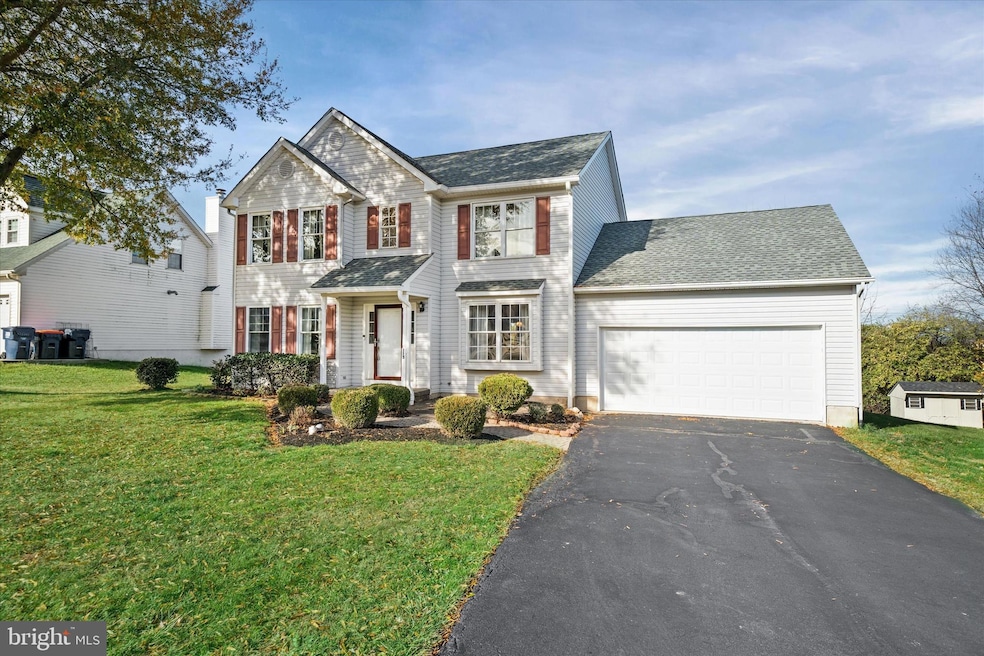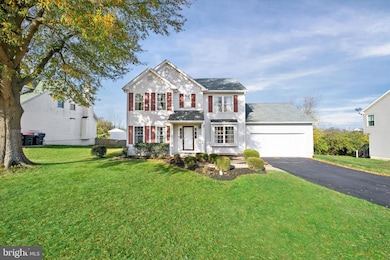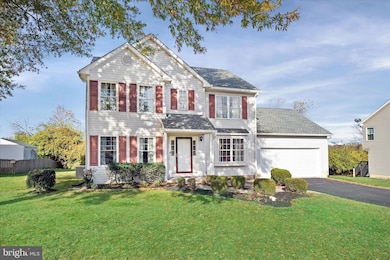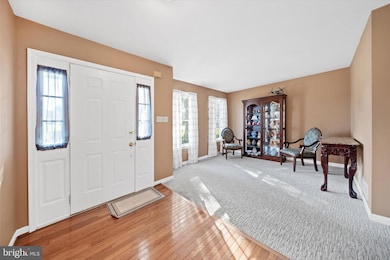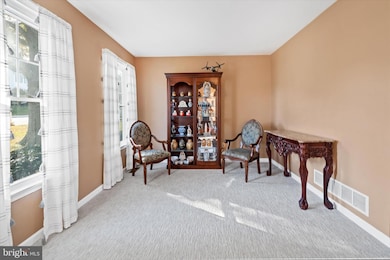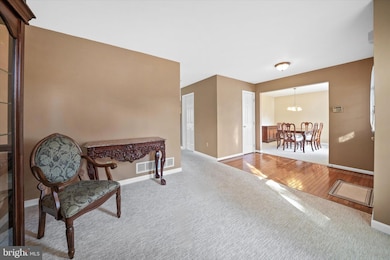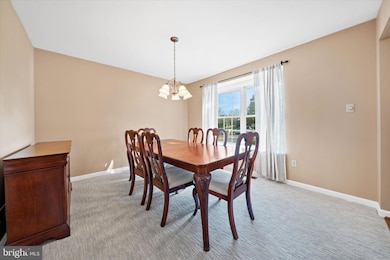115 W Hillside Dr Oxford, PA 19363
Estimated payment $2,543/month
Highlights
- Colonial Architecture
- 1 Fireplace
- 2 Car Attached Garage
- Deck
- Mud Room
- Living Room
About This Home
Welcome to 115 W Hillside Drive, a well-maintained 4-bedroom, 2.1-bath colonial offering a classic layout, thoughtful updates, and comfortable living spaces. This home has been lovingly cared for by its current owners, with numerous recent improvements that provide peace of mind for years to come. Step inside a welcoming foyer with a turned staircase — perfectly positioned to keep the entry open and inviting. To one side, you’ll find a formal dining room ideal for gatherings, and to the other, a sitting or living room. The rear of the home opens to a spacious family room with a cozy fireplace, seamlessly connected to the eat-in kitchen. Sliding doors from the kitchen lead to the deck, perfect for morning coffee or weekend barbecues. A convenient main-floor laundry and powder room complete the first level. Upstairs, the primary suite offers a private bath, while three additional bedrooms share a spacious hall bath. The partially finished basement adds flexible space that’s ideal for a TV room, home gym, or play area. Practical updates add incredible value, including a newer roof, gutters, HVAC system, water heater, garage door and opener, new windows, and refreshed front porch posts. The attached two-car garage includes a handy rear alcove — great for storage or potential conversion to a future mudroom. Located in a sidewalk-lined neighborhood setting with easy access to major routes. Located in a vibrant borough setting, Oxford offers a distinctive small-town feel with a lively events calendar. From seasonal markets and family-friendly festivals to “Movies in the Park” and the ever-popular Halloween parade, residents enjoy opportunities to connect and celebrate year-round.
Listing Agent
(610) 996-0690 nicole.ilg@foxroach.com BHHS Fox & Roach-Kennett Sq License #RS344056 Listed on: 11/14/2025

Home Details
Home Type
- Single Family
Est. Annual Taxes
- $3,078
Year Built
- Built in 1998
Lot Details
- 10,454 Sq Ft Lot
- Flag Lot
- Property is in very good condition
HOA Fees
- $21 Monthly HOA Fees
Parking
- 2 Car Attached Garage
- Front Facing Garage
Home Design
- Colonial Architecture
- Block Foundation
- Shingle Roof
- Vinyl Siding
Interior Spaces
- Property has 2 Levels
- 1 Fireplace
- Mud Room
- Family Room
- Living Room
- Dining Room
- Wall to Wall Carpet
- Partially Finished Basement
- Basement Fills Entire Space Under The House
Bedrooms and Bathrooms
- 4 Bedrooms
Laundry
- Laundry Room
- Laundry on main level
Outdoor Features
- Deck
Schools
- Oxford Area High School
Utilities
- Forced Air Heating and Cooling System
- Underground Utilities
- 200+ Amp Service
- Natural Gas Water Heater
Community Details
- Association fees include unknown fee
- Reese Management Company HOA
- Brookside Estates Subdivision
Listing and Financial Details
- Assessor Parcel Number 06-03A-0001-0002
Map
Home Values in the Area
Average Home Value in this Area
Tax History
| Year | Tax Paid | Tax Assessment Tax Assessment Total Assessment is a certain percentage of the fair market value that is determined by local assessors to be the total taxable value of land and additions on the property. | Land | Improvement |
|---|---|---|---|---|
| 2025 | $7,078 | $130,740 | $17,180 | $113,560 |
| 2024 | $7,078 | $130,740 | $17,180 | $113,560 |
| 2023 | $6,693 | $130,740 | $17,180 | $113,560 |
| 2022 | $6,525 | $130,740 | $17,180 | $113,560 |
| 2021 | $6,349 | $130,740 | $17,180 | $113,560 |
| 2020 | $6,253 | $130,740 | $17,180 | $113,560 |
| 2019 | $6,212 | $130,740 | $17,180 | $113,560 |
| 2018 | $6,245 | $130,740 | $17,180 | $113,560 |
| 2017 | $6,205 | $130,740 | $17,180 | $113,560 |
| 2016 | $4,109 | $130,740 | $17,180 | $113,560 |
| 2015 | $4,109 | $130,740 | $17,180 | $113,560 |
| 2014 | $4,109 | $130,740 | $17,180 | $113,560 |
Property History
| Date | Event | Price | List to Sale | Price per Sq Ft |
|---|---|---|---|---|
| 11/14/2025 11/14/25 | For Sale | $429,900 | -- | $207 / Sq Ft |
Purchase History
| Date | Type | Sale Price | Title Company |
|---|---|---|---|
| Deed | $247,900 | None Available | |
| Deed | $144,900 | -- |
Mortgage History
| Date | Status | Loan Amount | Loan Type |
|---|---|---|---|
| Previous Owner | $217,900 | Purchase Money Mortgage | |
| Previous Owner | $137,650 | No Value Available |
Source: Bright MLS
MLS Number: PACT2112544
APN: 06-03A-0001.0200
- 105 W Hillside Dr
- 113 Midland Dr
- 114 Midland Dr
- 1100210 Trinity Dr
- 11011010 Trinity Dr
- 11011110 Trinity Dr
- 130 Trinity Dr
- 126 Trinity Dr
- 279 Beaumont Dr
- 414 Radcliffe Ct
- 297 Beaumont Dr
- 11010310 Beaumont Dr
- 11010210 Beaumont Dr
- 110101810 Beaumont Dr
- 110101410 Beaumont Dr
- 274 Beaumont Dr
- 11010610 Radcliffe Ct
- 11010710 Radcliffe Ct
- 219 Beaumont Dr
- 413 Radcliffe Ct
- 37 Pine St Unit 4
- 2 S 3rd St Unit 1
- 23 Addison St
- 56 Arbour Ct
- 863 Lombard Rd
- 1743 Kirkwood Pike
- 301 W Maple Heights Ct
- 49 Leedle Cir
- 2 Valley View Road Apt 1
- 442 Green Ln
- 184 Cochran St
- 1025 N Chatham Rd
- 331 Church St
- 101 Chesapeake Ridge Ln
- 1083 Georgetown Rd
- 21 Gay St Unit B
- 59 W Slokom Ave
- 536 Mount Pleasant Rd
- 11 Seiple Ave
- 353 Rock Springs Rd
