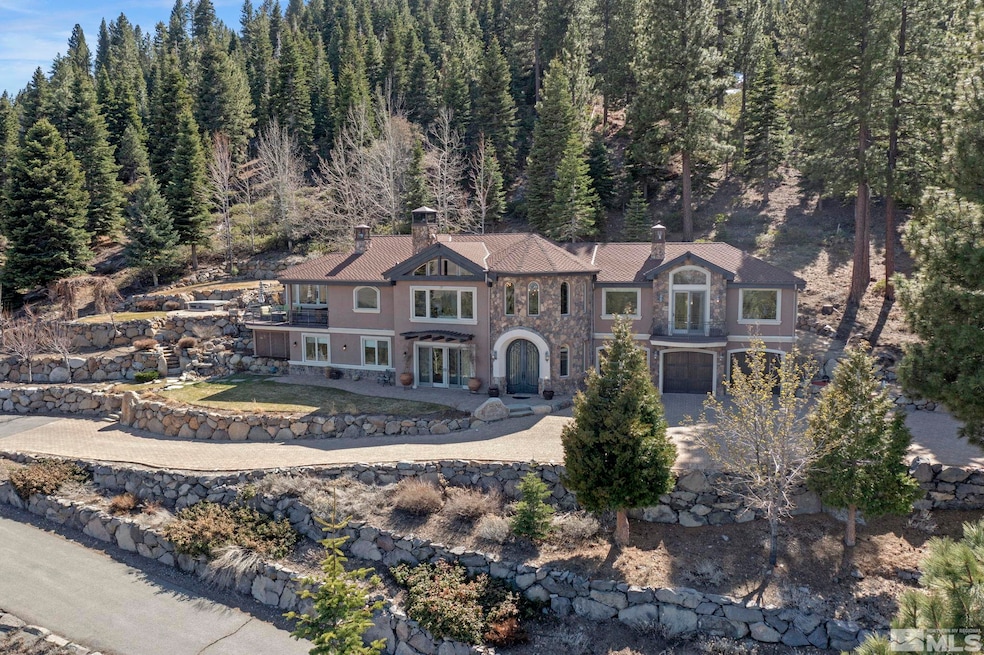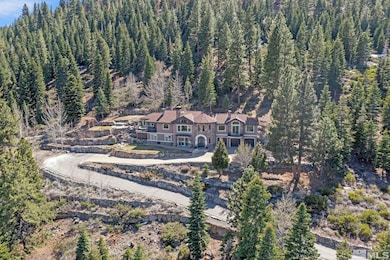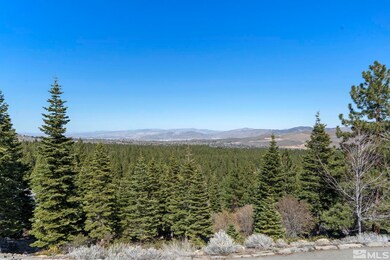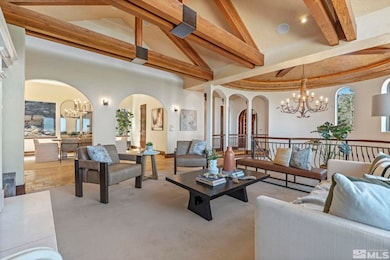
115 W Jeffrey Pine Rd Reno, NV 89511
Montreux NeighborhoodEstimated payment $17,574/month
Highlights
- City View
- 8.41 Acre Lot
- Carpet
- Ted Hunsburger Elementary School Rated A-
- 2 Fireplaces
About This Home
Villa Belle Vista is a masterful blend of Old World castle grandeur while offering every modern comfort. This stunning custom estate is perched above Galena Forest in the exclusive gated community of Scotch Pine. Set on a private 8.42-acre lot & surrounded by lush forest offering sweeping, unobstructed mountain, valley & city views. This thoughtfully designed 4658 sq ft home includes a sprawling staircase in the front entry as well as an indoor elevator located steps away from the attached 3 car garage., The upper level includes stunning real wood beams throughout, a great room with a custom wood burning fireplace with a marble surround and hearth. The kitchen is a chefs dream with an oversized island perfect for gathering, a Wolf six-burner gas range with double ovens, Fisher & Paykel double-drawer dishwasher, Built in Thermador refrigerator, U-Line refrigerator drawers, hand-rubbed hickory cabinetry, Dacor warming drawer, walk-in pantry, and tumbled travertine floors. Step out onto the deck to enjoy the sounds of cascading waterfalls and stunning views or step out to the backyard which includes a large paver patio and connects to the wrap around deck, designed for relaxation and entertaining; outdoor features include landscape lighting, a fruit orchard, with vines and roses surrounded by a granite staircase and rockery wall which were built along side the waterfall which leads to an above ground hot tub surrounded by granite seating. This home is nothing short of breathtaking! The primary suite is also located on the upper level & includes a private balcony, gas fireplace, walk-in shower, jetted tub, dual vanities, heated travertine floors, and two walk-in closets with organizers and a guest bedroom ensuite just steps from the outdoor deck. Additional amenities include 3 HVAC systems, central vacuum, (heated floors in all three full baths), whole-house and outdoor sound systems, laundry chute, , 7.1 and 5.1 theater systems, and a heated, finished garage. The lower level includes a spacious family room with a wet bar and wine fridge and also showcases a custom iron door leading to wine room, two bedrooms; one with built in custom bunk beds, a full bath, a bonus room (currently shown as a gym), and a laundry room with entry to the elevator. This home is truly a must see to fully appreciate. Please view virtual tour for more photos! Seller home warranty in place.
Home Details
Home Type
- Single Family
Est. Annual Taxes
- $13,310
Year Built
- Built in 2005
Lot Details
- 8.41 Acre Lot
- Property is zoned Gr
HOA Fees
- $233 per month
Parking
- 3 Car Garage
Property Views
- City
- Valley
Home Design
- Pitched Roof
Interior Spaces
- 4,658 Sq Ft Home
- 2 Fireplaces
- Carpet
Kitchen
- Microwave
- Dishwasher
- Trash Compactor
- Disposal
Bedrooms and Bathrooms
- 4 Bedrooms
Laundry
- Dryer
- Washer
Schools
- Hunsberger Elementary School
- Pine Middle School
- Galena High School
Utilities
- Internet Available
Listing and Financial Details
- Assessor Parcel Number 15404007
Map
Home Values in the Area
Average Home Value in this Area
Tax History
| Year | Tax Paid | Tax Assessment Tax Assessment Total Assessment is a certain percentage of the fair market value that is determined by local assessors to be the total taxable value of land and additions on the property. | Land | Improvement |
|---|---|---|---|---|
| 2025 | $13,310 | $567,288 | $204,750 | $362,538 |
| 2024 | $13,310 | $571,683 | $204,750 | $366,933 |
| 2023 | $12,927 | $541,358 | $199,500 | $341,858 |
| 2022 | $12,549 | $495,150 | $196,875 | $298,275 |
| 2021 | $12,184 | $478,748 | $183,750 | $294,998 |
| 2020 | $11,826 | $461,906 | $173,250 | $288,656 |
| 2019 | $11,479 | $441,764 | $157,500 | $284,264 |
| 2018 | $11,152 | $446,020 | $157,500 | $288,520 |
| 2017 | $10,811 | $375,027 | $87,500 | $287,527 |
| 2016 | $10,538 | $371,945 | $76,563 | $295,382 |
| 2015 | $9,686 | $368,185 | $68,425 | $299,760 |
| 2014 | $10,209 | $327,462 | $51,975 | $275,487 |
| 2013 | -- | $305,899 | $52,063 | $253,836 |
Property History
| Date | Event | Price | Change | Sq Ft Price |
|---|---|---|---|---|
| 05/22/2025 05/22/25 | Price Changed | $2,899,995 | -3.3% | $623 / Sq Ft |
| 04/18/2025 04/18/25 | For Sale | $2,999,995 | +120.6% | $644 / Sq Ft |
| 06/15/2017 06/15/17 | Sold | $1,360,000 | -2.5% | $292 / Sq Ft |
| 02/20/2017 02/20/17 | Pending | -- | -- | -- |
| 04/27/2016 04/27/16 | For Sale | $1,395,000 | -- | $300 / Sq Ft |
Purchase History
| Date | Type | Sale Price | Title Company |
|---|---|---|---|
| Bargain Sale Deed | $1,360,000 | First Centennial Reno | |
| Bargain Sale Deed | $990,000 | None Available | |
| Warranty Deed | -- | Accommodation | |
| Warranty Deed | -- | Accommodation | |
| Interfamily Deed Transfer | -- | First Centennial Title Co | |
| Bargain Sale Deed | $500,000 | Stewart Title Of Northern Nv |
Mortgage History
| Date | Status | Loan Amount | Loan Type |
|---|---|---|---|
| Open | $200,000 | Balloon | |
| Previous Owner | $1,229,250 | VA | |
| Previous Owner | $990,000 | New Conventional | |
| Previous Owner | $1,128,231 | Construction | |
| Previous Owner | $125,000 | Seller Take Back | |
| Previous Owner | $175,000 | Unknown |
Similar Homes in Reno, NV
Source: Northern Nevada Regional MLS
MLS Number: 250005108
APN: 154-040-07
- 248 E Jeffrey Pine Rd
- 370 Abies Rd
- 405 Yellow Pine Rd
- 805 Yellow Pine Rd
- 350 Black Pine Ct
- 1205 Douglas Fir Dr
- 900 Douglas Fir Dr
- 1300 Douglas Fir Dr Unit A
- 455 Blue Spruce Rd
- 3900 Mount Rose Hwy
- 11050 Blue Spruce Rd
- 355 Blue Spruce Rd
- 123 Mountain Haven Ln
- 1445 Austrian Pine Rd
- 17215 Big Pine Dr
- 17065 Evergreen Hills Dr
- 6025 Lake Geneva Dr
- 1155 Austrian Pine Rd
- 3855 Joy Lake Rd
- 16760 Big Pine Dr






