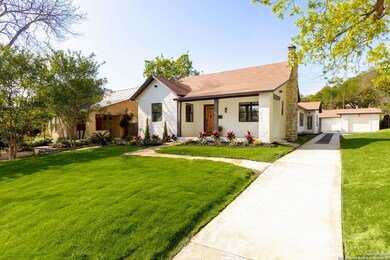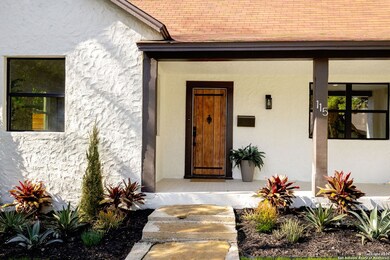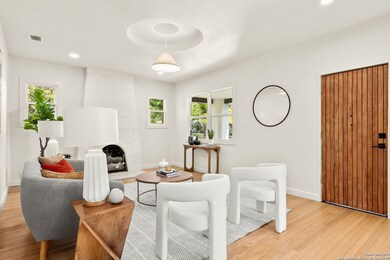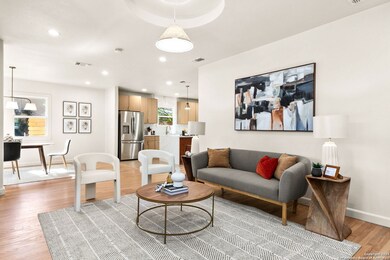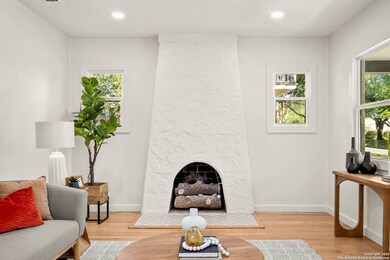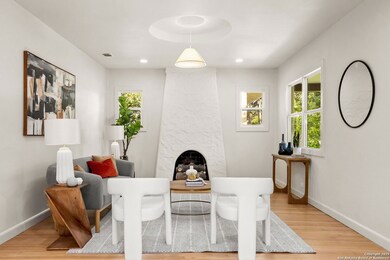
115 W Lullwood Ave San Antonio, TX 78212
Monte Vista NeighborhoodHighlights
- Wood Flooring
- Detached Garage
- Central Heating and Cooling System
- 1 Fireplace
- Laundry Room
- Ceiling Fan
About This Home
As of May 2025**MULTIPLE OFFERS RECEIVED - ACCEPTING BACKUP OFFERS.** Welcome to timeless elegance in the heart of one of San Antonio's most coveted neighborhoods-Monte Vista. This completely reimagined estate blends historic charm with modern luxury, offering a sophisticated lifestyle just minutes from downtown. Step inside the main residence at around 1931 sqft, a stunning 3-bedroom, 2-bath masterpiece, where original refinished wood floors, abundant natural light, and elegant finishes greet you at every turn. The open-concept layout seamlessly connects the spacious living area-anchored by a charming fireplace-to the formal dining room and an expansive gourmet kitchen. Perfect for entertaining, the kitchen boasts a large center island, premium finishes, and an abundance of counter and cabinetry space, designed with both function and aesthetics in mind. The primary suite, thoughtfully positioned at the rear of the home for privacy, is a true retreat. It features dual walk-in closets, a spa-like ensuite with dual vanities, a separate makeup station, and luxurious finishes throughout. This home has been completely upgraded from the inside out, featuring all-NEW plumbing, all-NEW electrical, and a 2020 roof-giving peace of mind and modern efficiency while preserving historic character. The beauty continues outdoors with a beautiful stucco exterior, mature landscaping, and a one-car detached garage. Just beyond, a charming GUEST HOUSE STUDIO offers over 350 square feet of additional living space, complete with a full kitchen and bath-ideal for guests, a home office, or additional income potential. With its exceptional layout, upscale updates, and unbeatable location in Monte Vista, 115 W Lullwood is a rare opportunity to own a piece of San Antonio history.
Home Details
Home Type
- Single Family
Est. Annual Taxes
- $11,936
Year Built
- Built in 1920
Lot Details
- 8,451 Sq Ft Lot
Parking
- Detached Garage
Home Design
- Composition Roof
- Stucco
Interior Spaces
- 1,878 Sq Ft Home
- Property has 1 Level
- Ceiling Fan
- 1 Fireplace
- Window Treatments
Kitchen
- Gas Cooktop
- Stove
- Dishwasher
- Disposal
Flooring
- Wood
- Ceramic Tile
Bedrooms and Bathrooms
- 3 Bedrooms
- 2 Full Bathrooms
Laundry
- Laundry Room
- Washer Hookup
Schools
- Cotton Elementary School
- Mark T Middle School
- Edison High School
Utilities
- Central Heating and Cooling System
- Heating System Uses Natural Gas
Community Details
- Monte Vista Subdivision
Listing and Financial Details
- Legal Lot and Block 11 / 15
- Assessor Parcel Number 065350150110
Ownership History
Purchase Details
Home Financials for this Owner
Home Financials are based on the most recent Mortgage that was taken out on this home.Purchase Details
Home Financials for this Owner
Home Financials are based on the most recent Mortgage that was taken out on this home.Purchase Details
Purchase Details
Similar Homes in San Antonio, TX
Home Values in the Area
Average Home Value in this Area
Purchase History
| Date | Type | Sale Price | Title Company |
|---|---|---|---|
| Deed | -- | Chicago Title | |
| Special Warranty Deed | -- | None Listed On Document | |
| Special Warranty Deed | -- | None Listed On Document | |
| Warranty Deed | -- | -- | |
| Warranty Deed | -- | -- |
Mortgage History
| Date | Status | Loan Amount | Loan Type |
|---|---|---|---|
| Open | $679,250 | New Conventional |
Property History
| Date | Event | Price | Change | Sq Ft Price |
|---|---|---|---|---|
| 05/19/2025 05/19/25 | Sold | -- | -- | -- |
| 04/20/2025 04/20/25 | Pending | -- | -- | -- |
| 04/09/2025 04/09/25 | For Sale | $695,000 | +208.9% | $370 / Sq Ft |
| 11/28/2024 11/28/24 | Sold | -- | -- | -- |
| 10/16/2024 10/16/24 | Pending | -- | -- | -- |
| 09/30/2024 09/30/24 | For Sale | $225,000 | -- | $120 / Sq Ft |
Tax History Compared to Growth
Tax History
| Year | Tax Paid | Tax Assessment Tax Assessment Total Assessment is a certain percentage of the fair market value that is determined by local assessors to be the total taxable value of land and additions on the property. | Land | Improvement |
|---|---|---|---|---|
| 2023 | $6,559 | $417,450 | $286,140 | $210,200 |
| 2022 | $10,283 | $379,500 | $226,250 | $208,810 |
| 2021 | $9,639 | $345,000 | $187,380 | $157,620 |
| 2020 | $9,637 | $340,000 | $187,380 | $152,620 |
| 2019 | $9,314 | $325,000 | $162,980 | $162,020 |
| 2018 | $8,765 | $308,880 | $104,270 | $204,610 |
| 2017 | $8,566 | $303,500 | $104,270 | $199,230 |
| 2016 | $7,263 | $257,330 | $58,900 | $198,430 |
| 2015 | $5,736 | $230,510 | $58,900 | $171,610 |
| 2014 | $5,736 | $214,500 | $0 | $0 |
Agents Affiliated with this Home
-
Alyssa Marquez

Seller's Agent in 2025
Alyssa Marquez
LPT Realty, LLC
(915) 408-9604
2 in this area
63 Total Sales
-
Gina Candelario

Buyer's Agent in 2025
Gina Candelario
Kuper Sotheby's Int'l Realty
(210) 392-1009
19 in this area
299 Total Sales
-
Justin Garcia

Seller's Agent in 2024
Justin Garcia
Niva Realty
(210) 879-7721
1 in this area
55 Total Sales
-
N
Buyer's Agent in 2024
Non MLS
Non Mls Office
Map
Source: San Antonio Board of REALTORS®
MLS Number: 1857003
APN: 06535-015-0110
- 111 W Rosewood Ave
- 117 W Ridgewood Ct
- 137 E Norwood Ct
- 315 W Lullwood Ave
- 243 E Lullwood Ave
- 102 Vassar Ln Unit 4
- 102 Vassar Ln Unit 16
- 134 W Elsmere Place
- 241 W Elsmere Place
- 261 E Rosewood Ave
- 409 W Rosewood Ave
- 403 W Hollywood Ave
- 264 E Lullwood Ave
- 212 E Melrose Dr
- 600 Thelma Dr
- 268 E Lullwood Ave
- 415 W Hollywood Ave
- 300 E Lullwood Ave
- 428 W Lullwood Ave
- 330 E Olmos Dr

