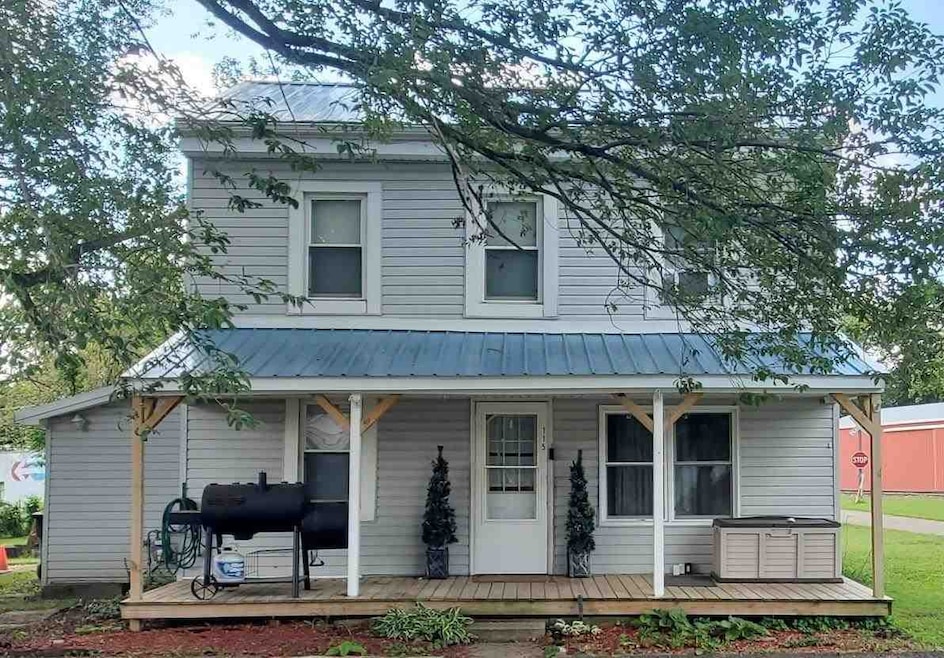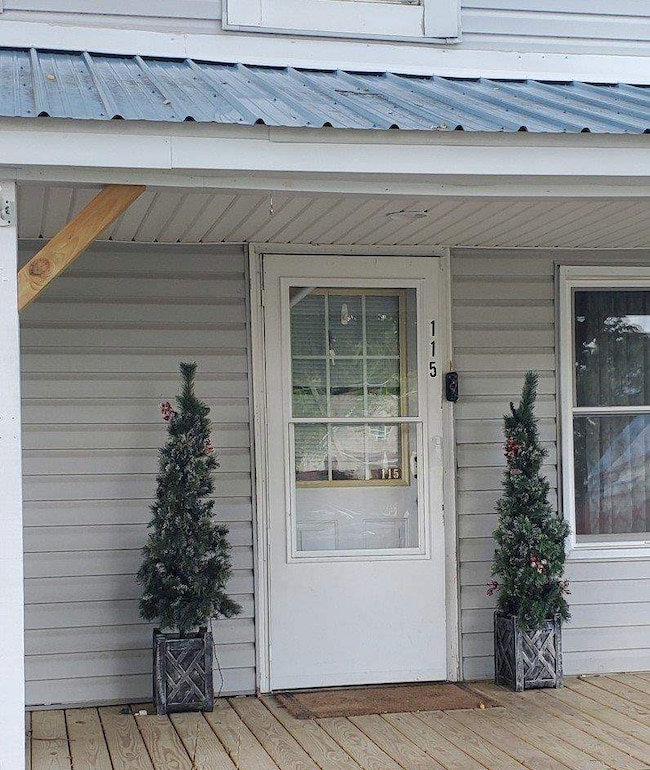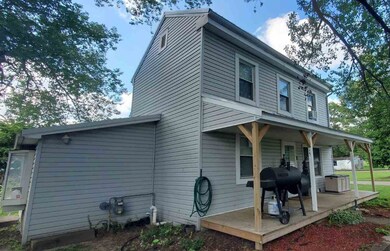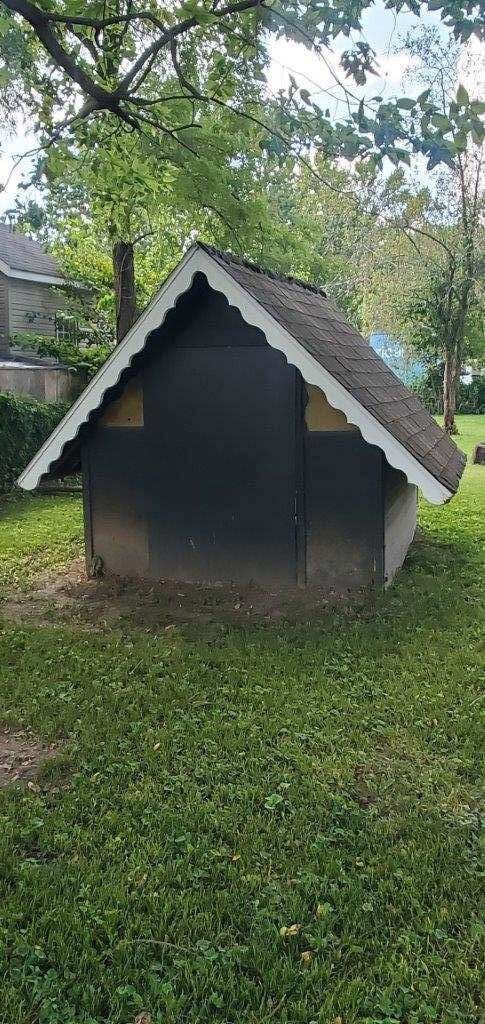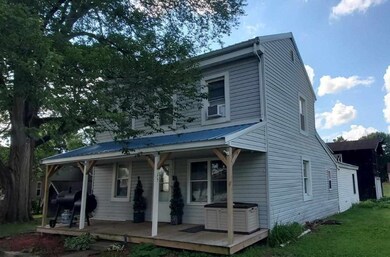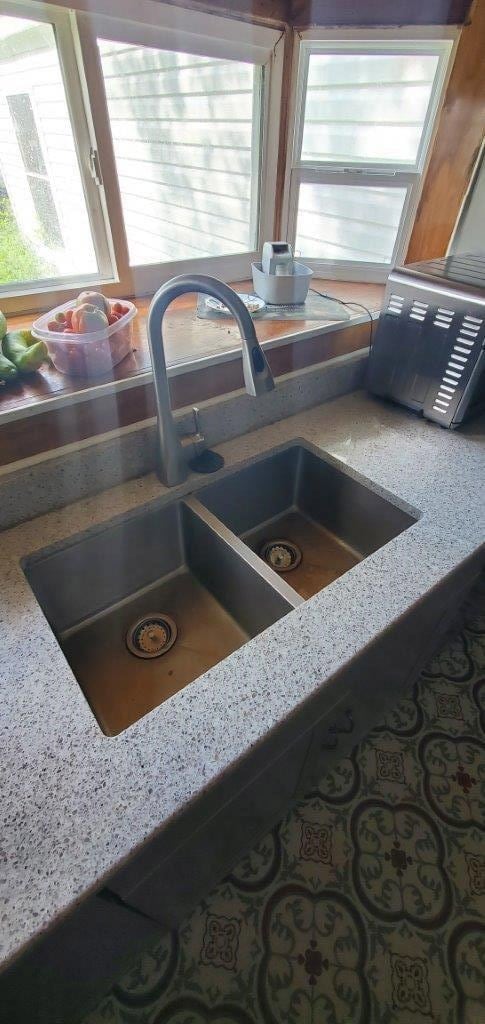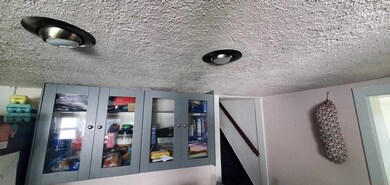
115 W Walnut St Milton, IN 47357
Estimated payment $816/month
Highlights
- Traditional Architecture
- Covered patio or porch
- 1.5 Car Detached Garage
- Main Floor Bedroom
- First Floor Utility Room
- Living Room
About This Home
Amazing opportunity in Milton this recently updated 4 bedroom 2 and bath corner lot traditional home is ready for a new owner. This 1400 Plus Or Minus SF home has been loved by the current owner, completely updated, and boasts the following fine amenities such as separate living and office rooms, a new modern kitchen, 1 ½ car garage, modern siding, a large covered front porch, a shed, a private master suite with bath, some original woodwork, and many built-ins, 2 new modern bathrooms, super low taxes, and much more. Call or text Kyle Tom today @ 765-220-0199 to schedule your own private tour or visit kyletom.com for additional details and photos.
Home Details
Home Type
- Single Family
Est. Annual Taxes
- $70
Year Built
- Built in 1920
Lot Details
- 0.25 Acre Lot
- Lot Dimensions are 132x82
Parking
- 1.5 Car Detached Garage
Home Design
- Traditional Architecture
- Shingle Roof
- Asphalt Roof
- Vinyl Siding
- Stick Built Home
Interior Spaces
- 1,668 Sq Ft Home
- 2-Story Property
- Window Treatments
- Living Room
- First Floor Utility Room
- Microwave
- Basement
Bedrooms and Bathrooms
- 4 Bedrooms
- Main Floor Bedroom
- Bathroom on Main Level
- 2 Full Bathrooms
Outdoor Features
- Covered patio or porch
Schools
- Western Wayne Elementary And Middle School
- Western Wayne High School
Utilities
- Window Unit Cooling System
- Forced Air Heating System
- Heating System Uses Gas
- Gas Water Heater
- Water Softener is Owned
Map
Home Values in the Area
Average Home Value in this Area
Tax History
| Year | Tax Paid | Tax Assessment Tax Assessment Total Assessment is a certain percentage of the fair market value that is determined by local assessors to be the total taxable value of land and additions on the property. | Land | Improvement |
|---|---|---|---|---|
| 2024 | $70 | $57,300 | $8,900 | $48,400 |
| 2023 | $2 | $52,200 | $8,100 | $44,100 |
| 2022 | $0 | $37,900 | $8,100 | $29,800 |
| 2021 | $356 | $37,900 | $8,100 | $29,800 |
| 2020 | $347 | $37,900 | $8,100 | $29,800 |
| 2019 | $341 | $38,300 | $8,100 | $30,200 |
| 2018 | $326 | $38,300 | $8,100 | $30,200 |
| 2017 | $309 | $37,600 | $8,100 | $29,500 |
| 2016 | $328 | $38,100 | $8,100 | $30,000 |
| 2014 | $284 | $36,600 | $8,100 | $28,500 |
| 2013 | $284 | $35,000 | $8,100 | $26,900 |
Property History
| Date | Event | Price | Change | Sq Ft Price |
|---|---|---|---|---|
| 04/07/2025 04/07/25 | Pending | -- | -- | -- |
| 11/12/2024 11/12/24 | Price Changed | $144,900 | -3.3% | $87 / Sq Ft |
| 08/23/2024 08/23/24 | For Sale | $149,900 | +156.2% | $90 / Sq Ft |
| 02/24/2022 02/24/22 | Sold | $58,500 | -41.4% | $44 / Sq Ft |
| 02/20/2022 02/20/22 | Pending | -- | -- | -- |
| 11/10/2021 11/10/21 | For Sale | $99,900 | -- | $75 / Sq Ft |
Purchase History
| Date | Type | Sale Price | Title Company |
|---|---|---|---|
| Warranty Deed | -- | None Listed On Document | |
| Warranty Deed | $58,500 | Parker Craig C | |
| Sheriffs Deed | -- | -- |
Mortgage History
| Date | Status | Loan Amount | Loan Type |
|---|---|---|---|
| Open | $148,989 | New Conventional | |
| Previous Owner | $6,000 | Unknown | |
| Previous Owner | $40,740 | Adjustable Rate Mortgage/ARM |
About the Listing Agent

I would love to earn your business and TRUST. I am a very strong negotiator and I have a very large network of local connections. It is My job to provide the best in quality customer service while negotiating the best terms for my clients. I will use my 30 years of experience and my personal edge with the local community to make sure your move is a great one. I will also always make sure you come out on top of the real estate transaction.
Kyle's Other Listings
Source: Richmond Association of REALTORS®
MLS Number: 10049287
APN: 89-11-02-120-501.000-027
- 111 S Central Ave
- 3504 Holtsclaw Rd
- 14450 Milton Rd
- 103 W Canal St
- 0 Lindsey Rd Unit LotWP001 23010836
- 0 Lindsey Rd
- 37 E Church St
- 319 E Main St
- 102 N Pearl St
- 208 W Front St
- 1005 E Delaware St
- 5365 Holtsclaw Rd
- 6 Orchard St
- 808 National Rd
- 210 Elm St
- 303 Mulberry St
- 305 Hill Dr
- Lot 105 Brookville Lake Resort Unit 2288 W. OLD STATE RO
- 17216 W Hunnicut Rd
- 00 Bentonville Rd
