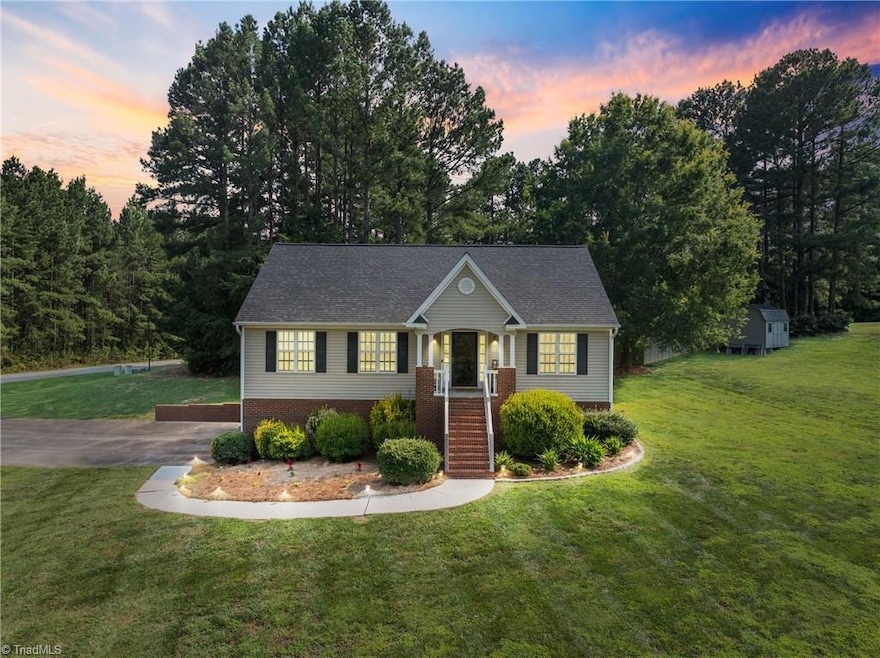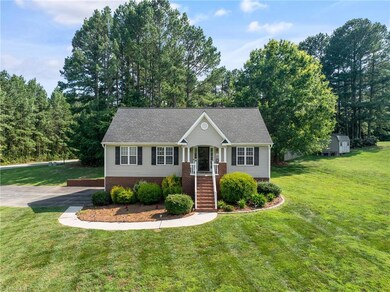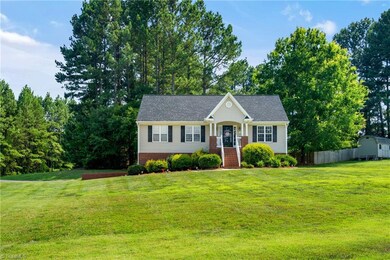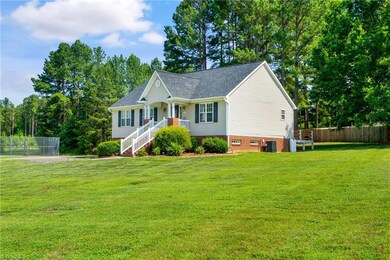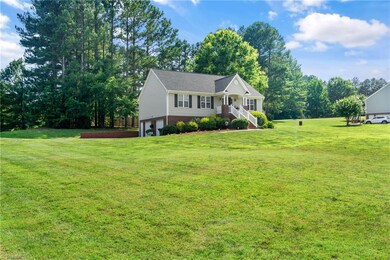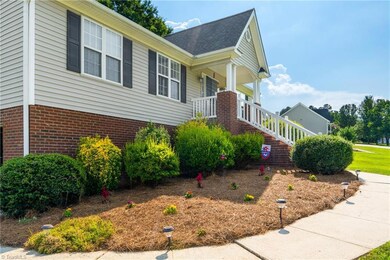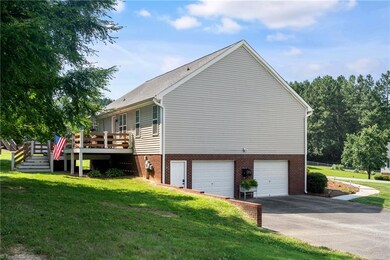
115 W Whispering Pines Ln Linwood, NC 27299
Estimated payment $2,028/month
Highlights
- Hot Property
- 2 Car Attached Garage
- Vinyl Flooring
- Corner Lot
About This Home
Discover this beautifully maintained 3-bedroom, 2-bath home located in the sought-after Swicegood Farms neighborhood. Situated on a spacious corner lot directly across from the neighborhood park, this property offers both comfort and convenience. Enjoy additional space with two finished rooms in the basement, plus a basement garage for easy storage and access. Step out back to a relaxing hot tub on the deck, perfect for unwinding after a long day. This home combines peaceful suburban living with plenty of functional space—don’t miss your chance to own this Linwood gem!
Home Details
Home Type
- Single Family
Est. Annual Taxes
- $946
Year Built
- Built in 2001
Lot Details
- 0.61 Acre Lot
- Corner Lot
- Property is zoned PDH
HOA Fees
- $10 Monthly HOA Fees
Parking
- 2 Car Attached Garage
- Basement Garage
- Driveway
Home Design
- Brick Exterior Construction
- Vinyl Siding
Interior Spaces
- 1,790 Sq Ft Home
- Property has 1 Level
- Living Room with Fireplace
- Finished Basement
Flooring
- Laminate
- Vinyl
Bedrooms and Bathrooms
- 3 Bedrooms
- 2 Full Bathrooms
Schools
- West Davidson High School
Utilities
- Heat Pump System
- Electric Water Heater
Community Details
- Swicegood Farms HOA
- Swicegood Farms Subdivision
Listing and Financial Details
- Tax Lot 7
- Assessor Parcel Number 18032B0000007
- 1% Total Tax Rate
Map
Home Values in the Area
Average Home Value in this Area
Tax History
| Year | Tax Paid | Tax Assessment Tax Assessment Total Assessment is a certain percentage of the fair market value that is determined by local assessors to be the total taxable value of land and additions on the property. | Land | Improvement |
|---|---|---|---|---|
| 2024 | $946 | $154,940 | $0 | $0 |
| 2023 | $961 | $154,940 | $0 | $0 |
| 2022 | $946 | $154,940 | $0 | $0 |
| 2021 | $946 | $154,940 | $0 | $0 |
| 2020 | $799 | $130,890 | $0 | $0 |
| 2019 | $812 | $130,890 | $0 | $0 |
| 2018 | $812 | $130,890 | $0 | $0 |
| 2017 | $812 | $130,890 | $0 | $0 |
| 2016 | $812 | $130,890 | $0 | $0 |
| 2015 | $812 | $130,890 | $0 | $0 |
| 2014 | $883 | $142,450 | $0 | $0 |
Property History
| Date | Event | Price | Change | Sq Ft Price |
|---|---|---|---|---|
| 06/29/2025 06/29/25 | For Sale | $350,000 | -- | $196 / Sq Ft |
Purchase History
| Date | Type | Sale Price | Title Company |
|---|---|---|---|
| Warranty Deed | $136,500 | -- | |
| Warranty Deed | $25,000 | -- |
Mortgage History
| Date | Status | Loan Amount | Loan Type |
|---|---|---|---|
| Open | $97,000 | Credit Line Revolving | |
| Closed | $58,000 | New Conventional | |
| Closed | $130,000 | New Conventional | |
| Closed | $17,988 | Future Advance Clause Open End Mortgage | |
| Closed | $21,886 | Unknown | |
| Closed | $305,000 | Stand Alone Second | |
| Closed | $40,000 | Credit Line Revolving |
Similar Homes in the area
Source: Triad MLS
MLS Number: 1185477
APN: 18-032-B-000-0007-0-0-0
- 1323 Swicegood Rd
- 426 Carriage Ln
- 443 Swicegood Rd
- 4768 S Nc Highway 150
- 2075 Old Wesley Chapel Rd
- 4716 S Nc Highway 150
- 259 Meadow Ln
- 2077 Old Wesley Chapel Rd
- Swicegood Road & Old Wesley Chapel Rd
- Swicegood Road & Old Wesley Chapel Rd
- Swicegood Road & Old Wesley Chapel Rd
- 5700 S Nc Highway 150
- 175 Uphill Dr
- 2536 Tyro Rd
- 1380 Old Wesley Chapel Rd
- 116 Kinley Dr
- 134 Kinley Dr
- 158 Century Ct
- 182 Century Ct
- 281 Estelle Dr
- 149 Estelle Dr
- 180 Daniel Dr
- 180 Daniel Dr
- 270 Sawyer Ln N
- 100 Regents Center Ln
- 132 Crest Cir Unit A
- 112 Michael Branch Rd
- 136 Wintergreen Ct
- 114 Rosemont Ln
- 113 Rosemont Ln
- 105 Habersham Ct
- 105 Tannin Way
- 111 Rosemont Ln
- 155 Stonewall Ln
- 1017 N Salisbury Ave
- 240 Naples Rd
- 114 Ovada Ave
- 217 Westside Dr
- 215-217 W 3rd Ave
