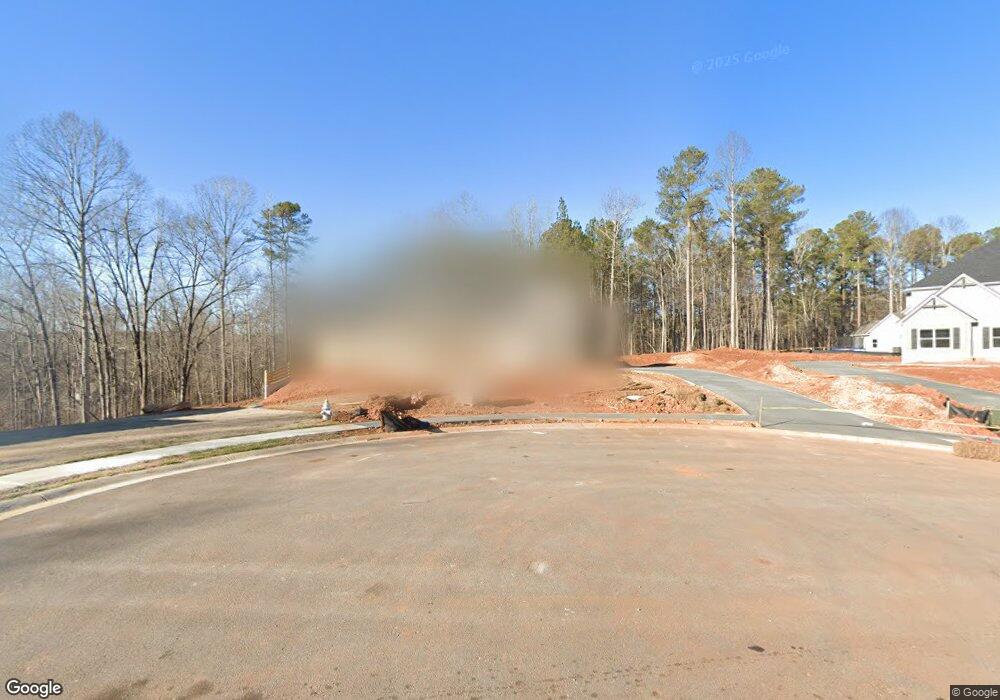115 W Wind Ct Tyrone, GA 30290
Estimated Value: $760,000 - $887,346
4
Beds
4
Baths
3,205
Sq Ft
$263/Sq Ft
Est. Value
About This Home
This home is located at 115 W Wind Ct, Tyrone, GA 30290 and is currently estimated at $842,337, approximately $262 per square foot. 115 W Wind Ct is a home located in Fayette County with nearby schools including Crabapple Lane Elementary School, Flat Rock Middle School, and Sandy Creek High School.
Ownership History
Date
Name
Owned For
Owner Type
Purchase Details
Closed on
Mar 20, 2024
Sold by
Trademark Quality Homes Inc
Bought by
Gowl Jeremiah K and Gowl Brittany S
Current Estimated Value
Home Financials for this Owner
Home Financials are based on the most recent Mortgage that was taken out on this home.
Original Mortgage
$819,000
Outstanding Balance
$797,147
Interest Rate
4%
Mortgage Type
VA
Estimated Equity
$45,190
Create a Home Valuation Report for This Property
The Home Valuation Report is an in-depth analysis detailing your home's value as well as a comparison with similar homes in the area
Home Values in the Area
Average Home Value in this Area
Purchase History
| Date | Buyer | Sale Price | Title Company |
|---|---|---|---|
| Gowl Jeremiah K | $819,000 | None Listed On Document |
Source: Public Records
Mortgage History
| Date | Status | Borrower | Loan Amount |
|---|---|---|---|
| Open | Gowl Jeremiah K | $819,000 |
Source: Public Records
Tax History
| Year | Tax Paid | Tax Assessment Tax Assessment Total Assessment is a certain percentage of the fair market value that is determined by local assessors to be the total taxable value of land and additions on the property. | Land | Improvement |
|---|---|---|---|---|
| 2024 | $9,045 | $301,184 | $42,000 | $259,184 |
| 2023 | $6,748 | $219,440 | $42,000 | $177,440 |
Source: Public Records
Map
Nearby Homes
- 100 Leisure Trail
- 108 Tullamore Trail
- 152 Ardenlee Dr
- 320 Dalston Way
- 308 Dalston Way
- 231 Clifton Ln
- 206 Las Brasis Ct
- 404 Las Brasis Ct
- 113 Creggan Hill Ct
- 321 Cottonwood Cir
- 2230 Castle Lake Dr
- 523 Hazelnut Dr
- 178 Crabapple Ln
- 120 Red Maple Dr
- 2185 Castle Lake Dr
- 131 Red Maple Dr
- 301 Abercorn Square
- 109 Vivian Ln
- 208 Silver Maple Ct
- 130 Windchime Way Unit 9
- 155 Windchime Way
- 195 Windchime Way Unit 20
- 195 Windchime Way
- 130 E Wind Ct Unit 4
- 120 Windchime Way Unit 8
- 110 Windchime Way Unit 7
- 135 Windchime Way
- 115 W Wind Ct Unit 28
- 110 W Wind Ct Unit 26
- 105 W Wind Ct Unit 29
- 125 Windchime Way
- 170 Windchime Way
- 100 Windchime Way Unit 1
- 120 W Wind Ct Unit 27
- 120 W Wind Ct
- 190 Windchime Way Unit 14
- 180 Windchime Way Unit 13
- 180 Windchime Way
- 190 Windchime Way
- 105 Windchime Way Unit 33
