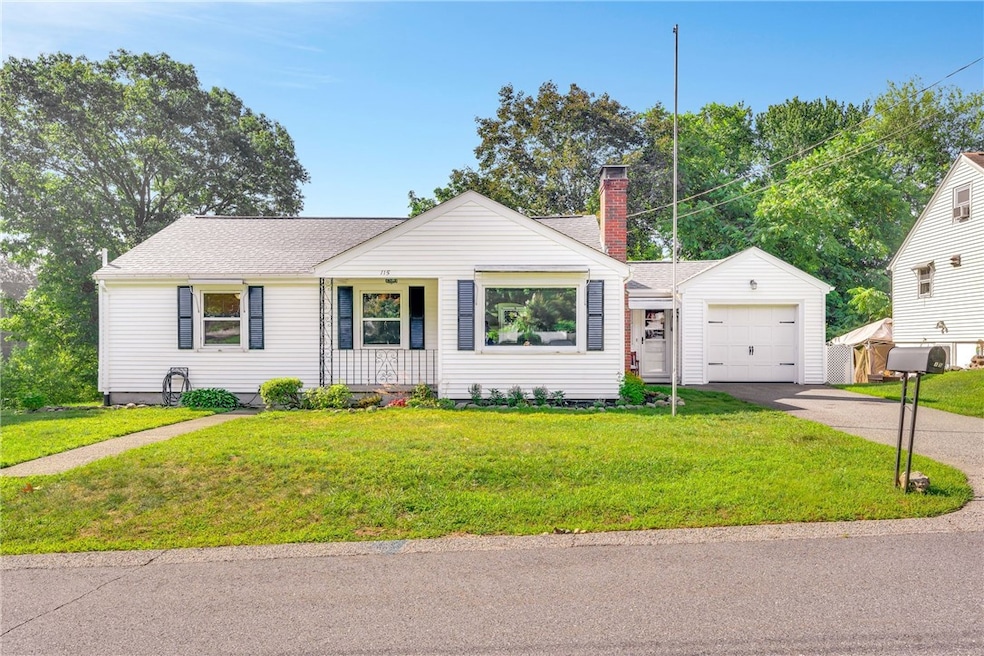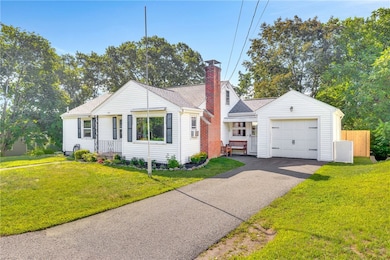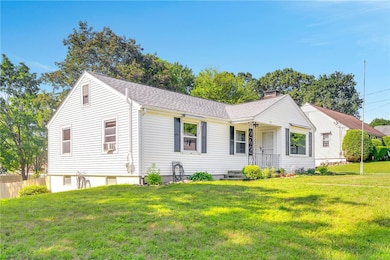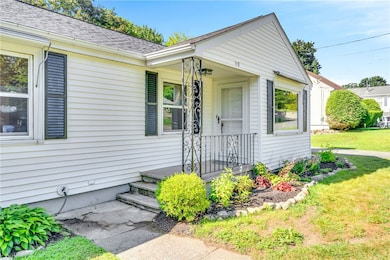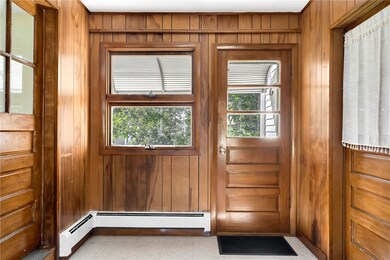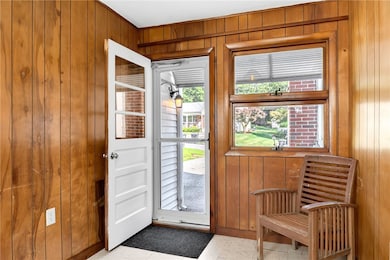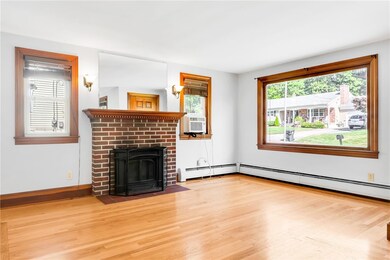115 Waterman St Cumberland, RI 02864
Valley Falls NeighborhoodEstimated payment $2,510/month
Highlights
- Wood Flooring
- Attic
- 1 Car Attached Garage
- Cumberland High School Rated 9+
- Home Office
- Bathtub with Shower
About This Home
Motivated Seller, fantastic bones, and a fresh price! Welcome to 115 Waterman Street, a solid ranch with timeless character and endless potential. With a motivated seller and a recent price adjustment, this is a fantastic opportunity to secure a well-maintained home at a great value. Set on a generous lot with a well-sized fenced yard, the property offers plenty of outdoor space for gardening, entertaining, or simply enjoying the outdoors. A charming chicken coop adds unique character and homesteading appeal. Inside, you'll find two bedrooms, a cozy living room with a working fireplace, and an eat-in kitchen featuring updated lighting and a new garbage disposal. A breezeway connects directly to the one-car garage, adding convenience. The nearly 1,000 sq ft walk-out lower level is partially finished and ready to be transformed ideal for an in-law suite, home office, gym, or bonus living space. Ample storage is another highlight, with a spacious attic, large closets, and additional lower-level storage. With thoughtful updates already in place, a young roof, and sturdy construction, this home is move-in ready while leaving room to make it your own. Reach out for a private showing!
Home Details
Home Type
- Single Family
Est. Annual Taxes
- $3,590
Year Built
- Built in 1955
Lot Details
- 4,791 Sq Ft Lot
- Fenced
Parking
- 1 Car Attached Garage
- Driveway
Home Design
- Combination Foundation
- Aluminum Siding
- Plaster
Interior Spaces
- 1-Story Property
- Fireplace Features Masonry
- Home Office
- Utility Room
- Attic
Kitchen
- Oven
- Range
- Dishwasher
Flooring
- Wood
- Laminate
- Vinyl
Bedrooms and Bathrooms
- 2 Bedrooms
- 1 Full Bathroom
- Bathtub with Shower
Laundry
- Dryer
- Washer
Finished Basement
- Walk-Out Basement
- Basement Fills Entire Space Under The House
Outdoor Features
- Patio
Utilities
- No Cooling
- Heating System Uses Oil
- Hot Water Heating System
- 100 Amp Service
- Oil Water Heater
Listing and Financial Details
- Tax Lot 45
- Assessor Parcel Number 115WATERMANSTCUMB
Map
Home Values in the Area
Average Home Value in this Area
Property History
| Date | Event | Price | List to Sale | Price per Sq Ft | Prior Sale |
|---|---|---|---|---|---|
| 11/06/2025 11/06/25 | Price Changed | $420,000 | -4.5% | $206 / Sq Ft | |
| 10/02/2025 10/02/25 | Price Changed | $440,000 | -4.3% | $216 / Sq Ft | |
| 09/23/2025 09/23/25 | For Sale | $460,000 | +253.8% | $226 / Sq Ft | |
| 05/14/2025 05/14/25 | Sold | -- | -- | -- | View Prior Sale |
| 04/15/2025 04/15/25 | Pending | -- | -- | -- | |
| 04/15/2025 04/15/25 | For Sale | $130,000 | -- | -- |
Source: State-Wide MLS
MLS Number: 1395761
- 113 Waterman St
- 23 Hewes St
- 24 Pleasant St
- 16 Ingraham St
- 17 E Earle St
- 46 Bowen St
- 311 High St
- 28 Crowell St
- 11 Merlin St
- 3 Robin Hood Ln Unit 179
- 513 Mendon Rd Unit 513
- 515 Mendon Rd Unit 515
- 511 Mendon Rd Unit 511
- 509 Mendon Rd Unit 509
- 6 Castle Rd
- 16 Kent St
- 153 Morris St
- 300 England St
- 1746 Lonsdale Ave Unit 10
- 34 Goddard St
- 415 Broad St Unit 2
- 415 Broad St
- 567 Mendon Rd Unit 1
- 118 Broad St
- 435 Brown St Unit 1
- 1624 Lonsdale Ave Unit 101,201,301,308
- 1624 Lonsdale Ave Unit 204/304
- 1624 Lonsdale Ave
- 104 Pond St Unit 104
- 71 Jessie Ave Unit 2
- 11 W Carpenter St Unit 13
- 1 Hampson St Unit Basement
- 1 Hampson St Unit Basement
- 28 Greenwich St Unit 2
- 30 Pocasset Ave Unit 1
- 207 Front St Unit 2nd
- 91 Arnold St Unit 3
- 881 Washington St Unit B
- 735 Washington St
- 46 Quinton Ave Unit 1
