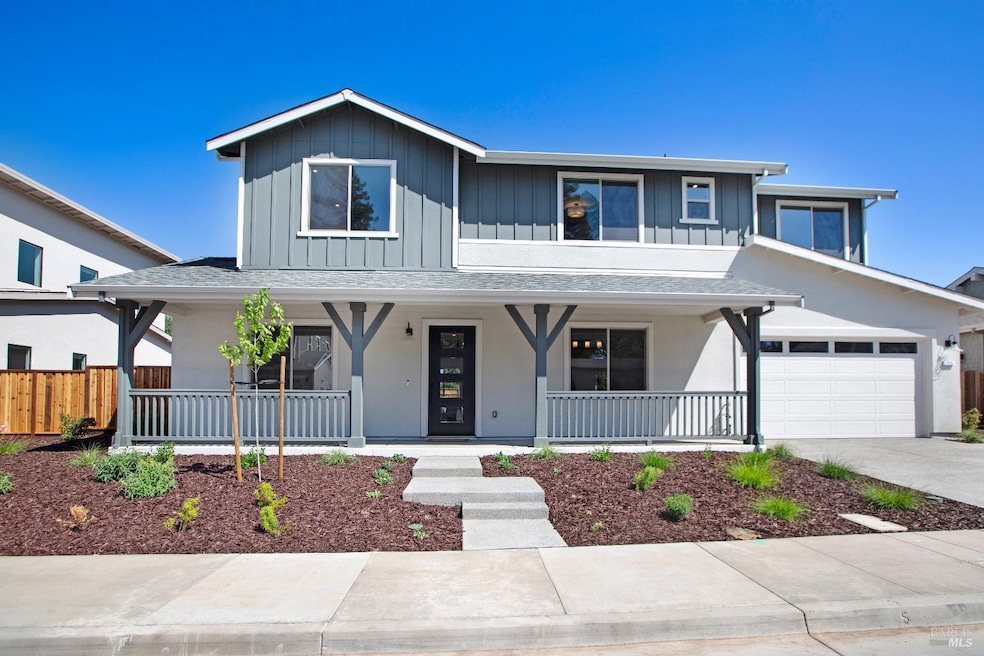
115 Waterstone Ct Napa, CA 94558
Browns Valley NeighborhoodEstimated payment $12,707/month
Highlights
- Popular Property
- Traditional Architecture
- Wood Flooring
- New Construction
- Cathedral Ceiling
- Main Floor Bedroom
About This Home
The largest of the Waterstone collection affords comfort and elegance suitable to a busy lifestyle. As you enter the home, you are welcomed by a spacious formal dining room with a butler pantry pass-through to the kitchen and to the other side, a wonderfully versatile flex space allows you to tailor a room to how you live. The kitchen features a large central island situated adjacent to a sunny dining nook, all opening into the family room, providing a large comfortable space for social gatherings. The entry level rounds out with a welcoming and private bedroom suite to make visiting family and friends feel right at home. Meander to the top of the stairs to discover a large loft area that can serve as a media center, exercise, study, game or hobby room. Steps away is a grand owners suite and bath with a luxurious shower, separate tub and walk-in closet. Rounding out the upstairs are a welcoming secondary suite and two additional bedrooms that share a bathroom. A roomy laundry room is centrally located among the upstairs bedrooms.
Open House Schedule
-
Friday, August 29, 202512:00 to 5:00 pm8/29/2025 12:00:00 PM +00:008/29/2025 5:00:00 PM +00:00Hosted by Cathi Litle 707-479-2660 Lic# 01798814Add to Calendar
-
Saturday, August 30, 202512:00 to 5:00 pm8/30/2025 12:00:00 PM +00:008/30/2025 5:00:00 PM +00:00Hosted by Holly Shackford 707-260-4736 Lic#01003417Add to Calendar
Home Details
Home Type
- Single Family
Year Built
- Built in 2025 | New Construction
Lot Details
- 7,096 Sq Ft Lot
- Front and Back Yard Sprinklers
HOA Fees
- $152 Monthly HOA Fees
Parking
- 3 Car Attached Garage
Home Design
- Traditional Architecture
- Concrete Foundation
- Slab Foundation
- Frame Construction
- Composition Roof
Interior Spaces
- 3,596 Sq Ft Home
- 2-Story Property
- Cathedral Ceiling
- Ceiling Fan
- 1 Fireplace
- Great Room
- Family Room Off Kitchen
- Loft
Kitchen
- Walk-In Pantry
- Double Oven
- Gas Cooktop
- Microwave
- Dishwasher
- Wine Refrigerator
- Kitchen Island
- Quartz Countertops
- Disposal
Flooring
- Wood
- Carpet
Bedrooms and Bathrooms
- 5 Bedrooms
- Main Floor Bedroom
- Primary Bedroom Upstairs
- Bathroom on Main Level
- Bathtub with Shower
- Separate Shower
Laundry
- Laundry Room
- Laundry on upper level
- Sink Near Laundry
- Gas Dryer Hookup
Eco-Friendly Details
- Energy-Efficient Windows
- Solar owned by seller
Utilities
- Central Heating and Cooling System
Community Details
- Browns Valley Maintenance Association
- Built by Edenbridge Land & Cattle LLC
Listing and Financial Details
- Assessor Parcel Number 041-170-039-000
Map
Home Values in the Area
Average Home Value in this Area
Property History
| Date | Event | Price | Change | Sq Ft Price |
|---|---|---|---|---|
| 07/07/2025 07/07/25 | For Sale | $1,950,000 | -- | $542 / Sq Ft |
About the Listing Agent

Having grown up in Napa Valley, California, I am committed to excellence and work to ensure that all my clients achieve their goals, whether buying, selling or relocating to another region. The experience will be both educational and enjoyable.
My vast experience, knowledge and tenacity give buyers and sellers provide a winning edge for my clients. I am determined to negotiate the very best price for you, providing extraordinary service and valuable information, enabling you to make wise
Carolyn's Other Listings
Source: Bay Area Real Estate Information Services (BAREIS)
MLS Number: 325061971
- 4048 Foxridge Way
- 4085 Sutro Dr
- 1046 Broadmoor Dr
- 4048 Browns Valley Rd
- 1109 Broadmoor Dr
- 0 Partrick Rd Unit 325026118
- Homesite Two Plan at Western Meadows
- Homesite Three Plan at Western Meadows
- Homesite Four Plan at Western Meadows
- Homesite Six Plan at Western Meadows
- Homesite Eight Plan at Western Meadows
- 1152 Stanford Ct
- 3051 Redwood Rd
- 2890 Redwood Rd
- 1015 Borrette Ct
- 1070 Borrette Ct
- 1055 Partrick Rd
- 1100 Borrette Ln
- 1080 Borrette Ln
- 3344 Linda Mesa Way
- 35 Forest Ln
- 1119 Channing Way Unit A
- 3171 Valley Green Ln Unit 3171 Valley Green ln.
- 1051 Stonebridge Dr
- 2501 Linda Vista Ave Unit 2501 Linda Vista Avenue
- 3663 Solano Ave
- 210 Lone Oak Ave
- 2020 Kathleen Dr
- 47 Hahnemann Ln
- 93 Chelsea Ave
- 2632-2658 1st St
- 2622 1st St
- 2614 1st St
- 2611 First St
- 1624 Pueblo Ave
- 140 Harrison Ave
- 1225-1255 Walnut St
- 1151 Warren St
- 10 Summerbrooke Cir
- 713 Trancas St






