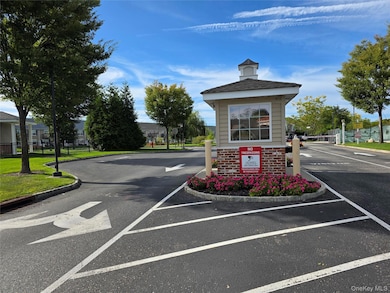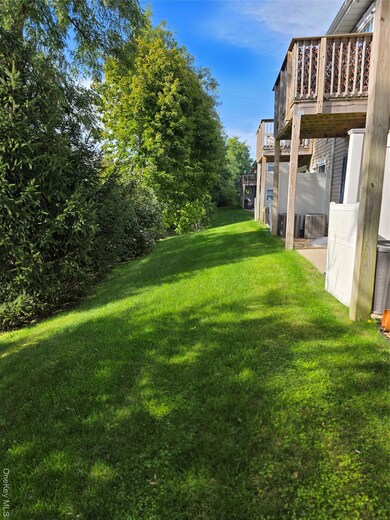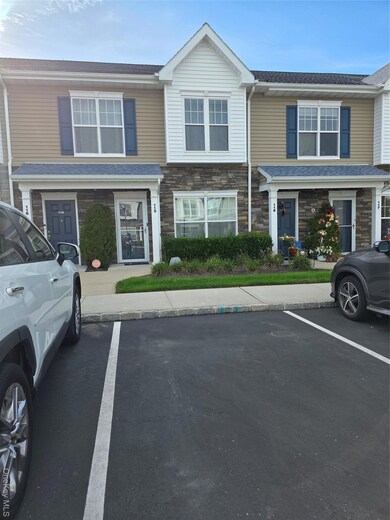115 Weatherby Ln Central Islip, NY 11722
Estimated payment $3,678/month
Highlights
- Stainless Steel Appliances
- Forced Air Heating and Cooling System
- Garden Home
About This Home
Modern Condo Living in Central Islip - Welcome to this beautifully maintained 2-bedroom, 2-bathroom condo offering
1,100 square feet of comfortable living space in the desirable Foxgate / Islip Condo II community. This stylish home features an open floor plan with abundant natural light, spacious bedrooms, and updated finishes throughout. Enjoy the convenience of single level living with a thoughtfully designed layout perfect for entertaining or relaxing. The kitchen boasts modern cabinetry and
ample counter space. There’s also an unfinished basement with abundant storage space.
The outdoors offer a walking track for those who desire to enjoy this fitness activity. It also boasts a clubhouse for entertainment, a gymnasium and a pool to relax and enjoy the outdoors. On entering the gated community, there's a lovely pond with a scenic waterfall, around which there are benches on which you can sit and relax to take it all in, very calming and peaceful indeed! Additionally, the lawn is immaculately kept and just strolling around the complex, gives you a wonderful feeling of being in nature.
Located in a quiet, well-kept neighborhood, this condo offers easy access to local schools, shopping, dining, and public transportation, for example, the Long Island Railroad (LIRR). With low maintenance and prime location, Ideal for first-time home buyers, down sizers, or anyone who desires a quiet, peaceful living environment.
Don't miss your chance to own this charming condo in Central Islip. Schedule your showing today!
Listing Agent
EXIT Realty Central Brokerage Phone: 718-848-5900 License #10401288088 Listed on: 10/01/2025

Property Details
Home Type
- Condominium
Est. Annual Taxes
- $8,461
Year Built
- Built in 2016
Lot Details
- Two or More Common Walls
HOA Fees
- $264 Monthly HOA Fees
Parking
- Assigned Parking
Home Design
- 1,056 Sq Ft Home
- Garden Home
- Frame Construction
- Vinyl Siding
Kitchen
- Gas Oven
- Gas Cooktop
- Microwave
- Dishwasher
- Stainless Steel Appliances
- ENERGY STAR Qualified Appliances
Bedrooms and Bathrooms
- 2 Bedrooms
- 2 Full Bathrooms
Laundry
- Dryer
- Washer
Schools
- Connetquot Elementary School
- East Islip Middle School
- East Islip High School
Utilities
- Forced Air Heating and Cooling System
- Vented Exhaust Fan
- Gas Water Heater
Additional Features
- Unfinished Basement
Listing and Financial Details
- Assessor Parcel Number 0500-142-01-02-00-115-000
Community Details
Overview
- Association fees include exterior maintenance
Pet Policy
- Pet Size Limit
Map
Home Values in the Area
Average Home Value in this Area
Property History
| Date | Event | Price | List to Sale | Price per Sq Ft |
|---|---|---|---|---|
| 12/12/2025 12/12/25 | Pending | -- | -- | -- |
| 11/19/2025 11/19/25 | Off Market | $515,000 | -- | -- |
| 10/01/2025 10/01/25 | For Sale | $515,000 | -- | $488 / Sq Ft |
Source: OneKey® MLS
MLS Number: 919393
- 132 Weatherby Ln Unit 132
- 37 Weatherby Ln
- 17 Hunter Dr
- 56 Fairlawn Dr
- 52 Fairlawn Dr
- 106 Northwood Blvd
- 100 Weatherby Ln Unit 100
- 156 Ashley Ct
- 164 Ashley Ct
- 475 Clift St
- 13 Springfield Cir
- 16 E Chestnut St
- 11 Northwood Blvd
- 5 Northwood Blvd
- 330 Irving St
- 91 Broadlawn Dr
- 19 Broadlawn Dr
- 14 E Walnut St
- 27 Ash St
- 23 Satinwood St






