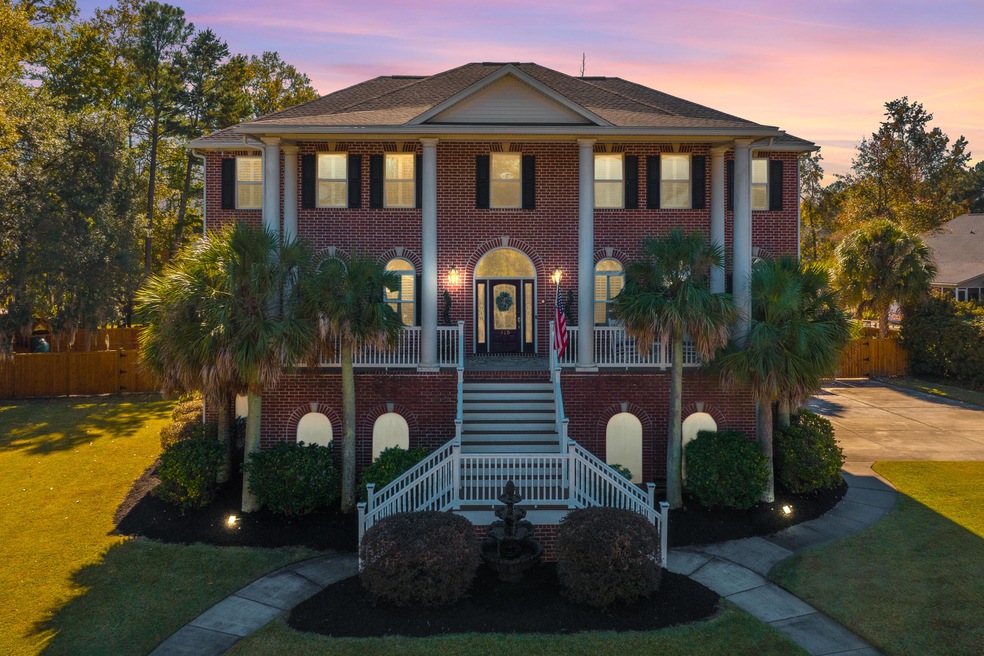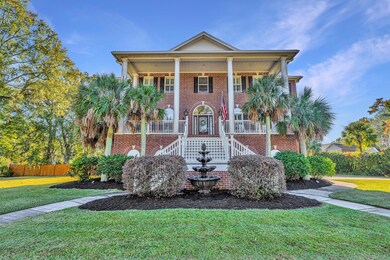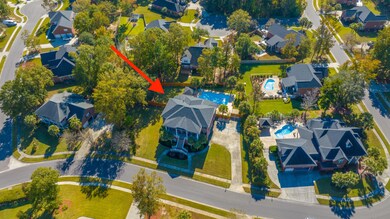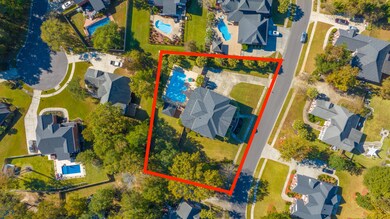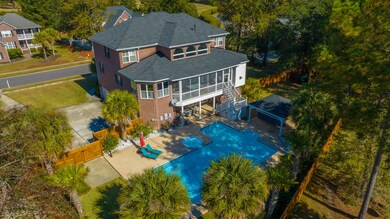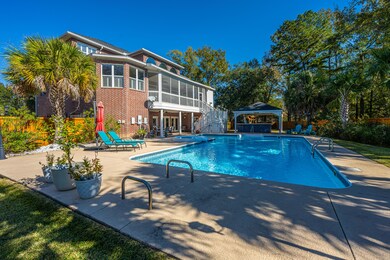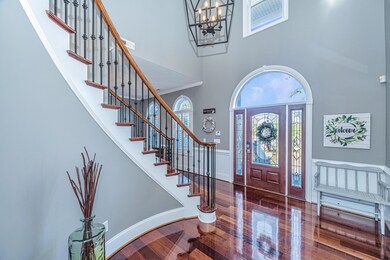
115 Welchman Ave Goose Creek, SC 29445
Estimated Value: $944,000 - $1,218,000
Highlights
- In Ground Pool
- Family Room with Fireplace
- Cathedral Ceiling
- 0.53 Acre Lot
- Traditional Architecture
- Separate Formal Living Room
About This Home
As of January 2024BACK ON MARKET @ NO FAULT OF SELLER! Schedule your showing today, this beauty won't last long! Welcome to this exquisite executive-style residence nestled within the prestigious gated community of the Hamlets. This opulent abode has been graced with recent upgrades, including a brand-new roof, hot water heater, & a master shower remodel. This home boasts soaring cathedral ceilings, a private elevator, fresh interior paint, and numerous other lavish enhancements. Every facet of this home exudes sophistication and meticulous attention to detail.As you step through the grand entrance into the expansive foyer, you are greeted by soaring vaulted ceilings and gleaming hardwood floors that set the tone for the entire residenceTo your left, an elegant and spacious office space with double doors offers a tranquil retreat, while to the right, a formal dining room leads you to the gourmet kitchen. This culinary haven features top-of-the-line, commercial-grade appliances, an over sized island, and an abundance of counter space, making it the ideal setting for all your entertaining needs.
The generously proportioned living room is adorned with large windows that flood the space with natural light and showcase a newly tiled gas fireplace. The over sized master bedroom is a true sanctuary, complete with its own gas fireplace, direct access to a screened-in porch at the rear, a double vanity bathroom with a luxurious jetted tub, and a freshly remodeled shower featuring an overs sized rain shower head and wall-mounted sprayers for a spa-like experience.
On the top floor, you'll discover four additional bedrooms and two full bathrooms, designed in a convenient jack-and-jill layout on each side of the house. Each room has been adorned with plush new carpeting and fresh paint, ensuring an inviting and luxurious ambiance throughout.
Last but certainly not least, the lower level of this home awaits to fulfill all your hosting desires. It features a spacious bedroom and a full bathroom, a fully equipped kitchen boasting stainless steel appliances, and an expansive living area. Glass doors lead you outside to the backyard oasis, complete with a Junior Olympic-sized pool, a cabana area with a grill, and a covered patio adorned with dual ceiling fans.
In sum, this residence is a true masterpiece and a must-see for those individuals seeking the pinnacle of luxury living. Don't miss your chance to schedule a private showing today.
Last Agent to Sell the Property
Carolina One Real Estate License #97999 Listed on: 11/10/2023

Home Details
Home Type
- Single Family
Est. Annual Taxes
- $3,798
Year Built
- Built in 2007
Lot Details
- 0.53 Acre Lot
- Privacy Fence
- Wood Fence
- Irrigation
Parking
- 3 Car Garage
- Garage Door Opener
Home Design
- Traditional Architecture
- Brick Foundation
- Raised Foundation
- Architectural Shingle Roof
Interior Spaces
- 5,797 Sq Ft Home
- 3-Story Property
- Elevator
- Tray Ceiling
- Cathedral Ceiling
- Ceiling Fan
- Stubbed Gas Line For Fireplace
- Entrance Foyer
- Family Room with Fireplace
- 2 Fireplaces
- Separate Formal Living Room
- Formal Dining Room
- Utility Room with Study Area
- Laundry Room
Kitchen
- Eat-In Kitchen
- Built-In Electric Oven
- Microwave
- Dishwasher
- Kitchen Island
- Disposal
Bedrooms and Bathrooms
- 6 Bedrooms
- Walk-In Closet
- In-Law or Guest Suite
- Garden Bath
Outdoor Features
- In Ground Pool
- Covered patio or porch
- Rain Gutters
Schools
- College Park Elementary And Middle School
- Stratford High School
Utilities
- Central Air
- Heating Available
Community Details
- Property has a Home Owners Association
- Crowfield Plantation Subdivision
Ownership History
Purchase Details
Home Financials for this Owner
Home Financials are based on the most recent Mortgage that was taken out on this home.Purchase Details
Home Financials for this Owner
Home Financials are based on the most recent Mortgage that was taken out on this home.Purchase Details
Home Financials for this Owner
Home Financials are based on the most recent Mortgage that was taken out on this home.Purchase Details
Purchase Details
Similar Home in Goose Creek, SC
Home Values in the Area
Average Home Value in this Area
Purchase History
| Date | Buyer | Sale Price | Title Company |
|---|---|---|---|
| Sanchez Alma | $1,000,000 | None Listed On Document | |
| Kowal Justin Robert | $840,000 | Weeks & Irvine Llc | |
| Dilworth Derek C | $615,000 | None Available | |
| E Trade Bank | $725,000 | None Available | |
| Graham William J | $69,000 | -- |
Mortgage History
| Date | Status | Borrower | Loan Amount |
|---|---|---|---|
| Open | Sanchez Alma | $864,000 | |
| Previous Owner | Kowal Justin Robert | $150,000 | |
| Previous Owner | Kowal Justin Robert | $672,000 | |
| Previous Owner | Dilworth Derek C | $99,000 | |
| Previous Owner | Dilworth Derek C | $475,000 | |
| Previous Owner | Dilworth Derek C | $315,000 | |
| Previous Owner | Graham William J | $978,100 | |
| Previous Owner | Graham Sherrie M | $594,000 |
Property History
| Date | Event | Price | Change | Sq Ft Price |
|---|---|---|---|---|
| 01/25/2024 01/25/24 | Sold | $1,000,000 | -14.2% | $173 / Sq Ft |
| 11/10/2023 11/10/23 | For Sale | $1,165,000 | +38.7% | $201 / Sq Ft |
| 03/26/2021 03/26/21 | Sold | $840,000 | -4.0% | $145 / Sq Ft |
| 01/31/2021 01/31/21 | Pending | -- | -- | -- |
| 01/05/2021 01/05/21 | For Sale | $875,000 | +42.3% | $151 / Sq Ft |
| 08/24/2018 08/24/18 | Sold | $615,000 | 0.0% | $119 / Sq Ft |
| 07/25/2018 07/25/18 | Pending | -- | -- | -- |
| 03/29/2018 03/29/18 | For Sale | $615,000 | -- | $119 / Sq Ft |
Tax History Compared to Growth
Tax History
| Year | Tax Paid | Tax Assessment Tax Assessment Total Assessment is a certain percentage of the fair market value that is determined by local assessors to be the total taxable value of land and additions on the property. | Land | Improvement |
|---|---|---|---|---|
| 2024 | $3,798 | $59,742 | $7,500 | $52,242 |
| 2023 | $3,798 | $33,764 | $5,000 | $28,764 |
| 2022 | $4,238 | $33,252 | $6,800 | $26,452 |
| 2021 | $3,550 | $24,930 | $6,400 | $18,528 |
| 2020 | $3,362 | $24,928 | $6,400 | $18,528 |
| 2019 | $11,047 | $24,928 | $6,400 | $18,528 |
| 2018 | $2,517 | $18,432 | $6,400 | $12,032 |
| 2017 | $2,496 | $18,432 | $6,400 | $12,032 |
| 2016 | $2,516 | $18,430 | $6,400 | $12,030 |
| 2015 | $2,343 | $18,430 | $6,400 | $12,030 |
| 2014 | $2,250 | $18,430 | $6,400 | $12,030 |
| 2013 | -- | $18,430 | $6,400 | $12,030 |
Agents Affiliated with this Home
-
Stephanie Bennett

Seller's Agent in 2024
Stephanie Bennett
Carolina One Real Estate
(843) 749-3298
7 in this area
64 Total Sales
-
Lisa Grant

Buyer's Agent in 2024
Lisa Grant
See Wee Homes
(843) 518-1297
2 in this area
20 Total Sales
-
Troy Phillips

Seller's Agent in 2021
Troy Phillips
Carolina One Real Estate
(843) 296-7403
52 in this area
175 Total Sales
-
Tracie Mays
T
Seller's Agent in 2018
Tracie Mays
Coldwell Banker Realty
(843) 797-7799
6 in this area
50 Total Sales
-
Lisa Berenyi
L
Buyer's Agent in 2018
Lisa Berenyi
Omni Carolina Real Estate
(843) 568-6608
4 in this area
18 Total Sales
Map
Source: CHS Regional MLS
MLS Number: 23025658
APN: 243-05-05-012
- 105 Kirkhaven Ct
- 116 Holbrook Ln
- 107 Spalding Cir
- 105 Birkbeck Ct
- 101 S Gateshead Crossing
- 100 N Gateshead Crossing
- 100 Cheshire Dr
- 125 Eston Dr
- 105 N Gateshead Crossing
- 101 N Warwick Trace
- 143 Belleplaine Dr
- 659 Hamlet Cir
- 123 Dasharon Ln
- 100 Conset Bay Ct
- 1039 Wilhite Dr
- 158 Commons Way
- 174 Winding Rock Rd
- 113 Saxton Ct
- 181 Commons Way
- 132 Hidden Fawn Cir
- 115 Welchman Ave
- 103 Harcourt Place
- 117 Welchman Ave
- 113 Welchman Ave
- 119 Welchman Ave
- 106 Welchman Ave
- 104 Welchman Ave
- 121 Welchman Ave
- 104 Harcourt Place
- 102 Kirkhaven Ct
- 108 Welchman Ave
- 104 Kirkhaven Ct
- 110 Welchman Ave
- 102 Harcourt Place
- 101 Kirkhaven Ct
- 116 Welchman Ave
- 100 Harcourt Place
- 112 Welchman Ave
- 114 Welchman Ave
- 118 Welchman Ave
