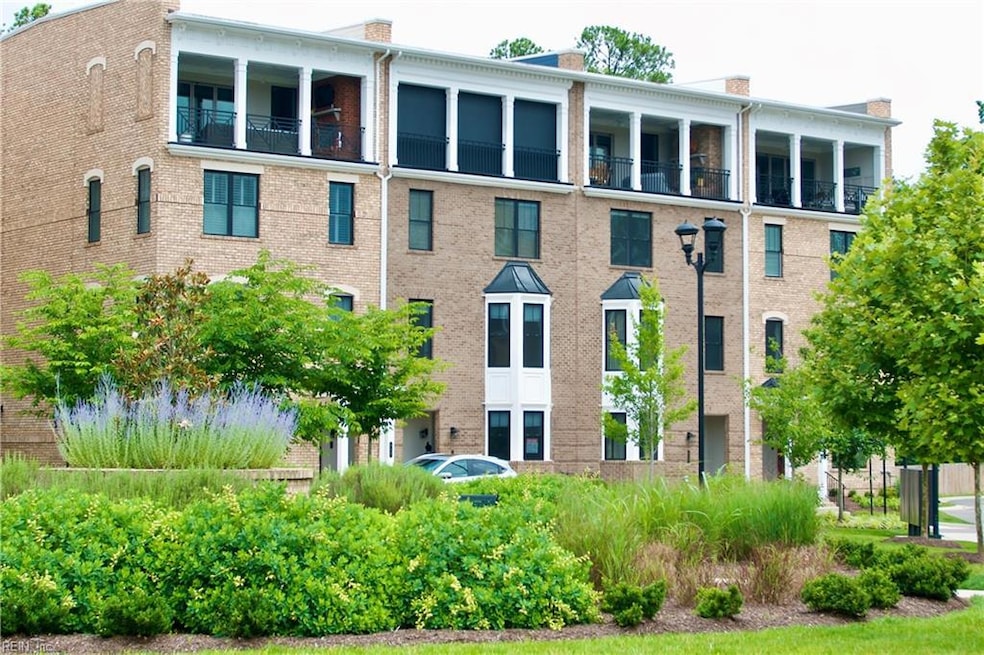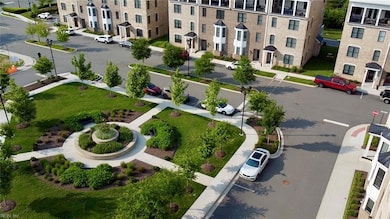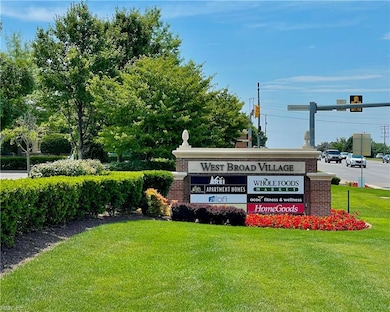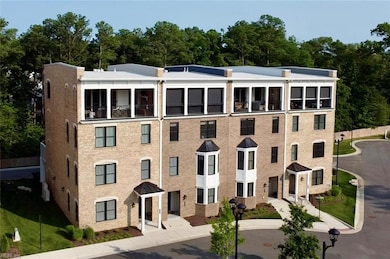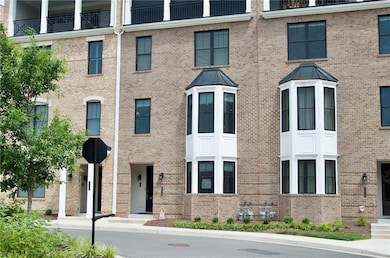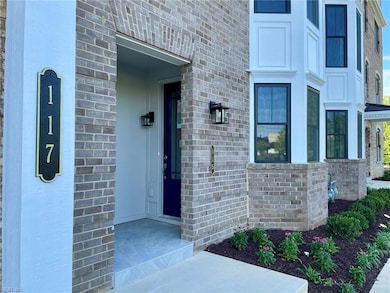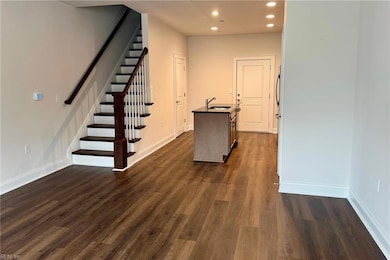115 Wellie Hill Place Unit A Glen Allen, VA 23060
Short Pump NeighborhoodEstimated payment $3,021/month
Highlights
- Fitness Center
- Clubhouse
- Community Pool
- Colonial Trail Elementary School Rated A-
- Deck
- Breakfast Area or Nook
About This Home
Maintenance-free living, upscale finishes, modern conveniences, and beautifully landscaped is Short Pump’s most sought-after community, WBV. Move-in ready, impeccably maintained, 2-level Condo/TH, 3 beds, 2-1/2 baths. 1,550 sqft of luxurious, daylight-filled, modern-designed unit w/high-end details, 9-foot ceilings. Family room w/large bay window and dining area, chef’s kitchen w/pantry, & stainless-steel LG 27 cu ft instaview fridge. 1/2 bath, private garage & driveway. Oversized primary suite w/huge walk-in closet, 2nd bonus closet, bath w/double vanity, 2nd bay window w/view of serene courtyard w/parkbench seating. 2 more amazing bedrooms. French doors open to a standout feature - huge private balcony, a calm, private space for morning coffee and relaxing evenings, w/grill hookup & spigot. Large laundry room w/extra storage space, full hall bath. Special unit - use as “Owner Residence” or “Rental Unit”. HOA includes: Clubhouse, Outdoor Pool, Gym, Landscaping, Playground, & Trash.
Townhouse Details
Home Type
- Townhome
Est. Annual Taxes
- $4,204
Year Built
- Built in 2023
Lot Details
- Cul-De-Sac
- Irrigation
HOA Fees
- $325 Monthly HOA Fees
Home Design
- Brick Exterior Construction
- Slab Foundation
- Spray Foam Insulation
Interior Spaces
- 1,550 Sq Ft Home
- 2-Story Property
- Window Treatments
Kitchen
- Breakfast Area or Nook
- Electric Range
- Microwave
- Dishwasher
- ENERGY STAR Qualified Appliances
- Disposal
Flooring
- Carpet
- Laminate
- Ceramic Tile
Bedrooms and Bathrooms
- 3 Bedrooms
- En-Suite Primary Bedroom
- Walk-In Closet
- Dual Vanity Sinks in Primary Bathroom
Laundry
- Dryer
- Washer
Parking
- 1 Car Attached Garage
- Garage Door Opener
- Driveway
Eco-Friendly Details
- Mechanical Fresh Air
Outdoor Features
- Balcony
- Deck
Schools
- Colonial Trail Elementary School
- Short Pump Middle School
- Deep Run High School
Utilities
- Central Air
- SEER Rated 16+ Air Conditioning Units
- Heat Pump System
- Programmable Thermostat
- Tankless Water Heater
- Cable TV Available
Community Details
Overview
- West Broad Village Master Association
- Mid-Rise Condominium
- Glen Allen Subdivision
- On-Site Maintenance
Amenities
- Door to Door Trash Pickup
- Clubhouse
Recreation
- Community Playground
- Fitness Center
- Community Pool
Map
Home Values in the Area
Average Home Value in this Area
Property History
| Date | Event | Price | List to Sale | Price per Sq Ft |
|---|---|---|---|---|
| 10/05/2025 10/05/25 | Price Changed | $445,000 | -1.1% | $287 / Sq Ft |
| 06/20/2025 06/20/25 | For Sale | $450,000 | -- | $290 / Sq Ft |
Source: Real Estate Information Network (REIN)
MLS Number: 10589264
- 11568 Chapman Mill Dr
- Everly Plan at Sadler Square
- Arden Plan at Sadler Square
- Crosby Plan at Sadler Square
- 0 Sligo Dr
- 11468 Sligo Dr
- 1704 Old Brick Rd Unit A
- 1724 Old Brick Rd Unit A
- 11629 Hainesland Dr
- 0 Belfast Rd Unit 2511329
- 2527 Perch Ln
- 3932 Lantern View Place
- 3928 Lantern View Place
- Linden Terrace Plan at West Broad Village
- Hartford Terrace Plan at West Broad Village
- 11600 Coachmans Carriage Place
- 322 Hickson Dr
- 4816 Greenbrooke Dr
- 4501 Hickory Lake Ct
- 401 Harben Place
- 3930 Wild Goose Ln
- 1903 Old Brick Rd
- 3900 Acadia Ln
- 4500 Metropolis Dr
- 11443 Hayloft Ln
- 4225 Innslake Dr
- 4000 Spring Oak Dr
- 10961 W Broad St
- 3400 Cox Rd
- 3500 Cox Rd
- 4610 Twin Hickory Lake Dr
- 4700 the Gardens Dr
- 4301 Dominion Blvd
- 4231 Park Pl Ct
- 4180 Innesbrook Rd
- 4008 Gaelic Ln
- 3807 Chase Wellesley Ct
- 12651 Three Chopt Rd
- 10945 Nuckols Rd
- 10060 W Broad St
