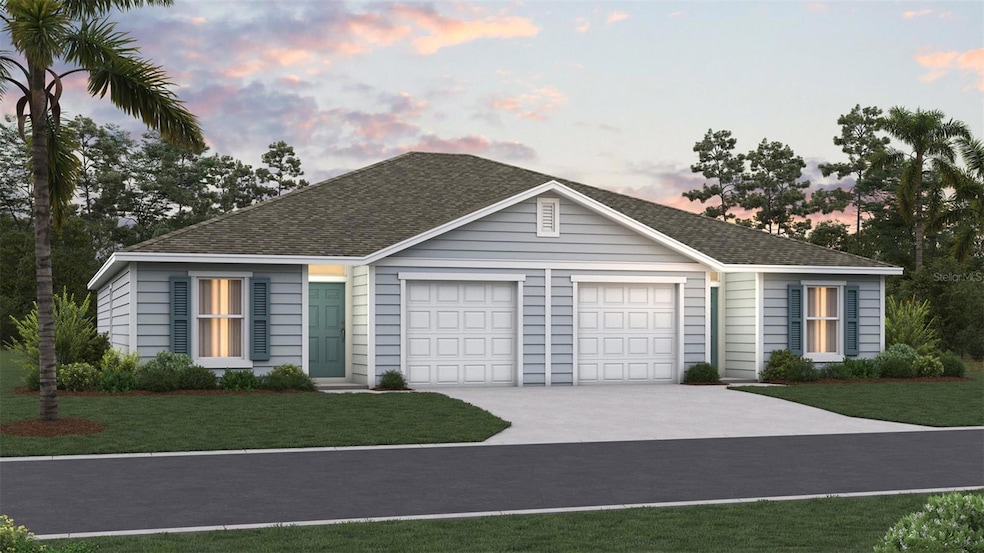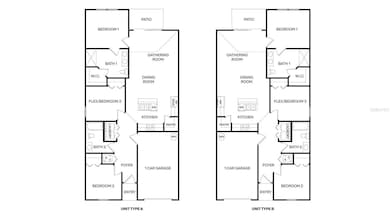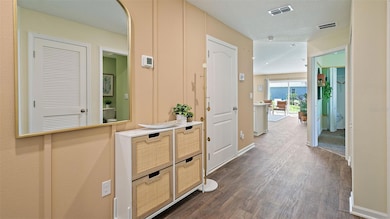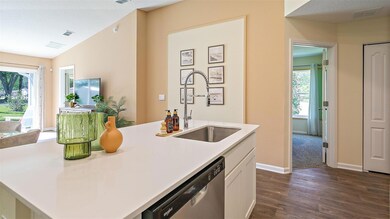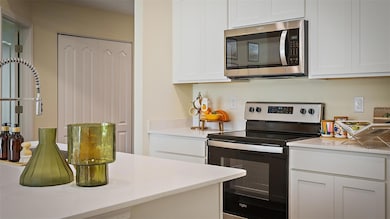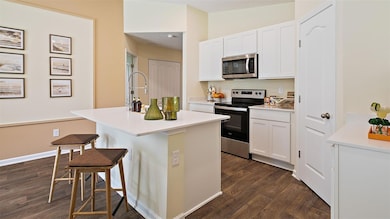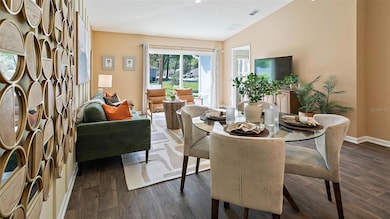
115 Wellwood Ln Unit A Palm Coast, FL 32164
Estimated payment $1,396/month
Highlights
- Under Construction
- Solid Surface Countertops
- 1 Car Attached Garage
- Great Room
- No HOA
- Eat-In Kitchen
About This Home
Under Construction. Embrace Flagler County living in the Palm Coast Villas, a collection of new villa homes throughout Palm Coast, Florida built by D.R. Horton. Located in established family-oriented neighborhoods with no HOA fees, the spacious Surfside floor plan is 1,198 sq ft with 3 bedrooms and 2 bathrooms. These thoughtfully designed villas feature an open concept design which helps maximize your living experience. The highlight of a new Palm Coast Villa is the state-of-the-art kitchen which include stainless finish appliances and quartz countertops. You will also find these new homes equipped with smart home technology, allowing you to easily control essential home functions and security.
Townhouse Details
Home Type
- Townhome
Est. Annual Taxes
- $468
Year Built
- Built in 2024 | Under Construction
Parking
- 1 Car Attached Garage
Home Design
- Half Duplex
- Home is estimated to be completed on 7/1/25
- Slab Foundation
- Frame Construction
- Shingle Roof
Interior Spaces
- 1,198 Sq Ft Home
- Sliding Doors
- Great Room
- Combination Dining and Living Room
- Smart Home
- Laundry in unit
Kitchen
- Eat-In Kitchen
- Breakfast Bar
- Range<<rangeHoodToken>>
- <<microwave>>
- Dishwasher
- Solid Surface Countertops
Flooring
- Carpet
- Vinyl
Bedrooms and Bathrooms
- 3 Bedrooms
- 2 Full Bathrooms
Additional Features
- West Facing Home
- Central Heating and Cooling System
Community Details
- No Home Owners Association
- Built by DR Horton
- Palm Coast Subdivision, Surfside Floorplan
Listing and Financial Details
- Legal Lot and Block 45 / 55
- Assessor Parcel Number 07-11-31-7021-00010-0450
Map
Home Values in the Area
Average Home Value in this Area
Tax History
| Year | Tax Paid | Tax Assessment Tax Assessment Total Assessment is a certain percentage of the fair market value that is determined by local assessors to be the total taxable value of land and additions on the property. | Land | Improvement |
|---|---|---|---|---|
| 2024 | $468 | $46,500 | $46,500 | -- |
| 2023 | $468 | $17,540 | $0 | $0 |
| 2022 | $462 | $44,500 | $44,500 | $0 |
| 2021 | $338 | $24,000 | $24,000 | $0 |
| 2020 | $287 | $17,500 | $17,500 | $0 |
| 2019 | $280 | $18,525 | $18,525 | $0 |
| 2018 | $234 | $12,825 | $12,825 | $0 |
| 2017 | $214 | $11,700 | $11,700 | $0 |
| 2016 | $184 | $9,000 | $0 | $0 |
| 2015 | $213 | $9,583 | $0 | $0 |
| 2014 | $190 | $9,900 | $0 | $0 |
Property History
| Date | Event | Price | Change | Sq Ft Price |
|---|---|---|---|---|
| 06/24/2025 06/24/25 | Pending | -- | -- | -- |
| 06/20/2025 06/20/25 | Price Changed | $244,990 | -0.4% | $204 / Sq Ft |
| 06/04/2025 06/04/25 | For Sale | $245,990 | -- | $205 / Sq Ft |
Purchase History
| Date | Type | Sale Price | Title Company |
|---|---|---|---|
| Warranty Deed | $64,000 | Dhi Title Of Florida | |
| Quit Claim Deed | $100 | -- | |
| Warranty Deed | $10,500 | Suncoast Title Insurance Age |
Similar Homes in Palm Coast, FL
Source: Stellar MLS
MLS Number: FC310170
APN: 07-11-31-7021-00010-0450
- 120 Wellwood Ln Unit A
- 84 Wellwater Dr
- 42 Wentworth Ln
- 15 Wellshire Ln
- 40 Wellwater Dr
- xx Pine Lakes
- 22 Wellwater Dr
- 20 Wellford Ln
- 13 Wellesley Ln
- 14 Wellesley Ln
- 13 Webelo Place
- 9 Weller Ln
- 22 Woodston Ln
- 8 Brigadoon Ln
- 28 Weller Ln
- 20 Brigadoon Ln
- 120 Wood Haven Dr
- 90 Wellshire Ln
- 130 Wellington Dr
- 26 Brigadoon Ln
