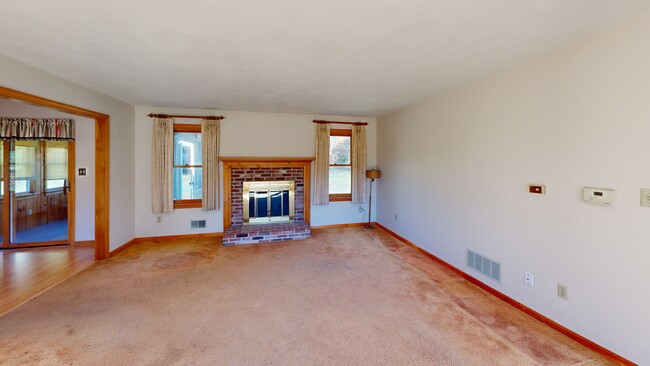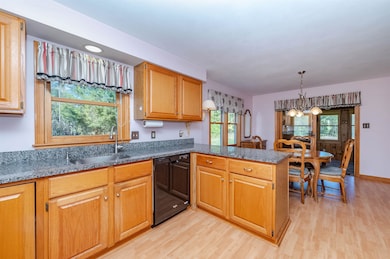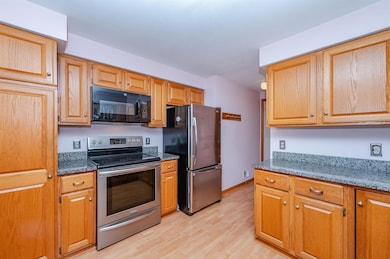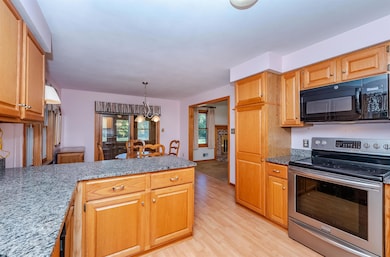
115 Winnicutt Rd Stratham, NH 03885
Estimated payment $4,396/month
Highlights
- Hot Property
- 8.94 Acre Lot
- Fireplace
- Cooperative Middle School Rated A-
- Sun or Florida Room
- 2 Car Attached Garage
About This Home
Welcome to this beautifully maintained ranch-style home! Perfect for anyone looking to downsize or seeking a property with room to expand, this home offers both comfort and opportunity. Step inside to an open kitchen and dining area ideal for everyday living and entertaining. The kitchen features granite countertops, abundant cabinet space, and a seamless flow into the dining area, creating the perfect gathering spot for family and friends. The spacious living room is filled with natural light from a large picture window and features a cozy fireplace. There are two generously sized bedrooms, including a primary suite with access to a 3⁄4 bath. A convenient half bath is also available for guests. Enjoy the beautiful surroundings from the inviting three-season sunroom located just off the dining area - a wonderful place to relax and take in views of your 8.94 scenic acres. Additional highlights include a dedicated laundry room and an attached two-car garage. Conveniently located near shopping, restaurants, and with easy access to Route 101, this home combines peaceful living with everyday convenience. Schedule your private showing today!
Listing Agent
EXP Realty Brokerage Phone: 603-978-6666 License #061383 Listed on: 10/11/2025

Home Details
Home Type
- Single Family
Est. Annual Taxes
- $8,843
Year Built
- Built in 1985
Lot Details
- 8.94 Acre Lot
- Property fronts a private road
- Level Lot
- Garden
- Property is zoned 1F RES
Parking
- 2 Car Attached Garage
- Driveway
- Off-Street Parking
- 6 to 12 Parking Spaces
Home Design
- Concrete Foundation
- Wood Frame Construction
- Shingle Roof
Interior Spaces
- Property has 1 Level
- Fireplace
- Natural Light
- Combination Kitchen and Dining Room
- Sun or Florida Room
- Basement
- Walk-Up Access
Kitchen
- Microwave
- Dishwasher
Flooring
- Carpet
- Laminate
Bedrooms and Bathrooms
- 2 Bedrooms
- Bathroom on Main Level
Laundry
- Laundry Room
- Dryer
- Washer
Outdoor Features
- Shed
Utilities
- Central Air
- Private Water Source
- Drilled Well
- Cable TV Available
Listing and Financial Details
- Tax Lot 108
- Assessor Parcel Number 15
Matterport 3D Tour
Floorplans
Map
Home Values in the Area
Average Home Value in this Area
Tax History
| Year | Tax Paid | Tax Assessment Tax Assessment Total Assessment is a certain percentage of the fair market value that is determined by local assessors to be the total taxable value of land and additions on the property. | Land | Improvement |
|---|---|---|---|---|
| 2024 | $8,843 | $674,000 | $401,100 | $272,900 |
| 2023 | $8,326 | $398,200 | $205,500 | $192,700 |
| 2022 | $7,450 | $398,200 | $205,500 | $192,700 |
| 2021 | $7,375 | $398,200 | $205,500 | $192,700 |
| 2020 | $7,546 | $398,200 | $205,500 | $192,700 |
| 2019 | $4,734 | $398,200 | $205,500 | $192,700 |
| 2018 | $6,821 | $324,800 | $160,500 | $164,300 |
| 2017 | $6,593 | $324,800 | $160,500 | $164,300 |
| 2016 | $0 | $324,800 | $160,500 | $164,300 |
| 2015 | $6,464 | $324,800 | $160,500 | $164,300 |
| 2014 | $6,467 | $324,800 | $160,500 | $164,300 |
| 2013 | $6,386 | $325,000 | $160,500 | $164,500 |
Property History
| Date | Event | Price | List to Sale | Price per Sq Ft |
|---|---|---|---|---|
| 10/11/2025 10/11/25 | For Sale | $699,000 | -- | $530 / Sq Ft |
Purchase History
| Date | Type | Sale Price | Title Company |
|---|---|---|---|
| Warranty Deed | -- | -- | |
| Deed | $320,000 | -- |
Mortgage History
| Date | Status | Loan Amount | Loan Type |
|---|---|---|---|
| Previous Owner | $256,000 | Purchase Money Mortgage |
About the Listing Agent

I have lived in the Seacoast of NH for over thirty-five years. I chose to live, work and raise my family in Dover, NH. My three sons have been educated in the Dover School District and attended Saint Mary Academy and Saint Thomas Aquinas High School. When I am not working you can me find me throughout New England watching my sons playing competitive travel hockey. On warm spring days, you can see me in my garden preparing and planting flowers. I have completed several marathons and look forward
Lee Ann's Other Listings
Source: PrimeMLS
MLS Number: 5065447
APN: STRH-000014-000108
- 18 Treat Farm Rd
- 44 High St
- 5 Pond View Dr
- 00 Scamman Rd
- 22 Point of Rocks Terrace
- 100 Bunker Hill Ave
- 16 Mason Dr
- 00 Lovell Rd
- 14 Balmoral Dr
- 60 Alderwood Dr
- 71 Winnicut Rd
- 21 Lovell Rd
- 8 Winterberry Ln
- 16 Parkman Brook Ln
- Homesite 4 Windsong Place
- Homesite 1 Windsong Place
- 133R Stratham Heights Rd
- 91 Lovering Rd
- 222 Portsmouth Ave
- 217 Portsmouth Ave
- 99 Winnicutt Rd Unit 6
- 131 Portsmouth Ave
- 84 Tuttle Ln Unit B
- 6 Ireland Way
- 34 Brookside Dr
- 4 Brown Ave
- 34 Acadia Ln
- 14 Brackett Point
- 27 Pine Meadows Dr
- 23 Portsmouth Ave
- 21 Portsmouth Ave
- 29 Hall Place
- 30 High St Unit 2
- 10 High St Unit 3
- 153 Water St
- 9 Forest St Unit 4
- 9 Forest St Unit 3
- 24 Monarch Way Unit 107
- 50 Brookside Dr Unit 7
- 60 Park St Unit 3





