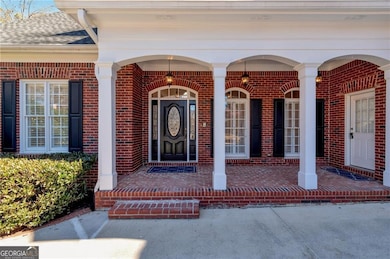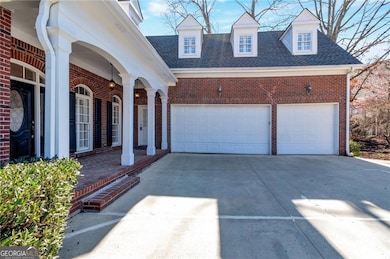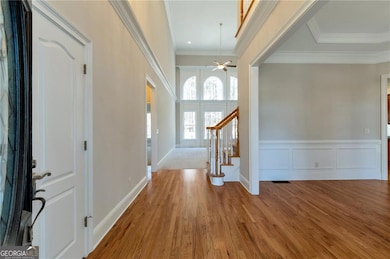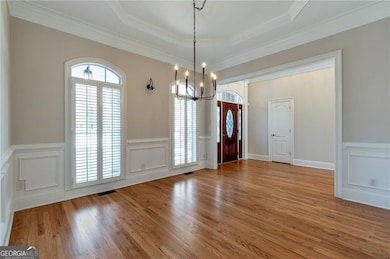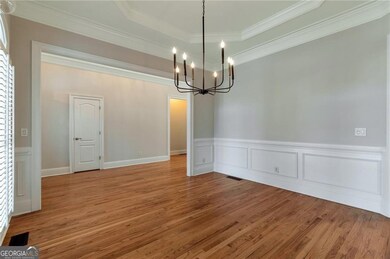115 Wolf Willow Ct Alpharetta, GA 30004
Highlights
- Gated Community
- Wood Flooring
- Cul-De-Sac
- Cogburn Woods Elementary School Rated A
- Main Floor Primary Bedroom
- Entrance Foyer
About This Home
Introducing 115 Wolf Willow Cout. Managed by EXCALIBUR HOMES. Welcome to luxury living in Milton's exclusive gated community, Crooked Creek! This exquisite 4-sided brick Executive home invites you in with its charming rocking chair front porch and freshly painted facade. Inside, indulge in the epitome of comfort and elegance. The main level boasts a spacious master bedroom featuring a whirlpool tub and steam shower, alongside a versatile office with a full bath. Newly refinished hardwood floors lead you to the heart of the home - a gourmet kitchen adorned with custom cabinetry, granite countertops, and a convenient island. Enjoy cozy evenings by the fireplace in both the family and formal living rooms. The allure continues downstairs with a full finished basement, complete with an exercise room and bar for entertaining. Step outside onto the oversized deck and take in breathtaking views of the lush golf course. Don't miss this opportunity to experience unparalleled luxury living in Milton! Prices and/or availability date may change without notice. Lease terms are 12 months. Application fee is $75 per adult 18 years of age or older. There is a one-time $200 Administrative fee due at move-in. Most homes are pet-friendly so bring your pet friends! Breed restrictions may apply. BEWARE: Excalibur Homes DOES NOT advertise on Craigslist nor Facebook. You will never be required to pay via a wire transfer, cash, or a peer to peer network (I.e. Venmo)! All payments will be made via the resident portal and/or certified funds brought into the local office. Please flag and report any fraudulent ads to an Excalibur leasing agent or representative. Excalibur Homes is the Agent for the Owner and does not own this property.
Home Details
Home Type
- Single Family
Est. Annual Taxes
- $8,409
Year Built
- Built in 2000
Lot Details
- 0.43 Acre Lot
- Cul-De-Sac
Home Design
- Brick Exterior Construction
- Composition Roof
Interior Spaces
- 3,922 Sq Ft Home
- 3-Story Property
- Entrance Foyer
- Laundry in Hall
Flooring
- Wood
- Carpet
Bedrooms and Bathrooms
- 6 Bedrooms | 2 Main Level Bedrooms
- Primary Bedroom on Main
Basement
- Basement Fills Entire Space Under The House
- Interior and Exterior Basement Entry
- Finished Basement Bathroom
- Natural lighting in basement
Schools
- Cogburn Woods Elementary School
- Hopewell Middle School
- Cambridge High School
Utilities
- Central Heating and Cooling System
Listing and Financial Details
- Security Deposit $4,800
- 12-Month Minimum Lease Term
- $75 Application Fee
Community Details
Overview
- Property has a Home Owners Association
- Association fees include management fee
- Crooked Creek Subdivision
Pet Policy
- Call for details about the types of pets allowed
Security
- Gated Community
Map
Source: Georgia MLS
MLS Number: 10531639
APN: 22-5390-0756-071-8
- 3245 Highway 9 N
- 3260 Compass Way
- 3240 Compass Way
- 3308 Regatta Grove
- 3307 Regatta Grove
- 3305 Regatta Grove Unit 902
- 3305 Regatta Grove
- 3329 Seaward View
- 14143 Yacht Terrace
- 3380 Galleon Dr
- 3382 Galleon Dr
- 205 Cheltenham Walk
- 6690 Tulip Garden Way
- 13943 Sunfish Bend
- 14355 Morning Mountain Way
- 465 Majestic Cove
- 3692 Archgate Ct
- 14555 Creek Club Dr

