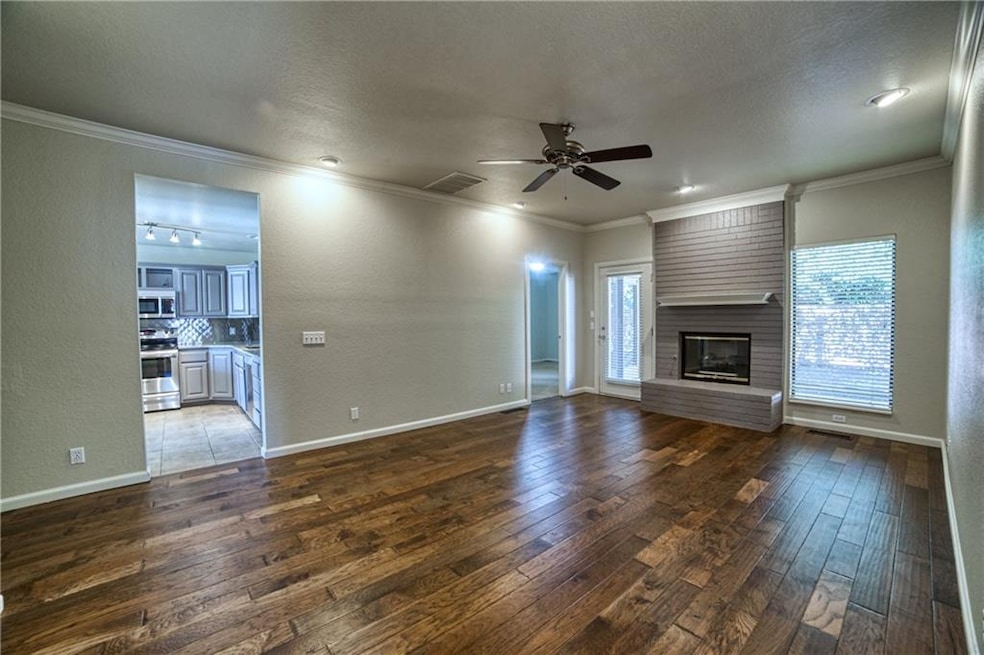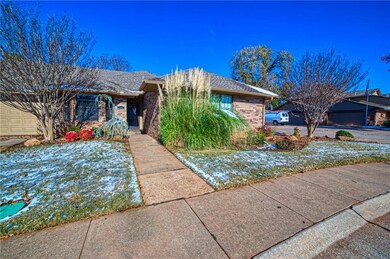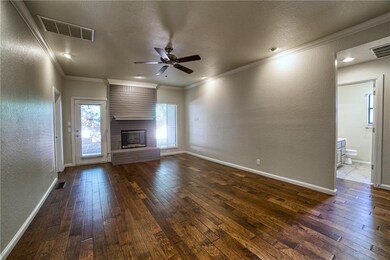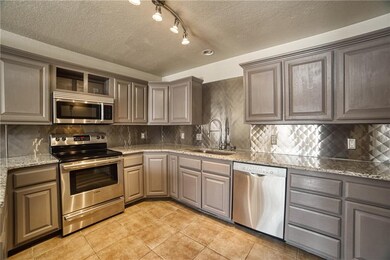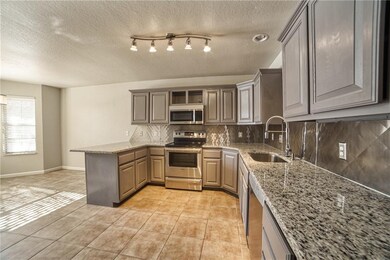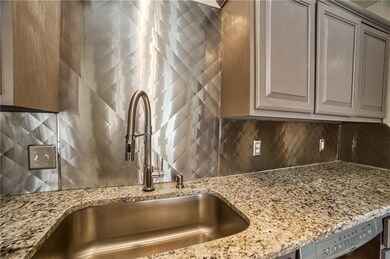
115 Woodbridge Cir Edmond, OK 73012
The Trails NeighborhoodEstimated Value: $178,382 - $232,000
Highlights
- Traditional Architecture
- Covered patio or porch
- Interior Lot
- Washington Irving Elementary School Rated A
- 2 Car Attached Garage
- Laundry Room
About This Home
As of December 2018This immaculate Townhome has it all! Great location in the heart of Edmond. Everything is on one level! New Heating and Air was added in May 2018. Hardwood floors in living area and hallway. Bosch stainless steel appliances, carpet and hot water tank all within the last 5 years. Storm shelter in garage. This townhome comes with a fenced area for your pet (grass was recently seeded). Insurance and lawn maintenance is included in HOA dues. The HOA does not allow renters, so this one must be owner occupied. Close to award winning schools, restaurants and shopping!
Townhouse Details
Home Type
- Townhome
Est. Annual Taxes
- $2,137
Year Built
- Built in 1994
Lot Details
- 2,031 Sq Ft Lot
- South Facing Home
- Wrought Iron Fence
HOA Fees
- $150 Monthly HOA Fees
Parking
- 2 Car Attached Garage
- Driveway
Home Design
- Traditional Architecture
- Slab Foundation
- Brick Frame
- Composition Roof
Interior Spaces
- 1,284 Sq Ft Home
- 1-Story Property
- Ceiling Fan
- Gas Log Fireplace
- Window Treatments
- Inside Utility
- Laundry Room
Kitchen
- Electric Oven
- Electric Range
- Free-Standing Range
- Microwave
- Dishwasher
- Disposal
Bedrooms and Bathrooms
- 2 Bedrooms
- 2 Full Bathrooms
Outdoor Features
- Covered patio or porch
Schools
- Washington Irving Elementary School
- Heartland Middle School
- Santa Fe High School
Utilities
- Central Heating and Cooling System
- Cable TV Available
Community Details
- Association fees include maintenance
- Mandatory home owners association
Listing and Financial Details
- Legal Lot and Block 8 / 1
Ownership History
Purchase Details
Purchase Details
Home Financials for this Owner
Home Financials are based on the most recent Mortgage that was taken out on this home.Purchase Details
Home Financials for this Owner
Home Financials are based on the most recent Mortgage that was taken out on this home.Purchase Details
Home Financials for this Owner
Home Financials are based on the most recent Mortgage that was taken out on this home.Purchase Details
Home Financials for this Owner
Home Financials are based on the most recent Mortgage that was taken out on this home.Purchase Details
Purchase Details
Home Financials for this Owner
Home Financials are based on the most recent Mortgage that was taken out on this home.Purchase Details
Purchase Details
Similar Homes in Edmond, OK
Home Values in the Area
Average Home Value in this Area
Purchase History
| Date | Buyer | Sale Price | Title Company |
|---|---|---|---|
| Marvin L And Wanda J Clifton Revocable Trust | $185,000 | Stewart-Ok City | |
| Miller Donna L | $148,000 | The Oklahoma City Abstract & | |
| Ferracane Louis J | -- | Chicago Title Oklahoma | |
| Ferrcane Louis J | -- | Chicago Title Oklahoma | |
| Ferracane Louis J | -- | Attorney | |
| Ferracane Louis J | -- | None Available | |
| Ferracane Louis J | -- | None Available | |
| Puckett Charles | $85,000 | -- | |
| Kelley George | $79,000 | -- | |
| Ramage James G | -- | -- |
Mortgage History
| Date | Status | Borrower | Loan Amount |
|---|---|---|---|
| Open | Marvin L L | $40,000 | |
| Previous Owner | Ferrcane Louis J | $103,875 | |
| Previous Owner | Ferracane Louis J | $37,500 | |
| Previous Owner | Ferracane Louise J | $15,000 | |
| Previous Owner | Puckett Charles | $68,000 |
Property History
| Date | Event | Price | Change | Sq Ft Price |
|---|---|---|---|---|
| 12/21/2018 12/21/18 | Sold | $148,000 | 0.0% | $115 / Sq Ft |
| 11/17/2018 11/17/18 | Pending | -- | -- | -- |
| 11/14/2018 11/14/18 | For Sale | $148,000 | -- | $115 / Sq Ft |
Tax History Compared to Growth
Tax History
| Year | Tax Paid | Tax Assessment Tax Assessment Total Assessment is a certain percentage of the fair market value that is determined by local assessors to be the total taxable value of land and additions on the property. | Land | Improvement |
|---|---|---|---|---|
| 2024 | $2,137 | $22,150 | $3,101 | $19,049 |
| 2023 | $2,137 | $21,505 | $3,172 | $18,333 |
| 2022 | $1,808 | $17,280 | $3,134 | $14,146 |
| 2021 | $1,714 | $16,458 | $3,082 | $13,376 |
| 2020 | $1,652 | $15,675 | $2,079 | $13,596 |
| 2019 | $1,614 | $15,235 | $2,079 | $13,156 |
| 2018 | $1,612 | $15,131 | $0 | $0 |
| 2017 | $1,528 | $14,409 | $2,079 | $12,330 |
| 2016 | $1,492 | $14,092 | $2,508 | $11,584 |
| 2015 | $1,521 | $14,389 | $2,508 | $11,881 |
| 2014 | $1,497 | $14,180 | $2,508 | $11,672 |
Agents Affiliated with this Home
-
Susan Conway

Seller's Agent in 2018
Susan Conway
Keller Williams Central OK ED
(405) 496-3873
79 Total Sales
-
Norma Cokeley

Buyer's Agent in 2018
Norma Cokeley
RE/MAX
(800) 299-5615
160 Total Sales
Map
Source: MLSOK
MLS Number: 842800
APN: 130971070
- 2401 Chisholm Trail Blvd
- 108 Easy Street Ct
- 2220 Crosstrails
- 100 N Rockypoint Dr
- 114 N Trail Ridge Rd
- 2108 Shorewood Ln
- 19908 Taggert Dr
- 19900 Taggert Dr
- 2804 Lost Rock Trail
- 612 Lakeside Cir
- 2317 Glenrock
- 117 S Lexington Way
- 8 S Lockeport Dr
- 2900 Pheasant Run
- 18020 Mounts Farm Rd
- 2113 Castle Rock
- 2016 Castle Rock
- 505 NW 176th St
- 509 NW 176th St
- 2316 Sweetwater
- 115 Woodbridge Cir
- 117 Woodbridge Cir
- 206 Woodbridge Cir
- 113 Woodbridge Cir
- 111 Woodbridge Cir
- 32 S Easy St
- 121 Woodbridge Cir
- 100 S Easy St
- 109 Woodbridge Cir
- 100 Woodbridge Cir
- 107 Woodbridge Cir
- 102 Woodbridge Cir
- 104 Woodbridge Cir
- 28 S Easy St
- 106 Woodbridge Cir
- 104 S Easy St
- 105 Woodbridge Cir
- 26 Coventry Ct
- 108 Woodbridge Cir
- 103 Woodbridge Cir
