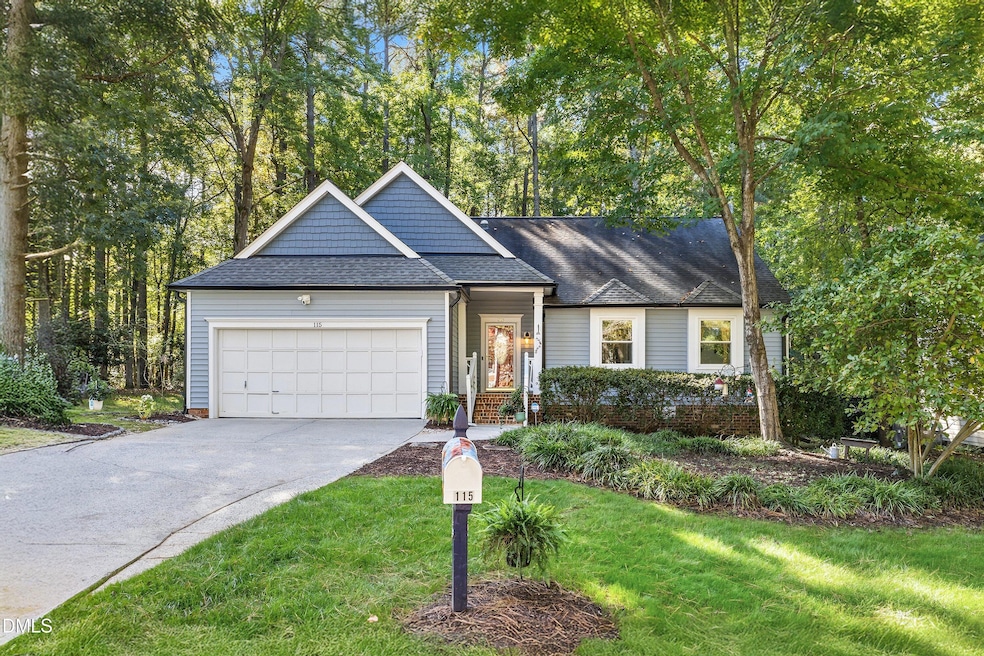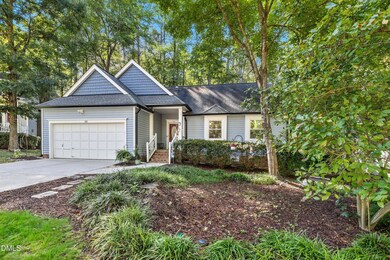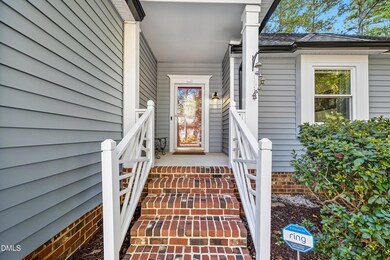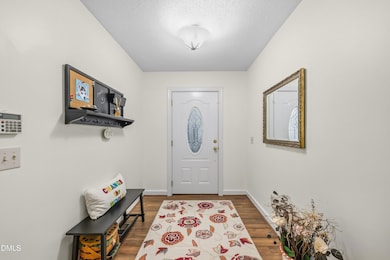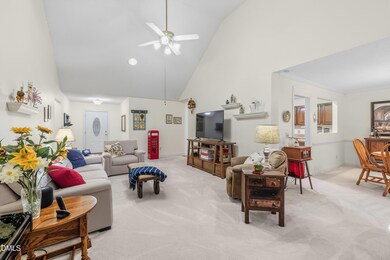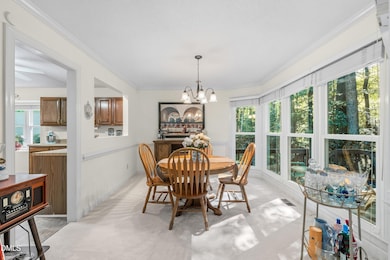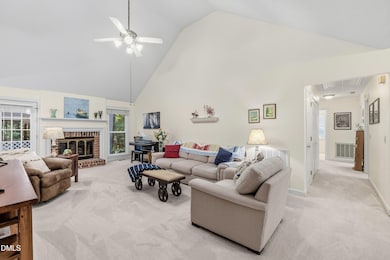115 Woodruff Ct Cary, NC 27518
Crossroads NeighborhoodEstimated payment $2,824/month
Highlights
- Ranch Style House
- Tennis Courts
- Cooling System Powered By Gas
- Community Pool
- 2 Car Attached Garage
- Entrance Foyer
About This Home
Wonderful Cary ranch has low maintenance frontyard & wooded backyd. Exc location mins to everything! 2025 new vinyl siding and new 6' gutters. New kitchen appliances installed Feb 2025. Interior paint 2023, new windows 2020. New kitch floor and carpet in 2020. Gas log fireplace connected to nat gas. Two new ceiling fans. Gas pack has UV light. Mature landscaping. Wellington Park is a wonderful community which has pool/tennis/pickleball/pond/trails. Fridge, washer/dryer convey w/acceptable offer. Furnishings negotiable. This is a one occupant, very gently lived in home. Seller has home overseas & has traveled for work extensively since she purchased in 2002. Priced at Wake Co tax value.
Listing Agent
Long & Foster Real Estate INC/Triangle East License #183943 Listed on: 10/13/2025
Home Details
Home Type
- Single Family
Est. Annual Taxes
- $3,989
Year Built
- Built in 1987
Lot Details
- 8,276 Sq Ft Lot
HOA Fees
- $63 Monthly HOA Fees
Parking
- 2 Car Attached Garage
Home Design
- Ranch Style House
- Shingle Roof
- Vinyl Siding
Interior Spaces
- 1,610 Sq Ft Home
- Gas Log Fireplace
- Entrance Foyer
- Family Room
- Dining Room
- Crawl Space
Kitchen
- Electric Oven
- Microwave
- Dishwasher
Flooring
- Carpet
- Vinyl
Bedrooms and Bathrooms
- 3 Bedrooms
- 2 Full Bathrooms
Schools
- Dillard Elementary And Middle School
- Athens Dr High School
Utilities
- Cooling System Powered By Gas
- Heating System Uses Gas
Listing and Financial Details
- Assessor Parcel Number 0772165583
Community Details
Overview
- Association fees include unknown
- Wellington Park Association, Phone Number (919) 801-1573
- Wellington Place Subdivision
Recreation
- Tennis Courts
- Recreation Facilities
- Community Pool
- Trails
Map
Home Values in the Area
Average Home Value in this Area
Tax History
| Year | Tax Paid | Tax Assessment Tax Assessment Total Assessment is a certain percentage of the fair market value that is determined by local assessors to be the total taxable value of land and additions on the property. | Land | Improvement |
|---|---|---|---|---|
| 2025 | $3,989 | $463,039 | $175,000 | $288,039 |
| 2024 | $3,903 | $463,039 | $175,000 | $288,039 |
| 2023 | $2,961 | $293,524 | $105,000 | $188,524 |
| 2022 | $2,851 | $293,524 | $105,000 | $188,524 |
| 2021 | $2,794 | $293,524 | $105,000 | $188,524 |
| 2020 | $2,808 | $293,524 | $105,000 | $188,524 |
| 2019 | $2,697 | $250,028 | $98,000 | $152,028 |
| 2018 | $2,531 | $250,028 | $98,000 | $152,028 |
| 2017 | $2,433 | $250,028 | $98,000 | $152,028 |
| 2016 | $2,397 | $250,028 | $98,000 | $152,028 |
| 2015 | $2,242 | $225,728 | $78,000 | $147,728 |
| 2014 | -- | $225,728 | $78,000 | $147,728 |
Property History
| Date | Event | Price | List to Sale | Price per Sq Ft |
|---|---|---|---|---|
| 11/18/2025 11/18/25 | Pending | -- | -- | -- |
| 11/07/2025 11/07/25 | Price Changed | $459,900 | -1.1% | $286 / Sq Ft |
| 10/13/2025 10/13/25 | For Sale | $464,900 | -- | $289 / Sq Ft |
Purchase History
| Date | Type | Sale Price | Title Company |
|---|---|---|---|
| Interfamily Deed Transfer | -- | None Available | |
| Warranty Deed | $180,000 | -- | |
| Warranty Deed | $170,000 | -- | |
| Interfamily Deed Transfer | -- | -- | |
| Warranty Deed | $147,000 | -- |
Mortgage History
| Date | Status | Loan Amount | Loan Type |
|---|---|---|---|
| Open | $150,000 | New Conventional |
Source: Doorify MLS
MLS Number: 10126572
APN: 0772.09-16-5583-000
- 106 Frank Rd
- 111 W Laurenbrook Ct
- 6315 Tryon Rd
- 307 Durington Place
- 304 W Kirkfield Dr
- 0 SE Cary Pkwy Unit 2491180
- 105 Crosswaite Way
- 2414 Stephens Rd
- 4311 Wellington Ridge Loop
- 3612 Wellington Ridge Loop
- 1221 Renshaw Ct
- 2434 Stephens Rd
- 406 Cricketfield Ln
- 104 Catherwood Place
- 104 Jersey Ridge Rd
- 1641 Kildonan Place
- 210 Coltsgate Dr
- 101 Turnberry Ln
- 2015 Piney Plains Rd
- 107 Tower Hamlet Dr
