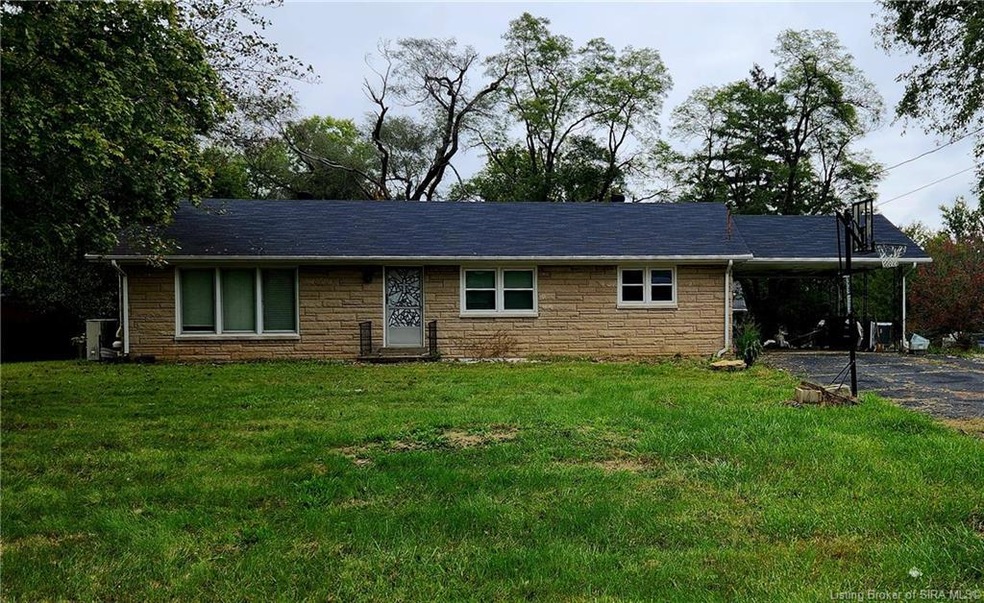
115 Woodthrush Dr Charlestown, IN 47111
Highlights
- 0.58 Acre Lot
- Eat-In Kitchen
- 1-Story Property
- Park or Greenbelt View
- Shed
- Central Air
About This Home
As of May 2025One Time Listing Agreement.
Last Agent to Sell the Property
Bridge Realtors License #RB18000955 Listed on: 10/01/2024
Home Details
Home Type
- Single Family
Est. Annual Taxes
- $1,115
Year Built
- Built in 1990
Lot Details
- 0.58 Acre Lot
- Street terminates at a dead end
Parking
- Carport
Home Design
- Poured Concrete
- Frame Construction
Interior Spaces
- 1,400 Sq Ft Home
- 1-Story Property
- Wood Burning Fireplace
- Park or Greenbelt Views
- Unfinished Basement
Kitchen
- Eat-In Kitchen
- Breakfast Bar
- Oven or Range
Bedrooms and Bathrooms
- 5 Bedrooms
Outdoor Features
- Shed
Utilities
- Central Air
- Hot Water Heating System
- Gas Available
- Natural Gas Water Heater
Listing and Financial Details
- Assessor Parcel Number 18000210500
Ownership History
Purchase Details
Home Financials for this Owner
Home Financials are based on the most recent Mortgage that was taken out on this home.Purchase Details
Purchase Details
Home Financials for this Owner
Home Financials are based on the most recent Mortgage that was taken out on this home.Purchase Details
Similar Homes in Charlestown, IN
Home Values in the Area
Average Home Value in this Area
Purchase History
| Date | Type | Sale Price | Title Company |
|---|---|---|---|
| Deed | $239,900 | Charles L. Triplett | |
| Quit Claim Deed | -- | -- | |
| Warranty Deed | -- | -- | |
| Warranty Deed | -- | None Available |
Property History
| Date | Event | Price | Change | Sq Ft Price |
|---|---|---|---|---|
| 05/20/2025 05/20/25 | Sold | $239,900 | 0.0% | $126 / Sq Ft |
| 04/07/2025 04/07/25 | Pending | -- | -- | -- |
| 03/31/2025 03/31/25 | For Sale | $239,900 | +64.4% | $126 / Sq Ft |
| 11/14/2024 11/14/24 | Sold | $145,900 | 0.0% | $104 / Sq Ft |
| 10/02/2024 10/02/24 | Pending | -- | -- | -- |
| 10/01/2024 10/01/24 | For Sale | $145,900 | +10.5% | $104 / Sq Ft |
| 09/04/2018 09/04/18 | Sold | $132,000 | -8.9% | $94 / Sq Ft |
| 07/26/2018 07/26/18 | Pending | -- | -- | -- |
| 07/12/2018 07/12/18 | Price Changed | $144,900 | -3.4% | $104 / Sq Ft |
| 06/29/2018 06/29/18 | For Sale | $150,000 | -- | $107 / Sq Ft |
Tax History Compared to Growth
Tax History
| Year | Tax Paid | Tax Assessment Tax Assessment Total Assessment is a certain percentage of the fair market value that is determined by local assessors to be the total taxable value of land and additions on the property. | Land | Improvement |
|---|---|---|---|---|
| 2024 | $2,230 | $225,900 | $49,800 | $176,100 |
| 2023 | $2,230 | $223,000 | $49,800 | $173,200 |
| 2022 | $1,907 | $190,700 | $49,800 | $140,900 |
| 2021 | $1,508 | $150,800 | $33,200 | $117,600 |
| 2020 | $1,372 | $137,200 | $29,000 | $108,200 |
| 2019 | $363 | $122,600 | $20,700 | $101,900 |
| 2018 | $356 | $113,000 | $20,700 | $92,300 |
| 2017 | $349 | $97,700 | $20,700 | $77,000 |
| 2016 | $342 | $93,200 | $20,700 | $72,500 |
| 2014 | $385 | $92,800 | $20,700 | $72,100 |
| 2013 | -- | $90,300 | $20,700 | $69,600 |
Agents Affiliated with this Home
-
Debbie Brown

Seller's Agent in 2025
Debbie Brown
Ward Realty Services
(502) 794-4097
33 in this area
147 Total Sales
-
Hannay Shafer
H
Buyer's Agent in 2025
Hannay Shafer
Kentucky Select Properties
(502) 541-5487
1 in this area
1 Total Sale
-
Lana Zollman

Seller's Agent in 2024
Lana Zollman
Bridge Realtors
(812) 913-2391
5 in this area
75 Total Sales
-
Stephanie Watson

Seller's Agent in 2018
Stephanie Watson
Lopp Real Estate Brokers
(502) 295-0994
24 Total Sales
-
Vince Hopper

Seller Co-Listing Agent in 2018
Vince Hopper
eXp Realty, LLC
1 in this area
12 Total Sales
-
J
Buyer's Agent in 2018
Jayne Ryan
RE/MAX
Map
Source: Southern Indiana REALTORS® Association
MLS Number: 2024011269
APN: 10-18-13-600-122.000-004
- 9.25 AC Market St
- Monroe Street & Fulkerson Dr
- Monroe Street & Fulkerson Dr
- 118 Clark Rd
- 306 Hampton Ct
- 919 Monroe St
- 348 Clark Rd
- 9010 Glencoe Ct
- 350 Clark Rd
- 770 Level St
- 9111 Dundee Ct
- 766 Oak St
- 109 Crestview Ct
- 104 Melanie Ln
- 222 Drive-In (Lot #4) Ct
- 8509 Dillon Rd
- 456 Thompson St
- 8435 Aberdeen Ln
- 532 Beechwood Dr
- 7629 Melrose Ln
