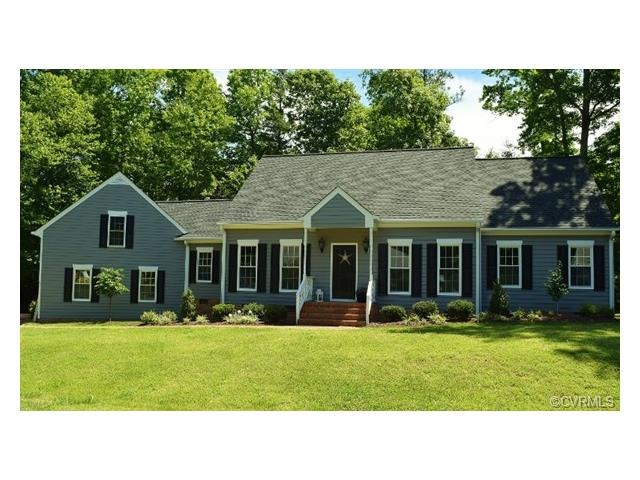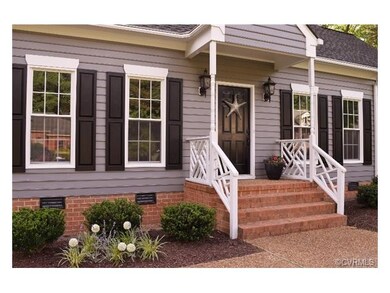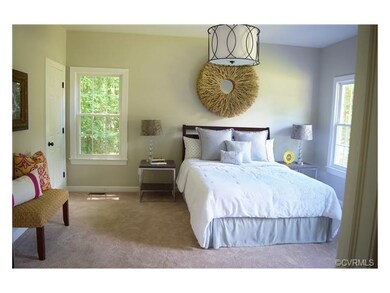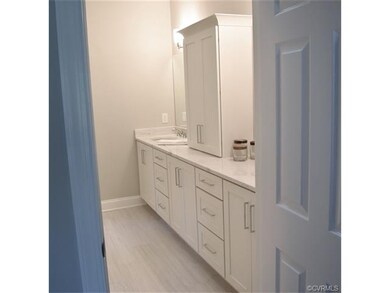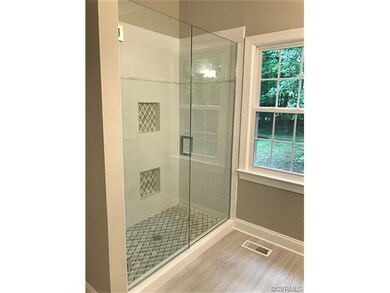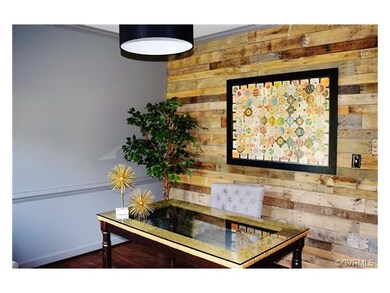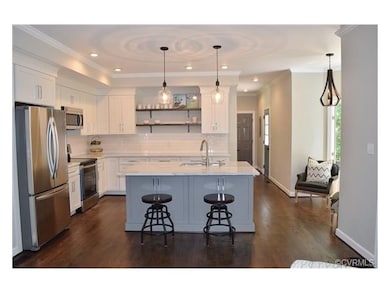
115 Worplesdon Williamsburg, VA 23188
Ford's Colony NeighborhoodHighlights
- Golf Course Community
- Fitness Center
- Gated Community
- Lafayette High School Rated A-
- Outdoor Pool
- Cape Cod Architecture
About This Home
As of April 2021NEW everything! Completely remodeled Cape Cod w/stylish and modern finishes. Large, level lot on private cul-de-sac. 2-car garage w/extra storage, utility sink and built-in work space. The spacious, welcoming foyer greets you as you experience the charm and beauty of this remodel, taking advantage of 9-ft ceilings, dark stained wood floors and updated floor plan. The Master Bedroom is conveniently located on the first floor with two HUGE walk-in closets and features a new en-suite bathroom. The HGTV-inspired kitchen includes stainless steel appliances, white shaker style cabinets, open wooden shelves, marble counter tops and a large island. This lovely kitchen opens to a coffee nook, the living room and the light-filled dining room which share a double sided gas fireplace and views of the private, wooded back yard and patio. A walk-in pantry, office, laundry and powder room round out the first floor. The second level boasts two large bedrooms, a full bath, walk-in attic storage and bonus room. This smart remodel added a large fourth bedroom, accessed by its own private stairs – it would make a fantastic recreation room! Come live the good life in Fords Colony Williamsburg!
Last Agent to Sell the Property
XRealty.NetLLC License #0225194372 Listed on: 09/26/2017
Home Details
Home Type
- Single Family
Est. Annual Taxes
- $2,890
Year Built
- Built in 1990
Lot Details
- 0.53 Acre Lot
- Cul-De-Sac
- Level Lot
- Wooded Lot
- Zoning described as R4
HOA Fees
- $148 Monthly HOA Fees
Parking
- 2 Car Direct Access Garage
- Oversized Parking
- Garage Door Opener
- Driveway
Home Design
- Cape Cod Architecture
- Transitional Architecture
- Brick Exterior Construction
- Shingle Roof
- Asphalt Roof
- Wood Siding
Interior Spaces
- 3,040 Sq Ft Home
- 1-Story Property
- High Ceiling
- Self Contained Fireplace Unit Or Insert
- Fireplace Features Masonry
- Gas Fireplace
- Sliding Doors
- Insulated Doors
- Dining Area
- Fire and Smoke Detector
Kitchen
- Breakfast Area or Nook
- Self-Cleaning Oven
- Stove
- Microwave
- Dishwasher
- Kitchen Island
- Disposal
Flooring
- Wood
- Partially Carpeted
- Tile
Bedrooms and Bathrooms
- 4 Bedrooms
- Walk-In Closet
- Double Vanity
Accessible Home Design
- Accessible Full Bathroom
- Accessible Bedroom
- Accessible Kitchen
Outdoor Features
- Outdoor Pool
- Patio
- Exterior Lighting
- Stoop
Schools
- D. J. Montague Elementary School
- Lois Hornsby Middle School
- Lafayette High School
Utilities
- Forced Air Zoned Heating and Cooling System
- Heating System Uses Natural Gas
- Vented Exhaust Fan
- Gas Water Heater
- Cable TV Available
Listing and Financial Details
- Tax Lot 97
- Assessor Parcel Number 31-3-04-0-0097
Community Details
Overview
- Fords Colony Subdivision
Amenities
- Clubhouse
Recreation
- Golf Course Community
- Tennis Courts
- Community Playground
- Fitness Center
- Community Pool
Security
- Security Guard
- Controlled Access
- Gated Community
Ownership History
Purchase Details
Home Financials for this Owner
Home Financials are based on the most recent Mortgage that was taken out on this home.Purchase Details
Home Financials for this Owner
Home Financials are based on the most recent Mortgage that was taken out on this home.Similar Homes in Williamsburg, VA
Home Values in the Area
Average Home Value in this Area
Purchase History
| Date | Type | Sale Price | Title Company |
|---|---|---|---|
| Warranty Deed | $515,000 | Sage Title Group Llc | |
| Warranty Deed | $438,500 | Virginia Home Title & Escrow |
Mortgage History
| Date | Status | Loan Amount | Loan Type |
|---|---|---|---|
| Open | $412,000 | New Conventional | |
| Previous Owner | $456,370 | Stand Alone Refi Refinance Of Original Loan | |
| Previous Owner | $452,752 | VA | |
| Previous Owner | $452,970 | VA |
Property History
| Date | Event | Price | Change | Sq Ft Price |
|---|---|---|---|---|
| 04/05/2021 04/05/21 | Sold | $515,000 | -0.8% | $169 / Sq Ft |
| 02/28/2021 02/28/21 | Pending | -- | -- | -- |
| 01/30/2021 01/30/21 | For Sale | $519,000 | +18.4% | $171 / Sq Ft |
| 12/28/2017 12/28/17 | Sold | $438,500 | -0.1% | $144 / Sq Ft |
| 11/22/2017 11/22/17 | Pending | -- | -- | -- |
| 11/16/2017 11/16/17 | For Sale | $439,000 | 0.0% | $144 / Sq Ft |
| 10/16/2017 10/16/17 | Pending | -- | -- | -- |
| 09/26/2017 09/26/17 | For Sale | $439,000 | +62.6% | $144 / Sq Ft |
| 10/26/2016 10/26/16 | Sold | $270,000 | -8.5% | $113 / Sq Ft |
| 08/31/2016 08/31/16 | Pending | -- | -- | -- |
| 08/17/2016 08/17/16 | For Sale | $295,000 | -- | $123 / Sq Ft |
Tax History Compared to Growth
Tax History
| Year | Tax Paid | Tax Assessment Tax Assessment Total Assessment is a certain percentage of the fair market value that is determined by local assessors to be the total taxable value of land and additions on the property. | Land | Improvement |
|---|---|---|---|---|
| 2024 | $4,553 | $583,700 | $108,900 | $474,800 |
| 2023 | $4,553 | $506,000 | $78,900 | $427,100 |
| 2022 | $4,200 | $506,000 | $78,900 | $427,100 |
| 2021 | $3,420 | $407,100 | $78,900 | $328,200 |
| 2020 | $3,420 | $407,100 | $78,900 | $328,200 |
| 2019 | $3,420 | $407,100 | $78,900 | $328,200 |
| 2018 | $3,420 | $407,100 | $78,900 | $328,200 |
| 2017 | $3,049 | $363,000 | $78,900 | $284,100 |
| 2016 | $2,890 | $344,100 | $78,900 | $265,200 |
| 2015 | $1,445 | $344,100 | $78,900 | $265,200 |
| 2014 | $2,650 | $344,100 | $78,900 | $265,200 |
Agents Affiliated with this Home
-
Amy Davies

Seller's Agent in 2021
Amy Davies
Liz Moore & Associates Property Management, LLC
(757) 771-2252
1 in this area
40 Total Sales
-
Tina Straight

Buyer's Agent in 2021
Tina Straight
Long & Foster
(757) 229-4400
21 in this area
149 Total Sales
-
Norman Domingo
N
Seller's Agent in 2017
Norman Domingo
XRealty.NetLLC
(888) 838-9044
1,347 Total Sales
-
Bobby Hornsby

Seller's Agent in 2016
Bobby Hornsby
Hornsby Real Estate Co.
(757) 879-4021
5 in this area
61 Total Sales
-
Steve Ewell

Buyer's Agent in 2016
Steve Ewell
Coldwell Banker Traditions
(757) 603-2807
5 in this area
83 Total Sales
Map
Source: Central Virginia Regional MLS
MLS Number: 1734483
APN: 31-3 04-0-0097
